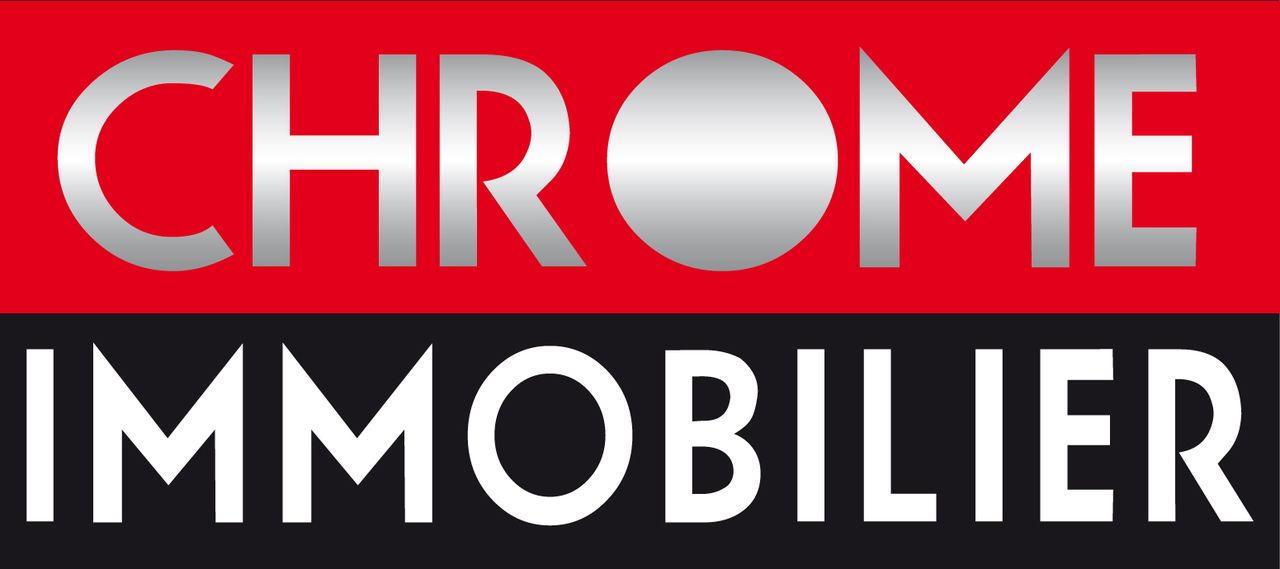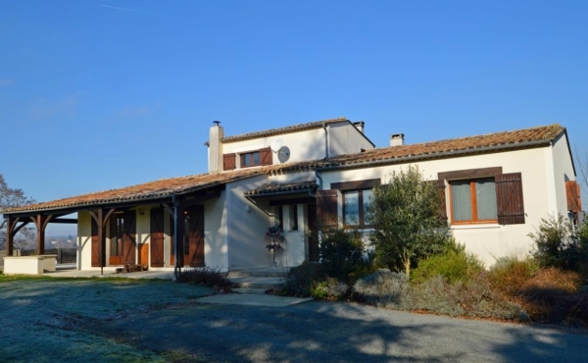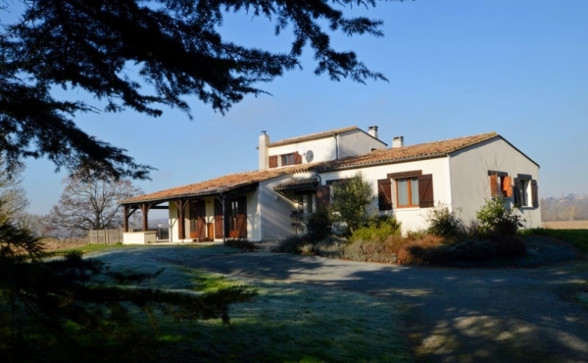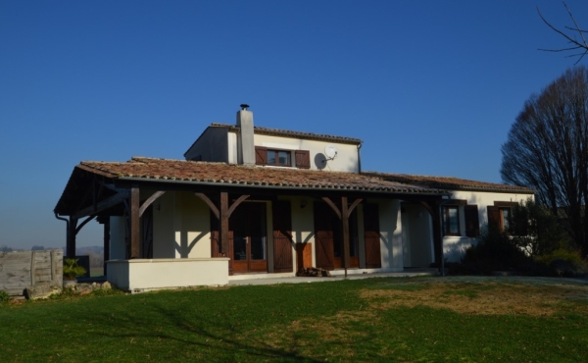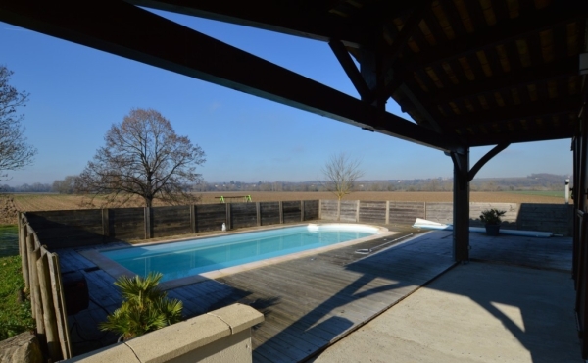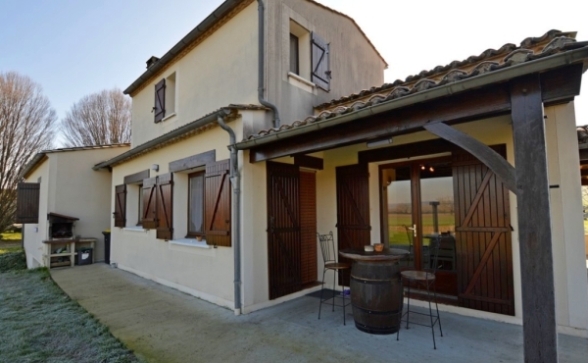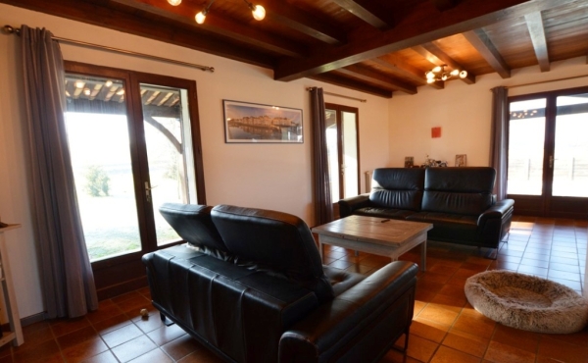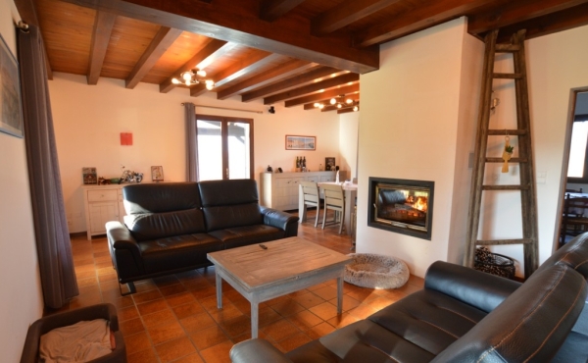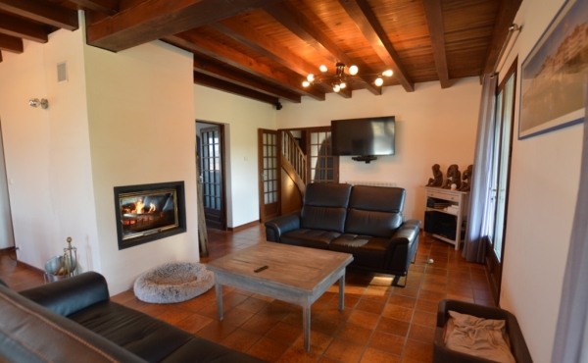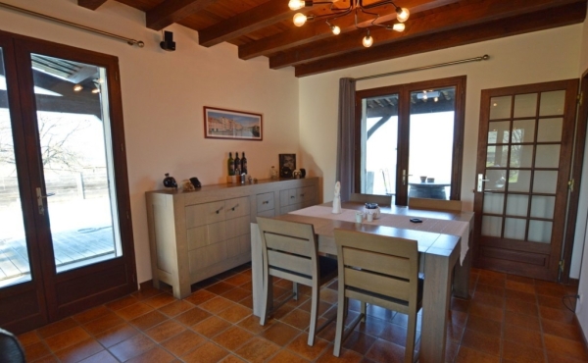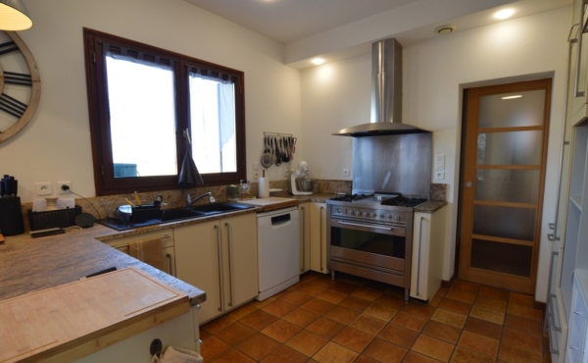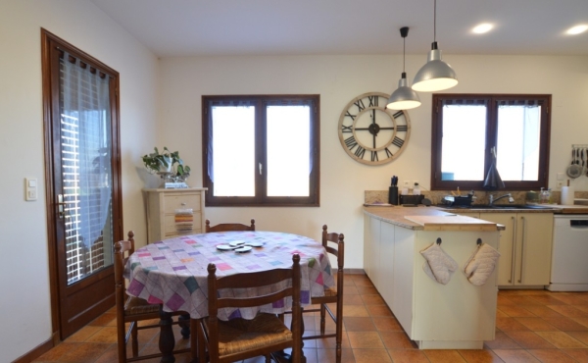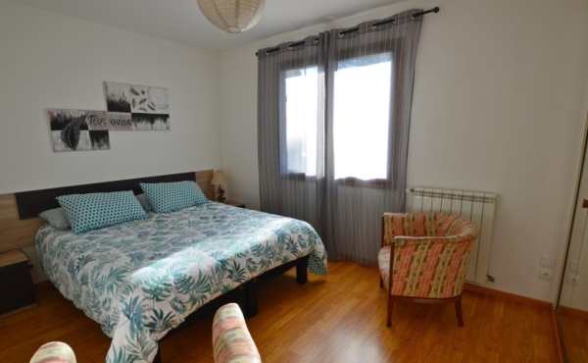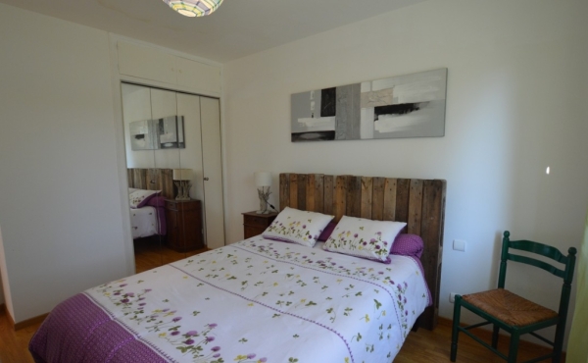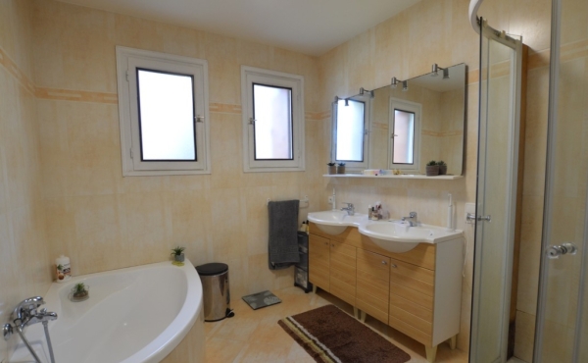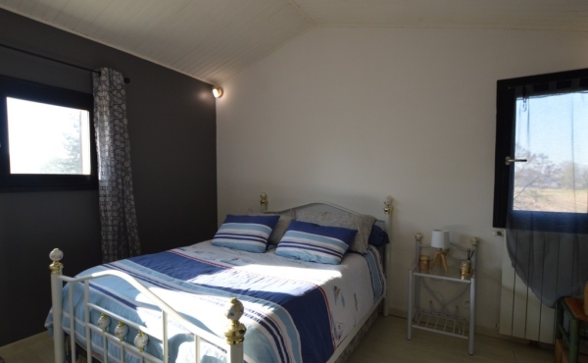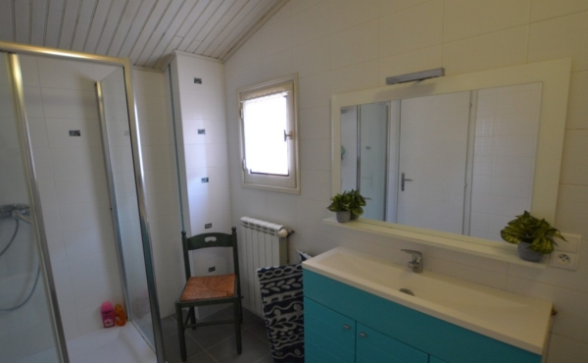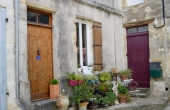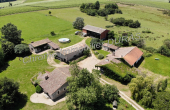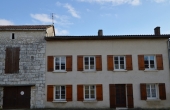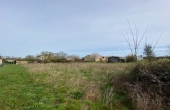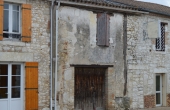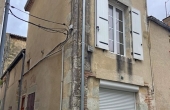Entrance : 5.12 m2
Living room: two glazed doors leading to terrace. 18.50 m2
Dining room: two glazed doors leading to terrace. 23.28 m2
Kitchen + diner: 19.84 m2
Pantry: 2.85 m2
Laundry : 7.76 m2
WC + hand basin: 2.80 m2
Bedroom 1: cupboard. 11 m2
Chambre 2 : placard. 11.70 m2
Bathroom: bath, shower + double basin. 7.50 m2
Office : 7.65 m2
First floor:
Bedroom 3: 9.86 m2
Shower room: shower, basin + WC. 5.30 m2
Basement comprising of a garage, boiler room, workshop + storage.
Oil fired central heating (boiler replaced in 2012) + insert burner with a heat distribution system
Double glazing
Fiber
Individual drainage
6 905 m2 of land
Pool 8 m x 3 m
“Information on the risks to which this property is exposed is available on the Georisques website: www.georisques.gouv.fr”
