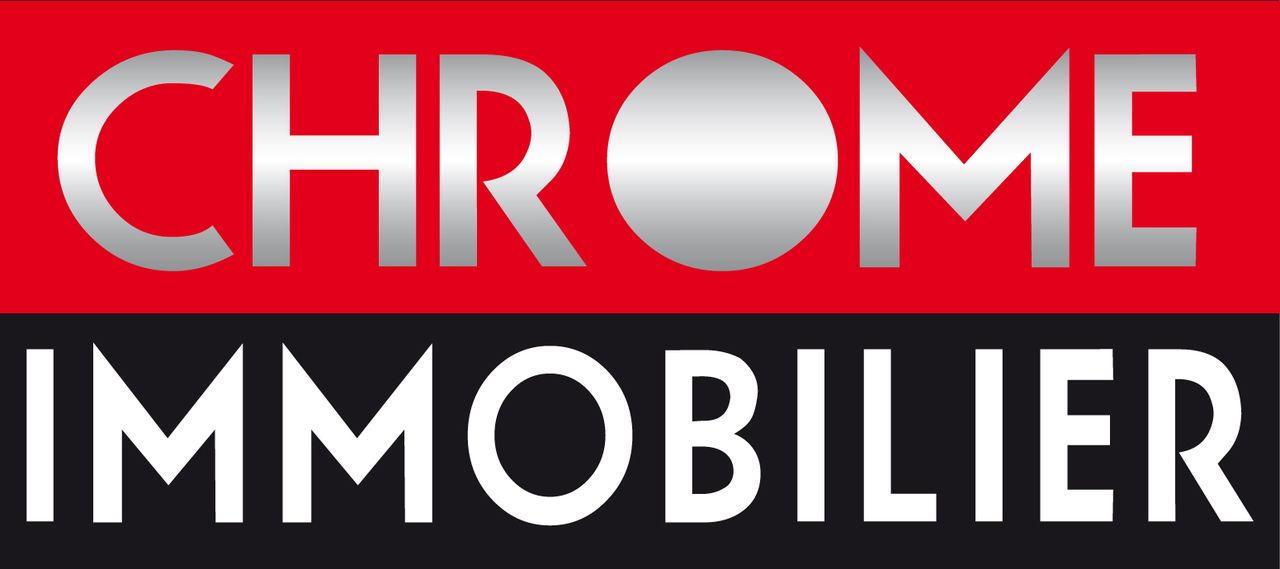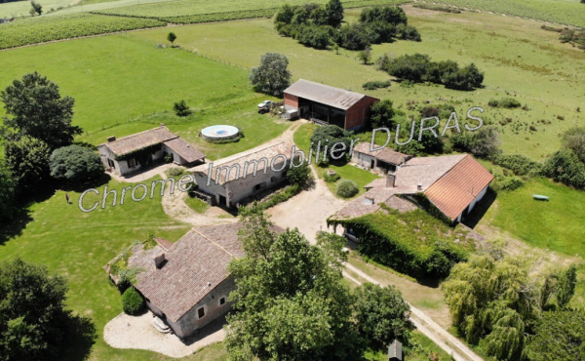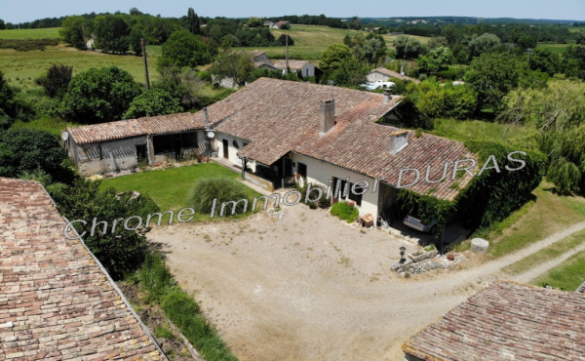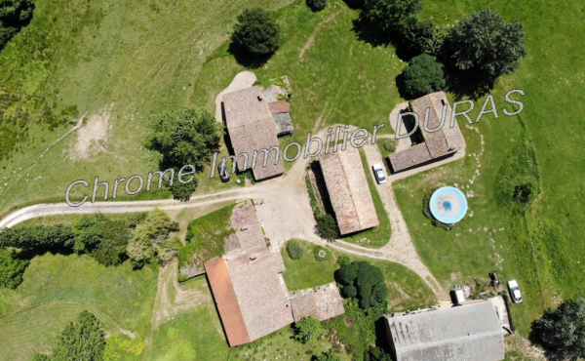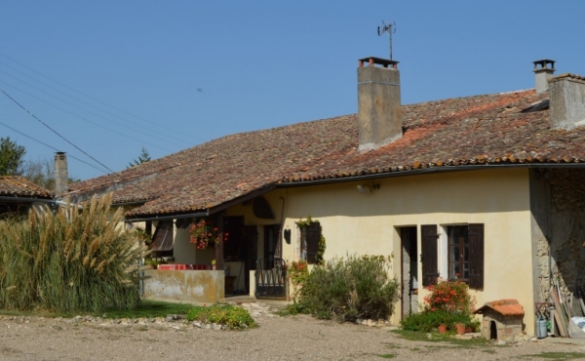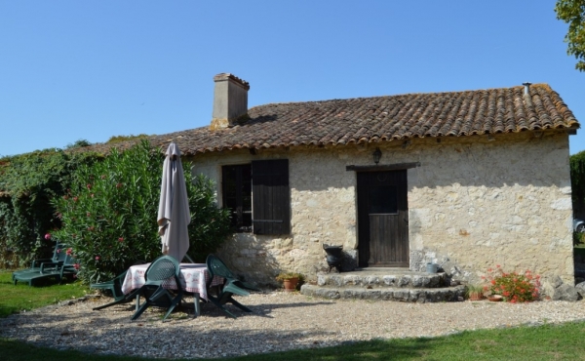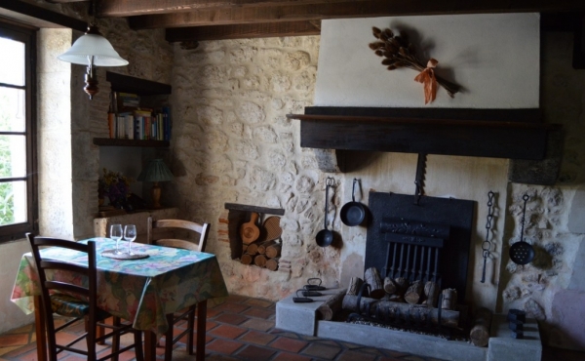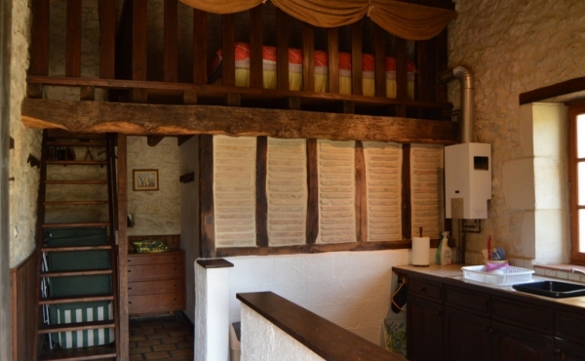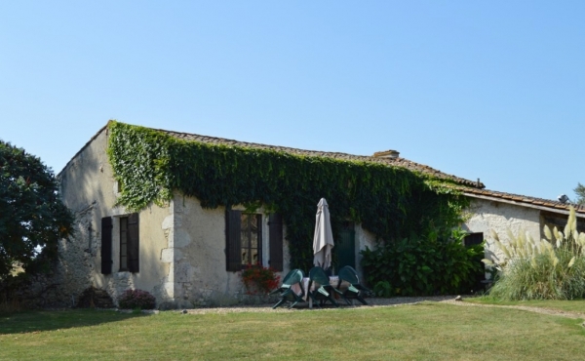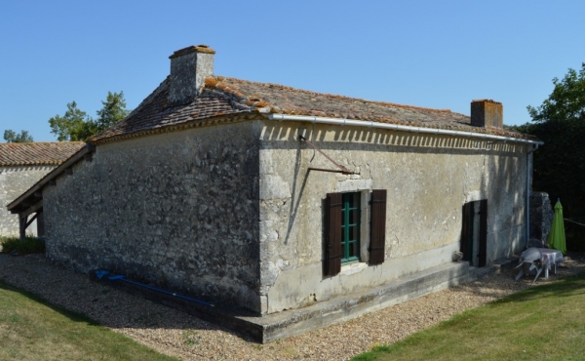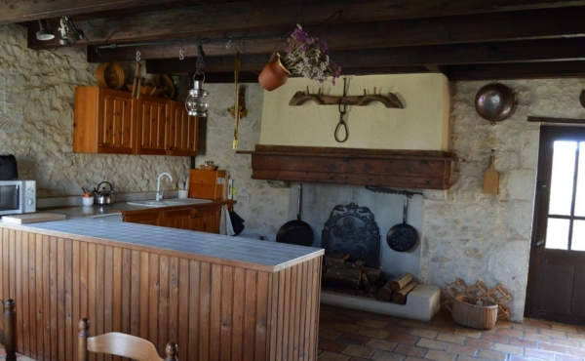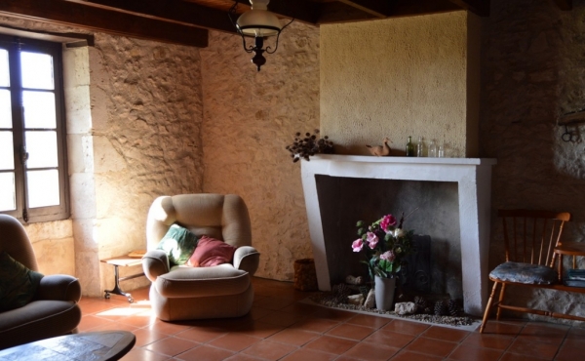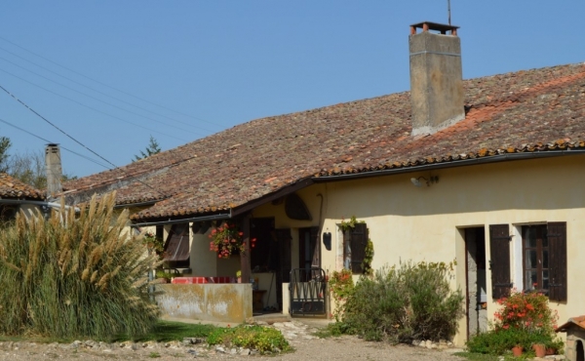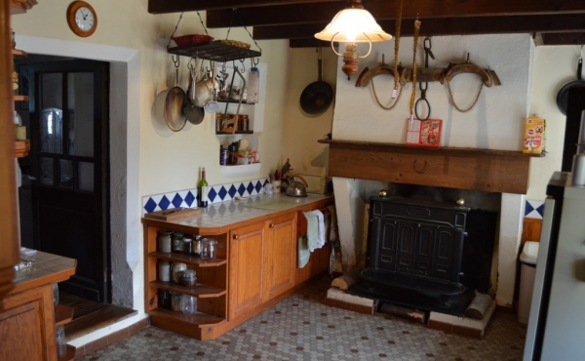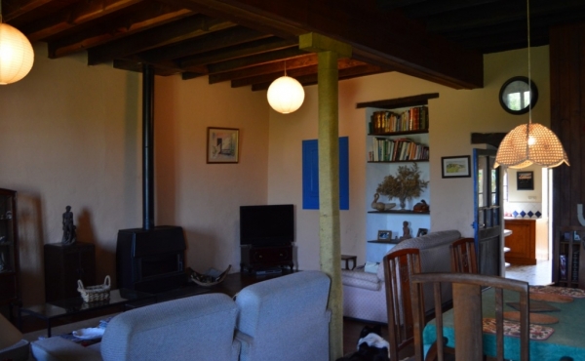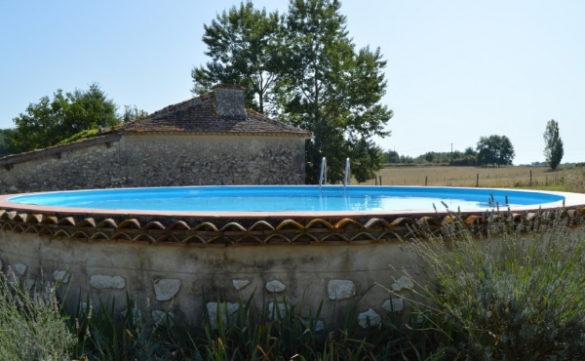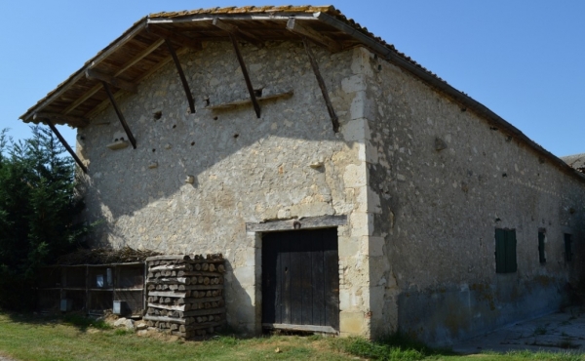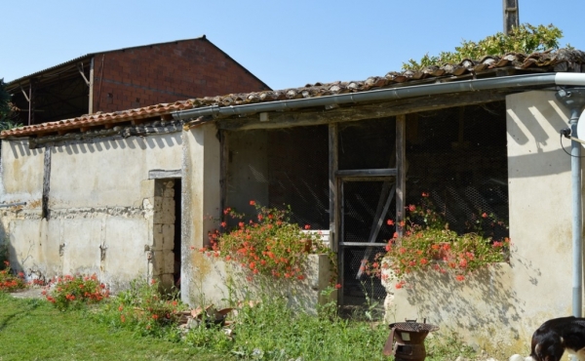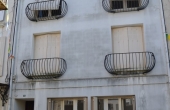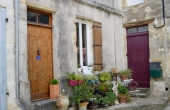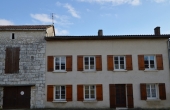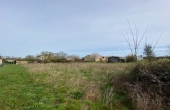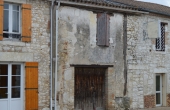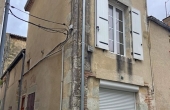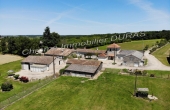two guest cottages,various outbuildings
and an agricultural hangar on 24 hectares of land.
Lovely country location, at the end of a hamlet, just a few kilometres from Duras
The various properties are detached and private
Original farmhouse:
Entrance under covered terrace
Kitchen : 16.5 m2.
Living room : parquet floor. 40 m2.
Shower room : shower and basin.
WC
Bedroom 1 : 11.5 m2, leading to:
Office :9.5 m2, leading to:
Bedroom 2 : 14m2
Attached stone barn : 60 m2
Two old rooms of 18 and 15 m2 +original kitchen of 18m2 and other various room + large lean-to
Guest cottage 1 :
Entrance into sitting room / bedroom of 40 m2 with stone fireplace, quarry tiled floor, exposed beams and original stone sink.
Kitchen / dining room of 27 m2.
Shower room with shower, basin and wc. 7.6 m2.
Extra bedrooms in the roof space
Guest cottage 2 :
Entrance into kitchen of 12 m2. Quarry tiled floor and exposed beams.
Small mezzanine with extra sleeping space
Shower room with shower, basin and wc. 5 m2.
Sitting room / bedroom with stone fireplace. 23 m2
Attached stone barn of 75 m2.
Stone barn of 100m2
Agricultural building of 200 m2
Three septic tanks
Well
Circular above ground pool, diameter: 1.5 m
Property not subject to Energy Rating report
“Information on the risks to which this property is exposed is available on the Georisques website: www.georisques.gouv.fr”
