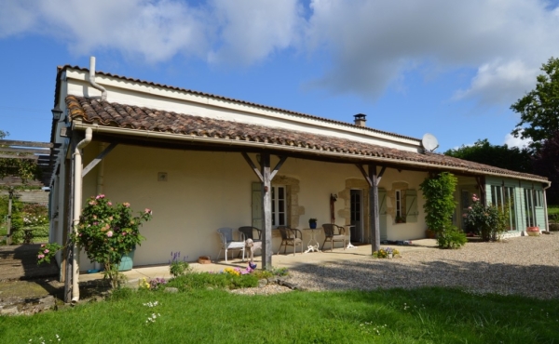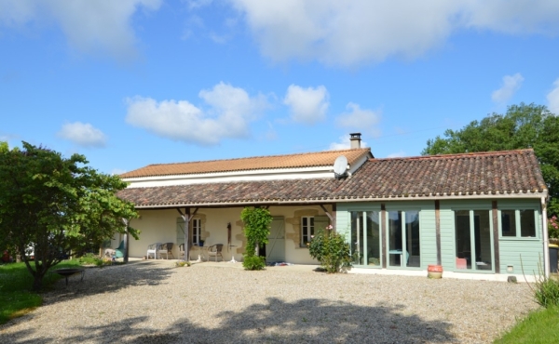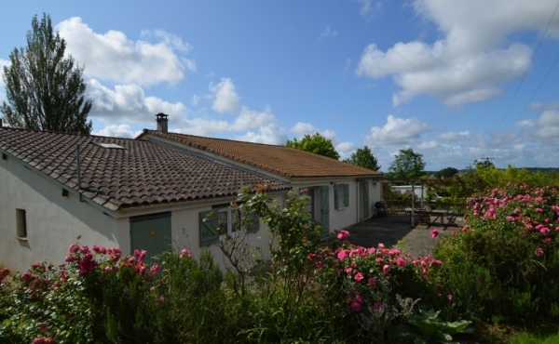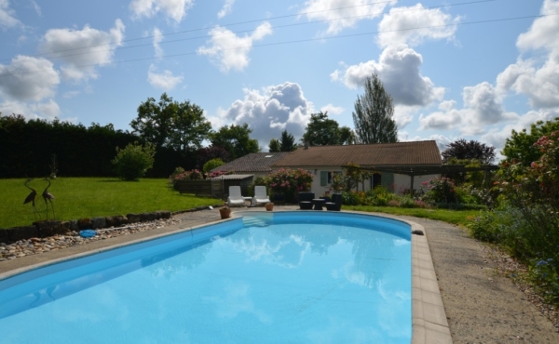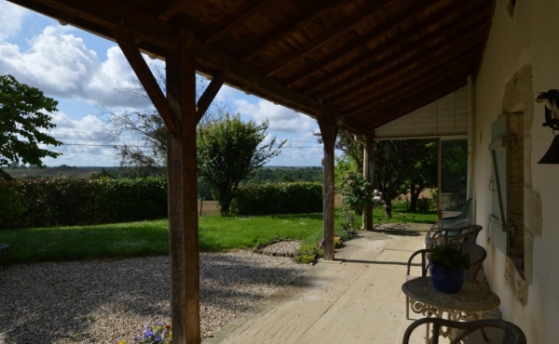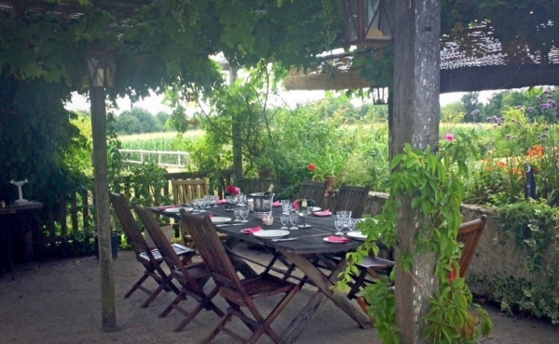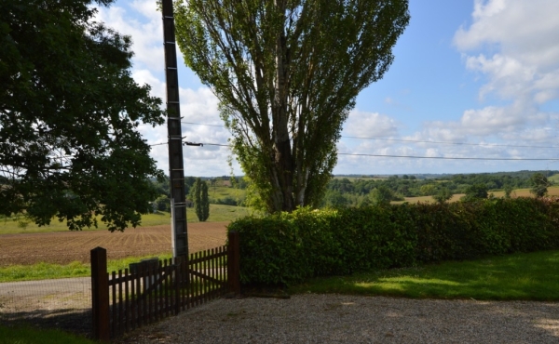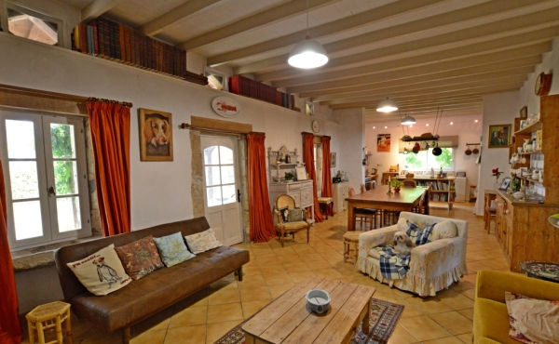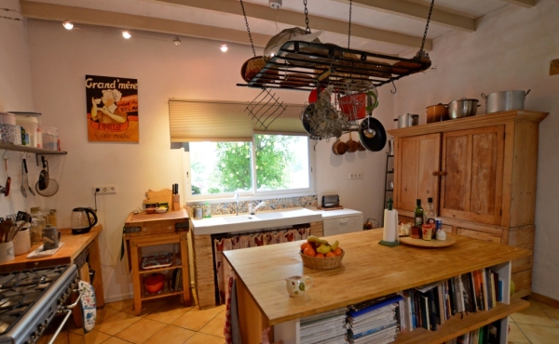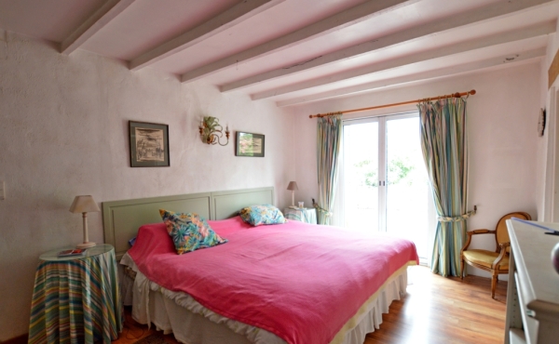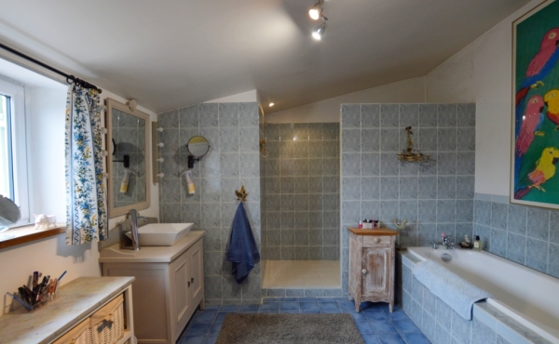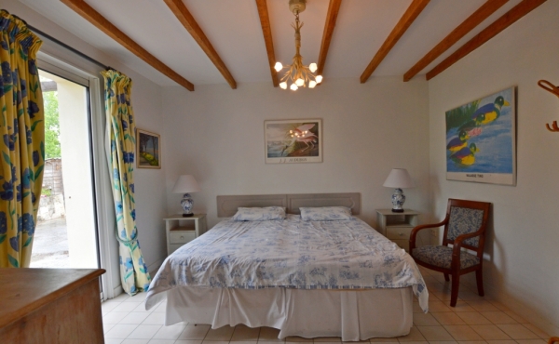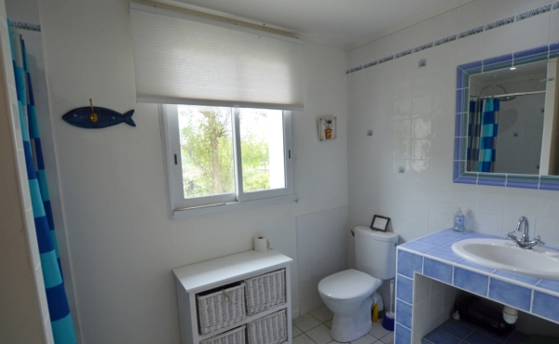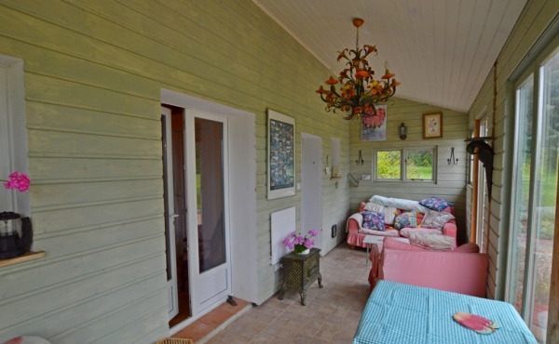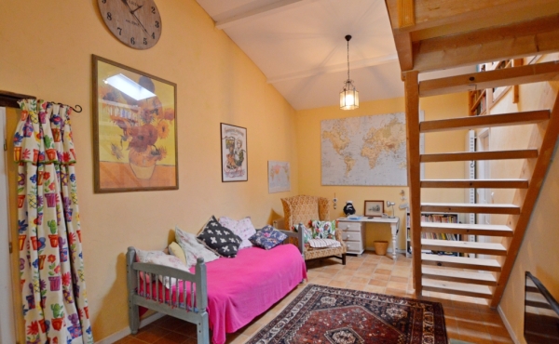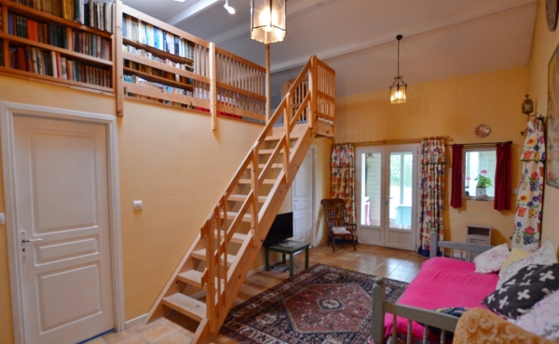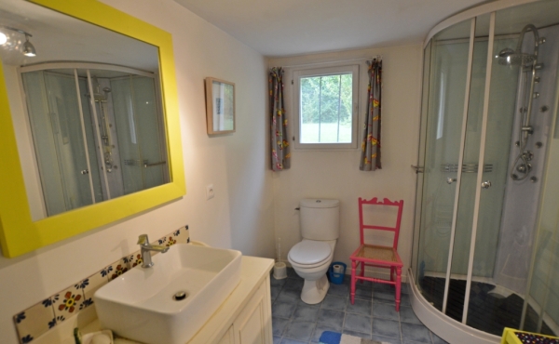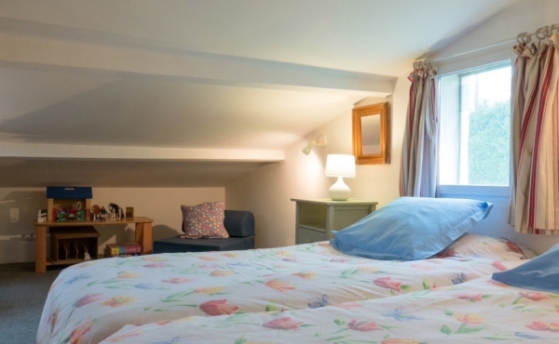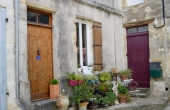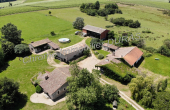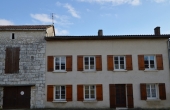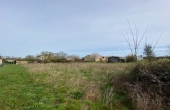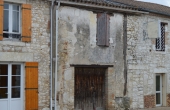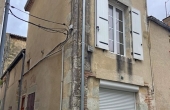Approx 180 m2 of living space, all on one level ( 2 to 3 bedrooms + mezzanine sleeping space)
8 025 m2 of land + pool
Ideally located between Duras, Monségur and Marmande
Open plan living area with fitted kitchen (14.7 m2), dining room and lounge (39 m2): tiled floor. Wood burner.
Bedroom 1: glazed door opening on to the garden. 16.60 m2
Dressing room: 7.50 m2
Bathroom: bath, shower, basin + WC. 9.40 m2
Bedroom 2: door opening on to the garden. 14 m2
Shower room: shower, basin + WC. 5 m2
Office / third bedroom: 9.80 m2
Laundry / scullery: 5.20 m2
Pantry: 2.80 m2
Conservatory : 13 m2
As an extension form the living room, the space below could provide a separate guest annexe if needed:
Living room with staircase leading to a sleeping space on the mezzanine: 21.40 m2
Shower room : shower, basin + WC
Laundry : 10.80 m2
Loft space for storage.
Various separate garden outbuilding
Gas fired central heating + wood burner.
Mainly double glazed
Individual drainage
8 025 m2 of land with a beautiful garden and possibility of having a horse paddock.
Covered terrace.
Pool (outside toilet)
“Information on the risks to which this property is exposed is available on the Georisques website: www.georisques.gouv.fr”



