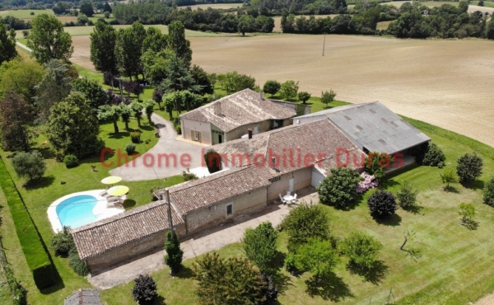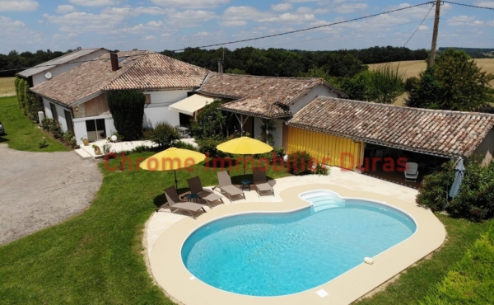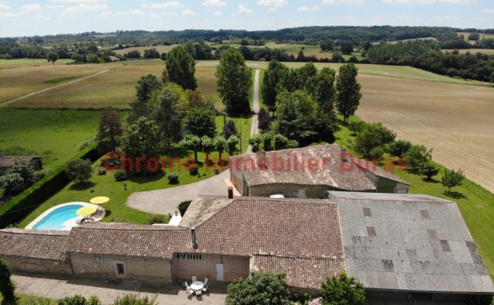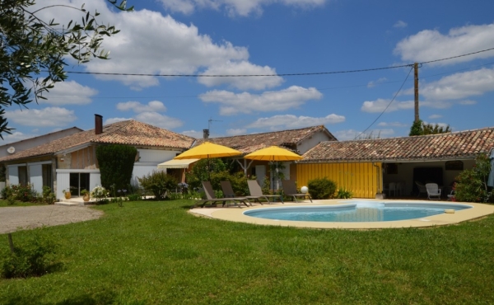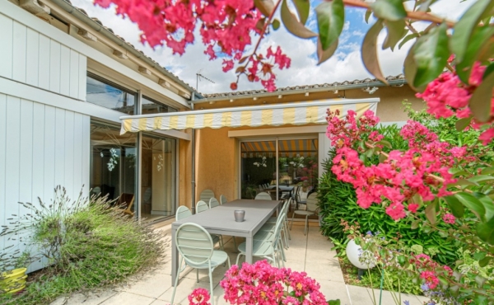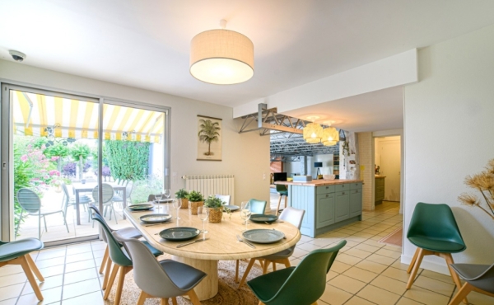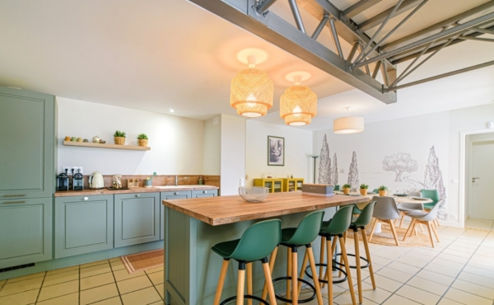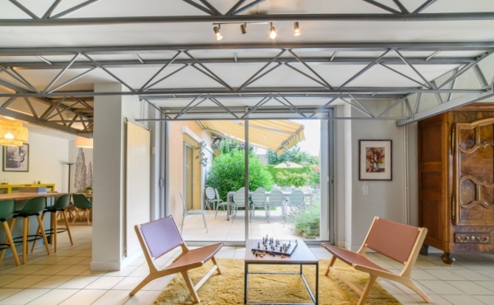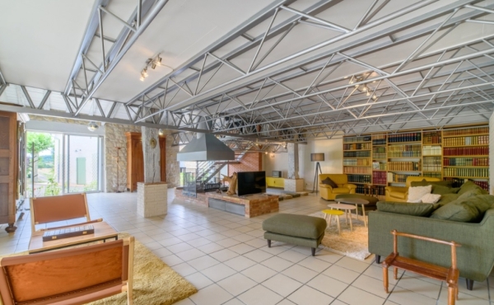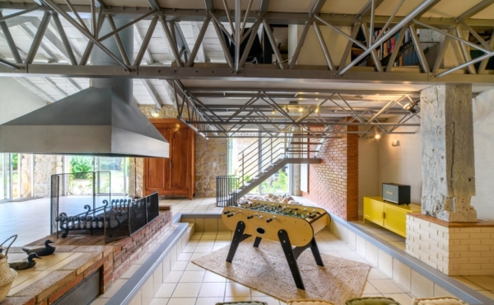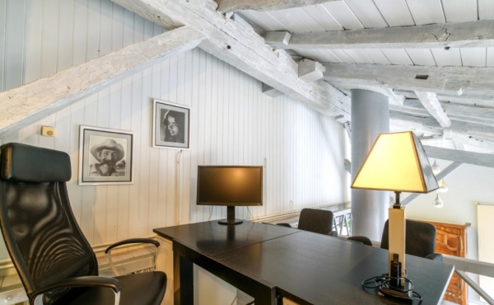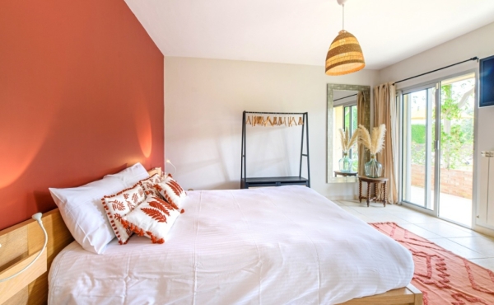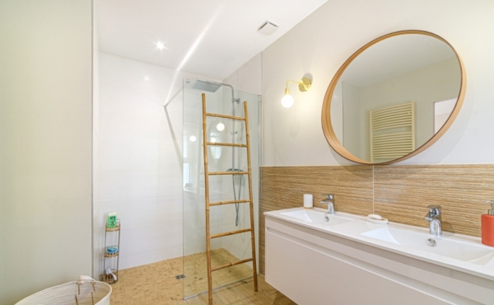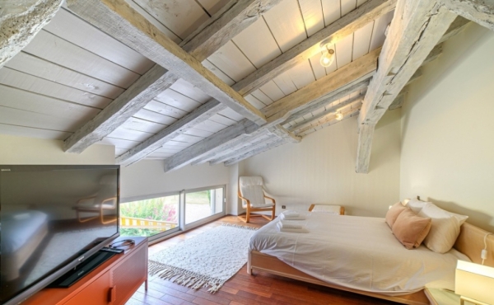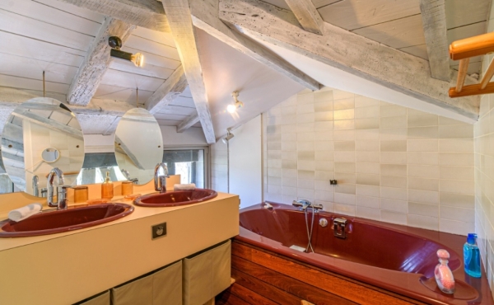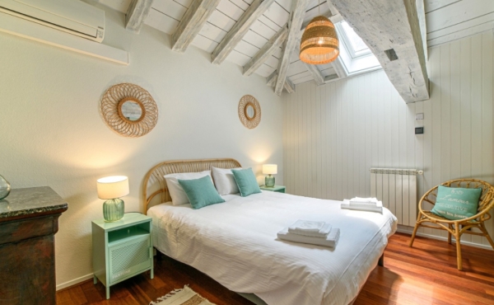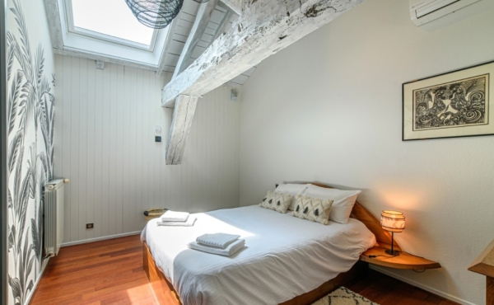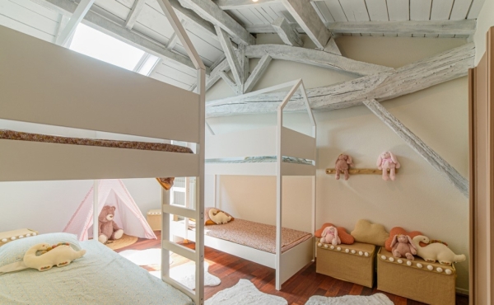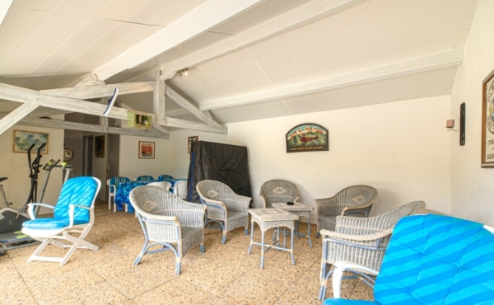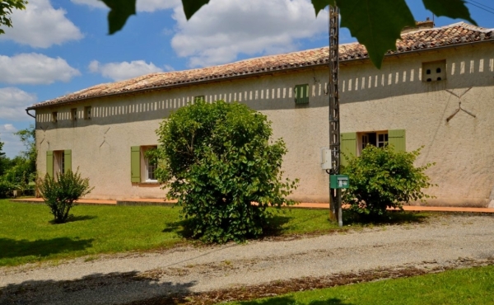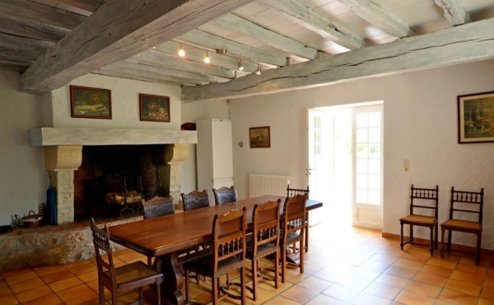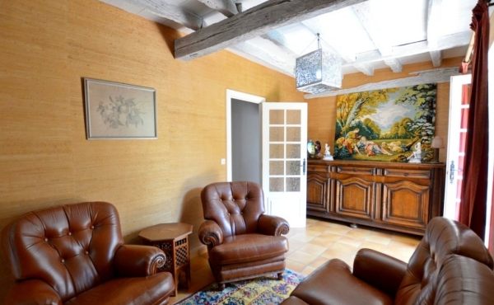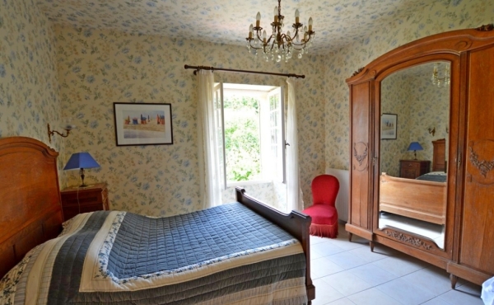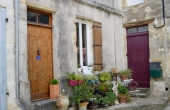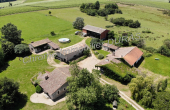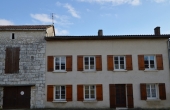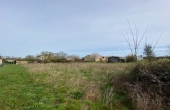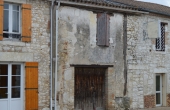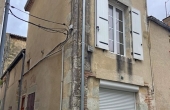Original stone barn renovated by an architect:
Large light living space with lounge area (100 m2), kitchen and dining room (36 m2)
Mezzanine office: 9 m2
Scullery / second kitchen: 6.40 m2
WC
Master bedroom with shower room and glazed door to garden: 22 m2
First floor:
Bedroom 2: wood floor. 13 m2
Bathroom : bath + basin. 7 m2
WC
Bedroom 3 : fitted cupboard. 12.20 m2
Bedroom 4 : fitted cupboard. 12.30 m2
Bedroom 5 : fitted cupboard. 15.50 m2
Dressing : 4.80 m2
Bathroom : bath + two basins. 8.55 m2
Laundry room: 7.70 m2
Boiler room: 22 m2
Beautiful wine cellar: 14 m2
Various attached storage rooms: 25 m2 +28 m2 + 12 m2
Attached hangar : 190 m2
Separate stone house to updated comprising of a dining room (30 m2), a lounge (13.75 m2), a kitchen (5.50 m2), two bedrooms (10.50 m2 + 22 m2), a dressing room (5 m2) and a bathroom (5.50 m2) + WC. Attached original winery (58 m2) + garage (40 m2).
Heating : heat exchange pump (air / water) + reversible air conditioning for the main house
Main house – double glazing + second house – single glazing
Individual drainage x 2
Approx 10 000 m2 of land (to be defined)
Salt water pool
Pool house with shower + WC : 40 m2
Well
“Information on the risks to which this property is exposed is available on the Georisques website: www.georisques.gouv.fr”



