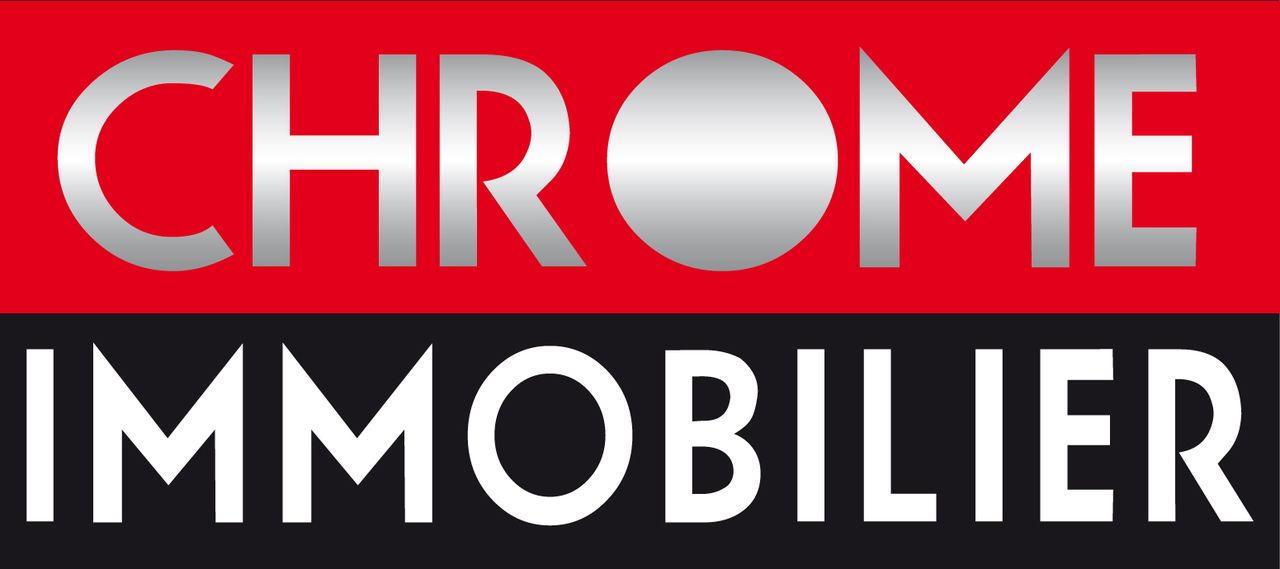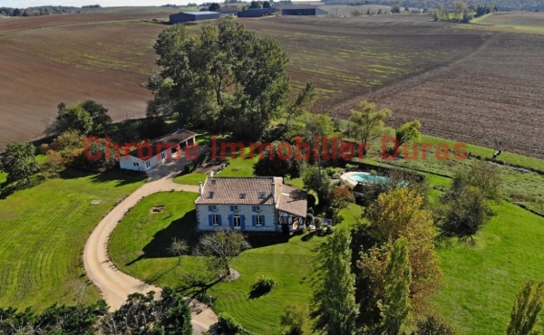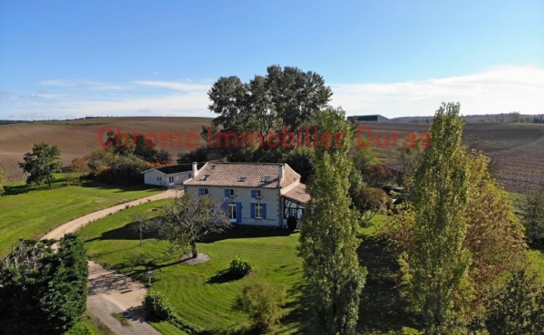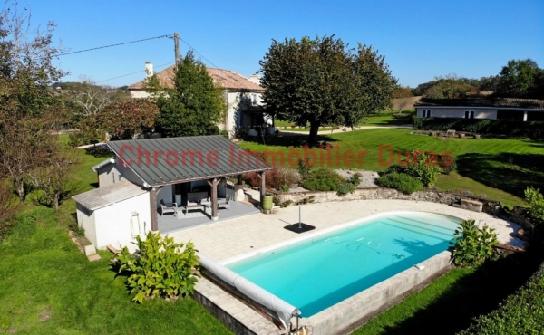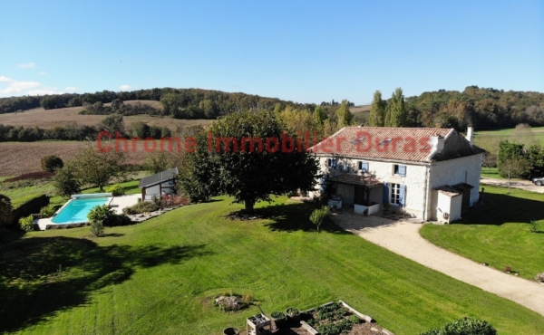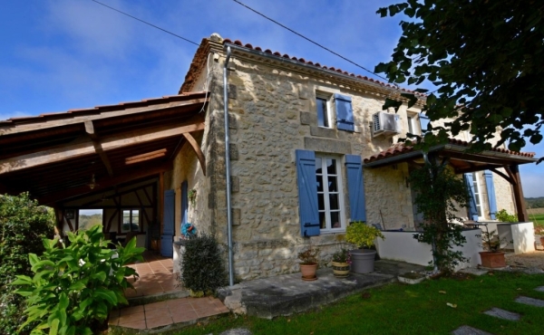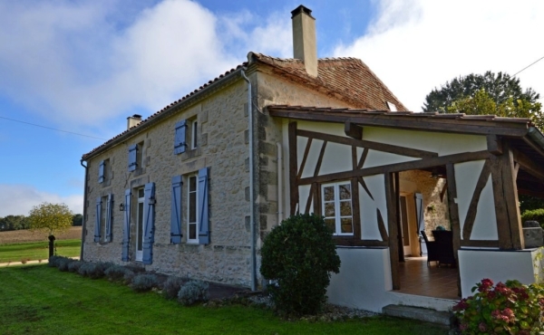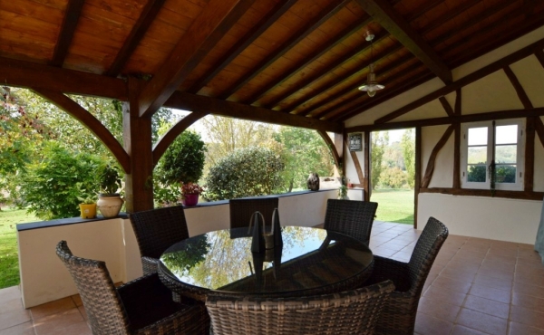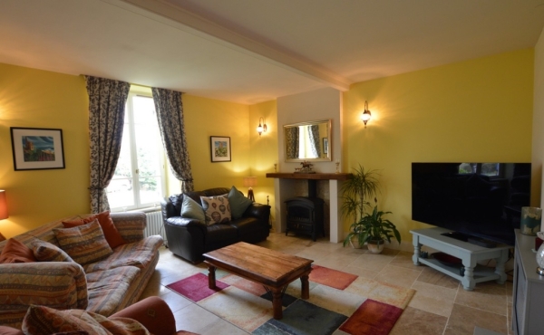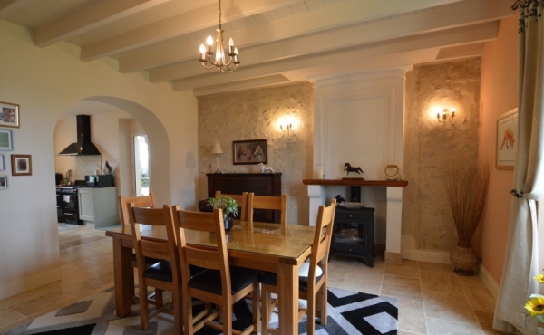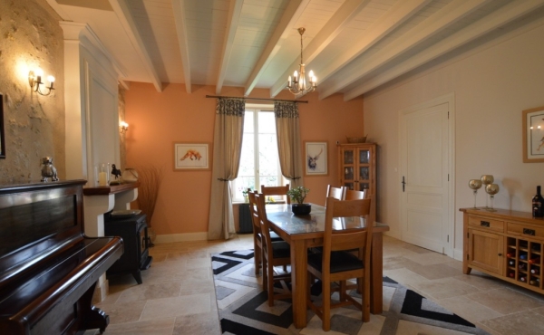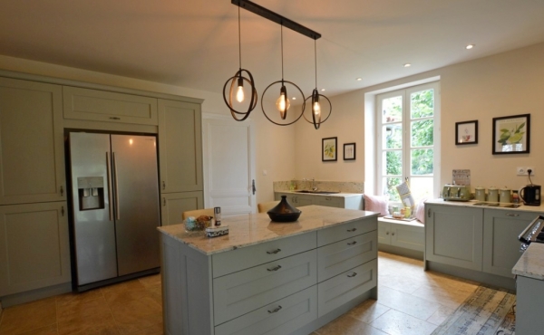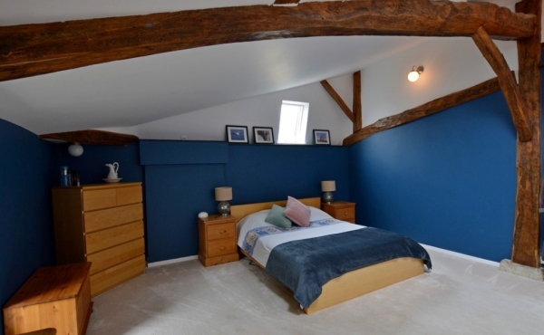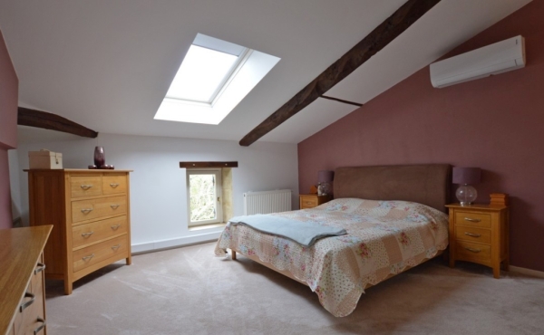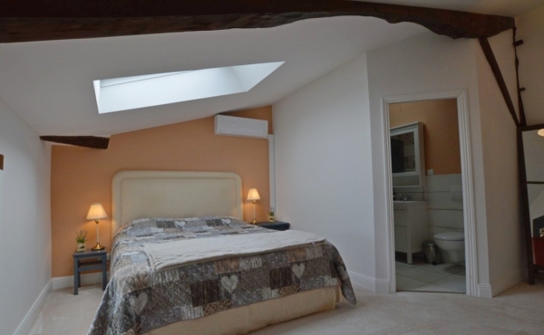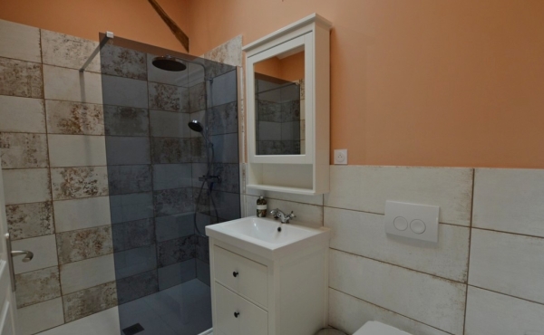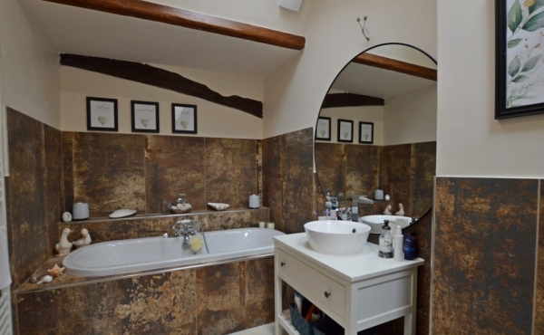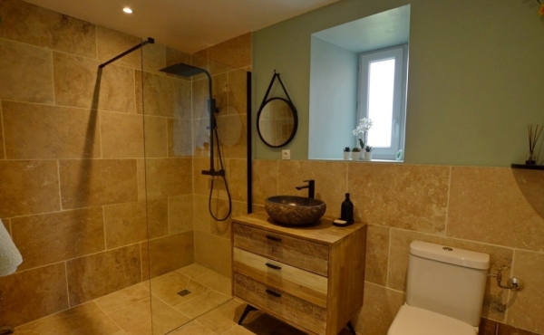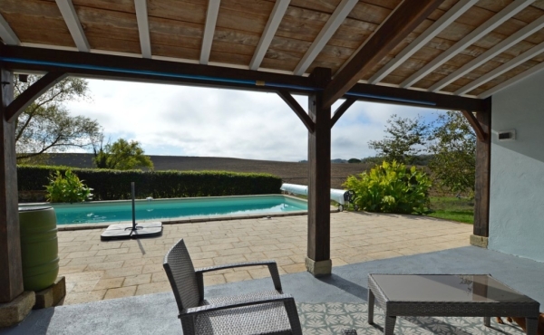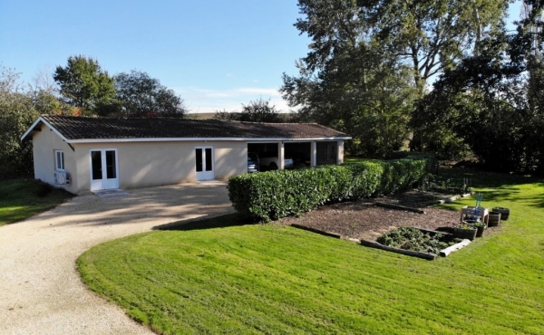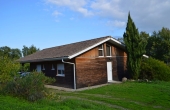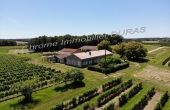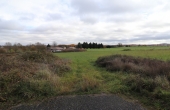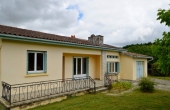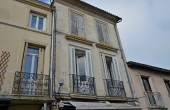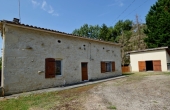Just over 200 m2 of habitable space.
Entrance: 10.80 m2
Utility: 9.50 m2
Shower room: shower, basin + WC. 5.40 m2
Fitted kitchen : marble worksurfaces. 22.40 m2
Dining room: fireplace with log burner. 22.40 m2
Living room: fireplace with log burner. 39 m2
First floor:
Landing: 17 m2
Bedroom 1: 23.40 m2
Bedroom 2: 20.60 m2
Bedroom 3 with ensuite: 21.85 m2
Office: 10.60 m2
Bathroom: bath, basin + WC. 6 m2
Storage : 6 m2
Covered terrace
Separate outbuilding - workshop (50 m2) + carport (85 m2)
Oil fired central heating + log burner + reversible air-conditioning
Double glazing
Fibre
Individual drainage
18 874 m2 de terrain
Pool + pool house
“Information on the risks to which this property is exposed is available on the Georisques website: www.georisques.gouv.fr”
