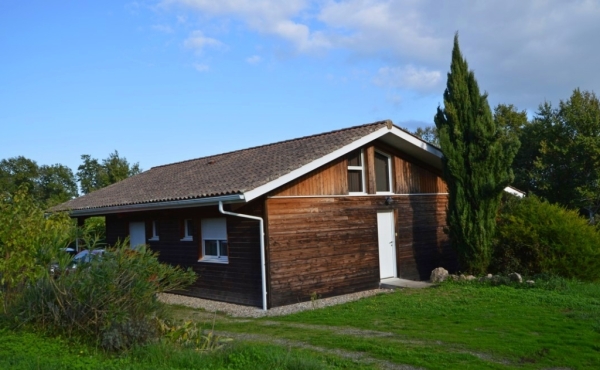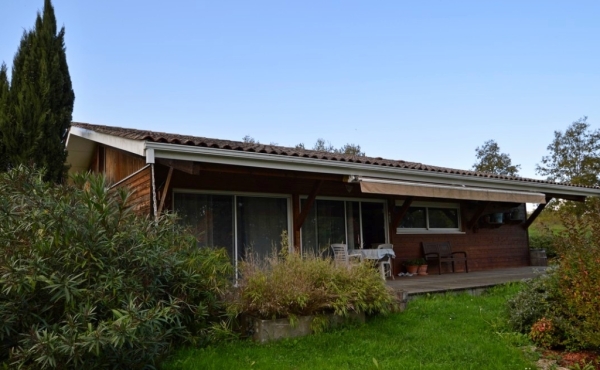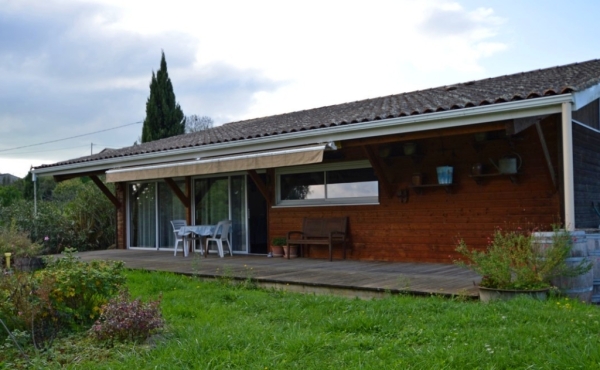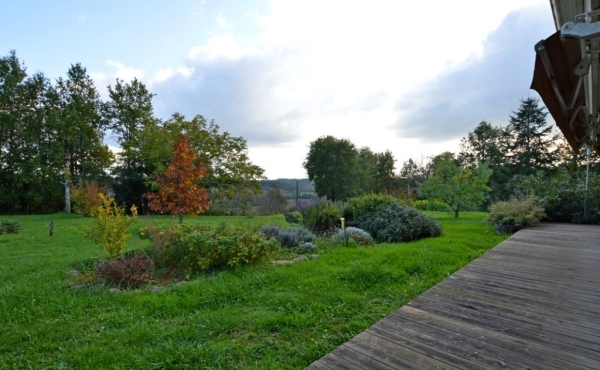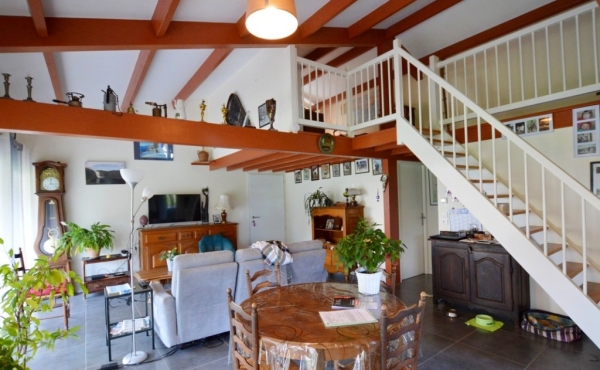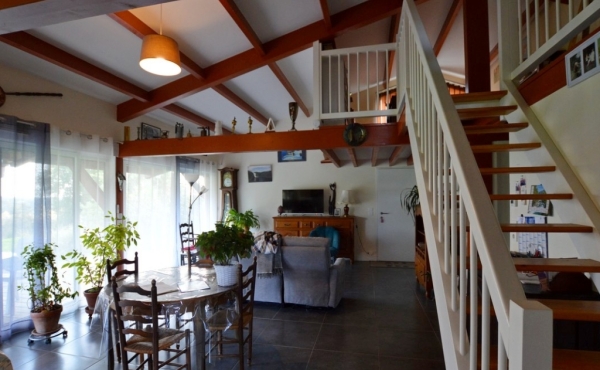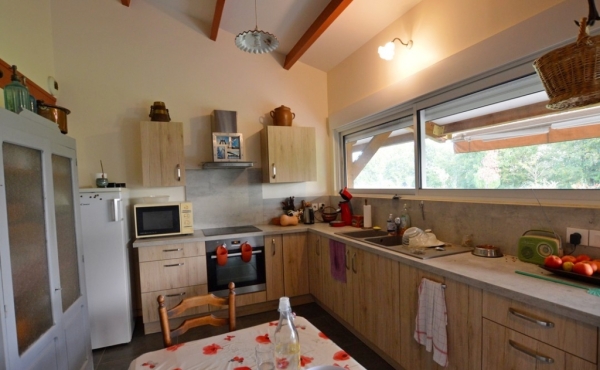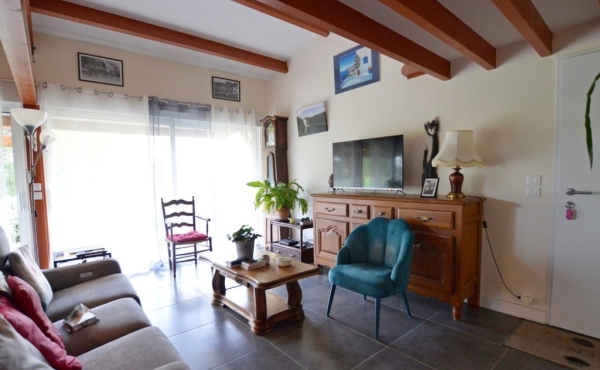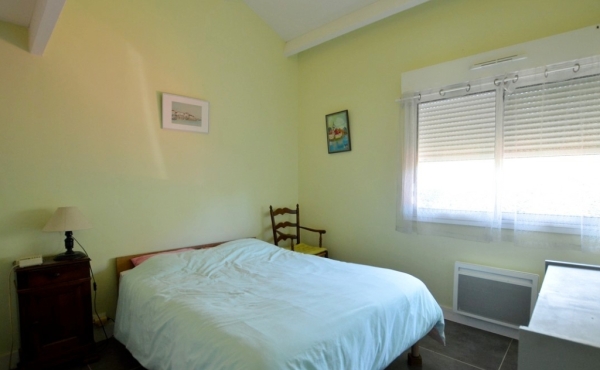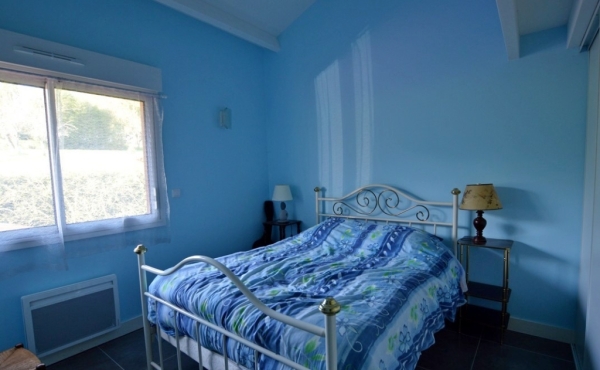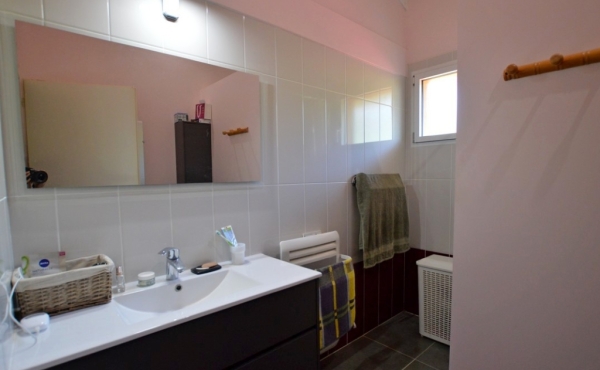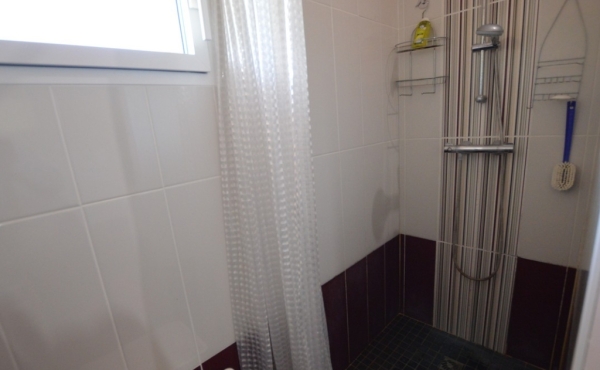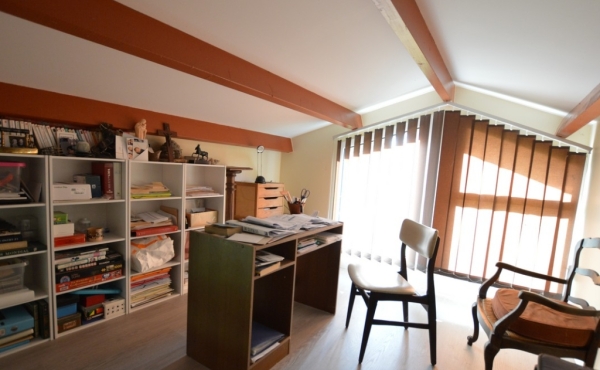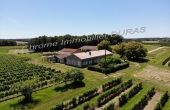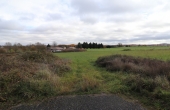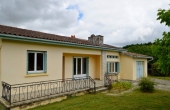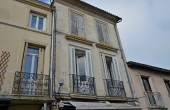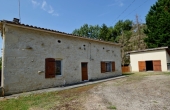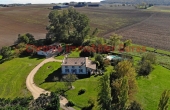Charming timber-frame house built in 2017, nestled in a hamlet close to the market town of Duras. With 85.4 m² of bright living space it features two comfortable bedrooms, a bathroom, and a spacious living room with high ceilings and large glass doors opening onto a wooden terrace. Fully equipped kitchen and a versatile mezzanine, perfect for an office or extra occasional sleeping space. All set on a one-hectare plot with countryside views.
Open plan living space with fitted kitchen and separate pantry: two glazed doors opening on to the terrace. 46.70 m2
Bedroom 1 : cupboard. 11 m2
Bedroom 2 : cupboard. 11 m2
Shower room : shower + basin. 5.10 m2
WC : 2.30 m2
Mezzanine : 21 m2 (floor space)
Attached lean-to + storage room / laundry of 11 m2
Underfloor electric heating + electric radiators
Double glazing
Rolling blinds
Fibre available
Individual drainage
10 000 m2 of land
“Information on the risks to which this property is exposed is available on the Georisques website: www.georisques.gouv.fr”
Estimated annual energy costs: Between €1050 and €1460.
Average energy prices indexed as of 2021,2022,2023 (subscription included)
Share



