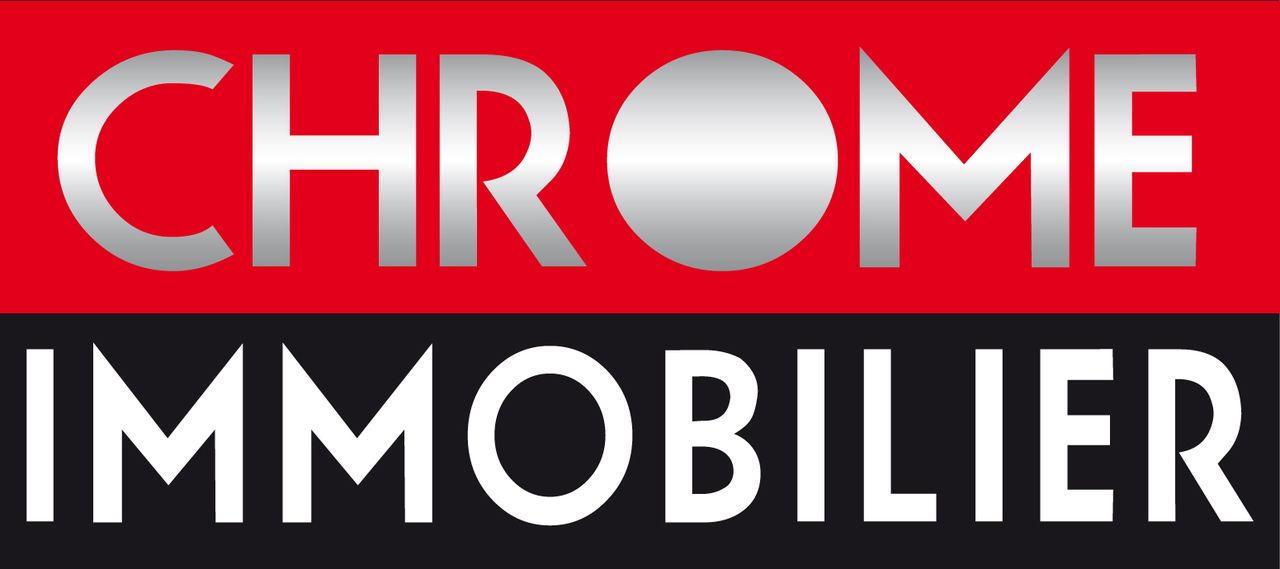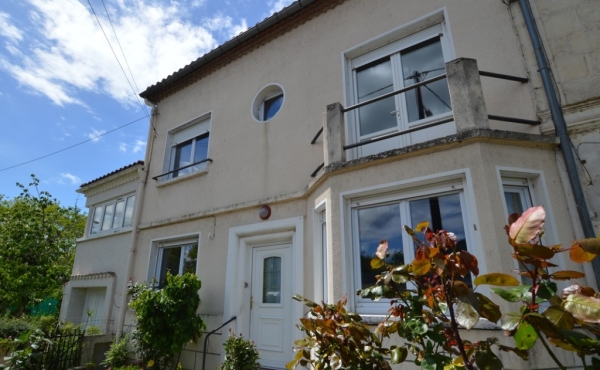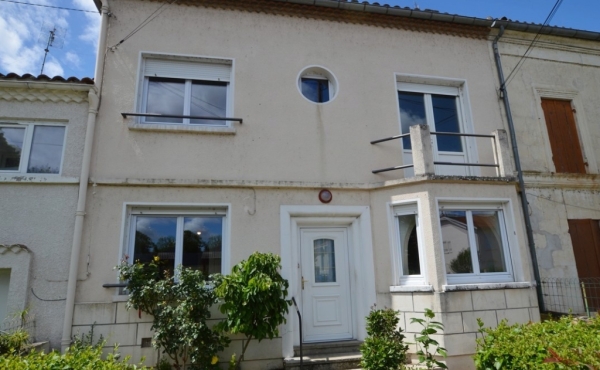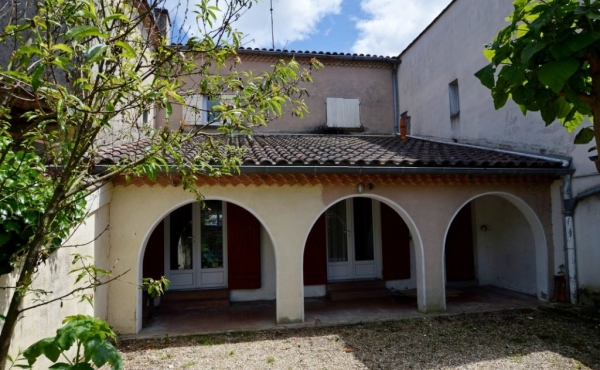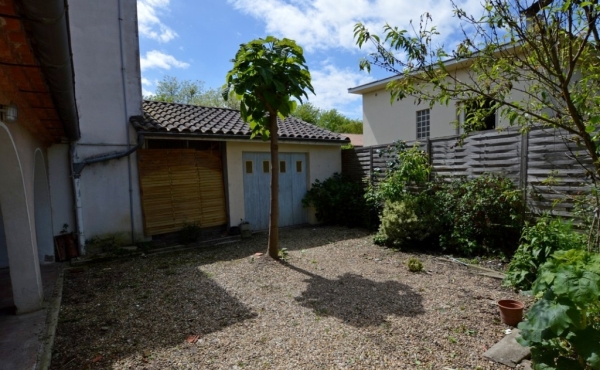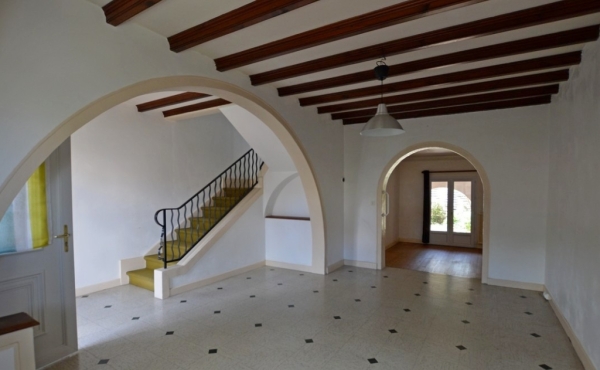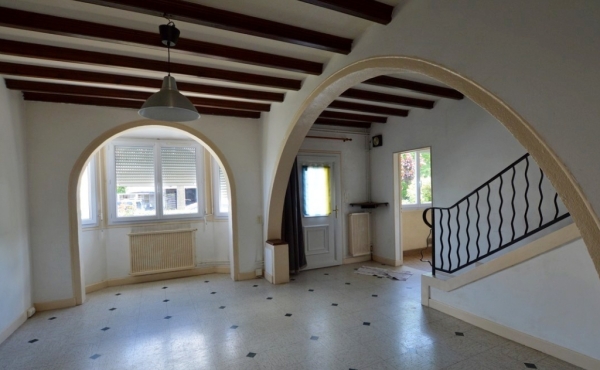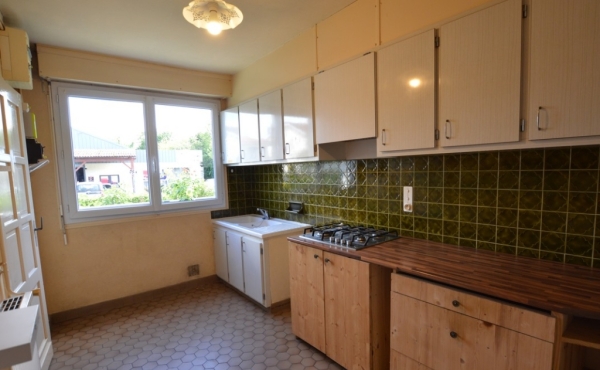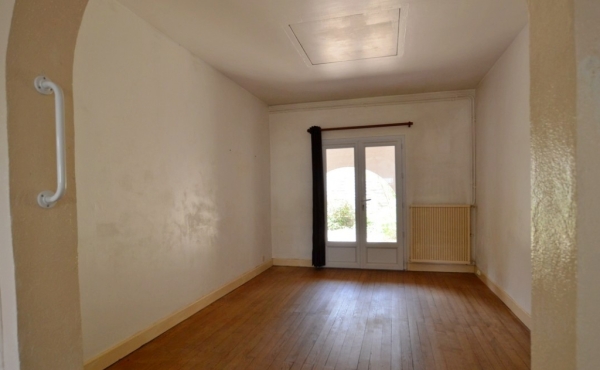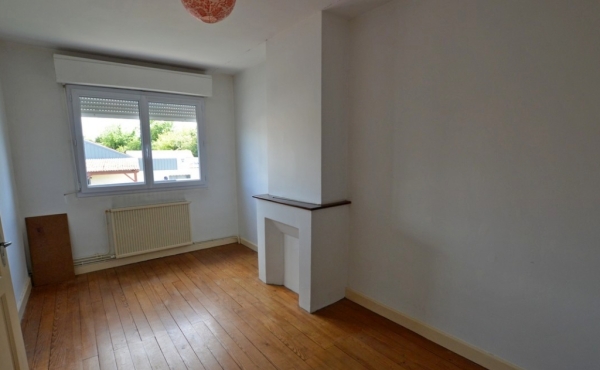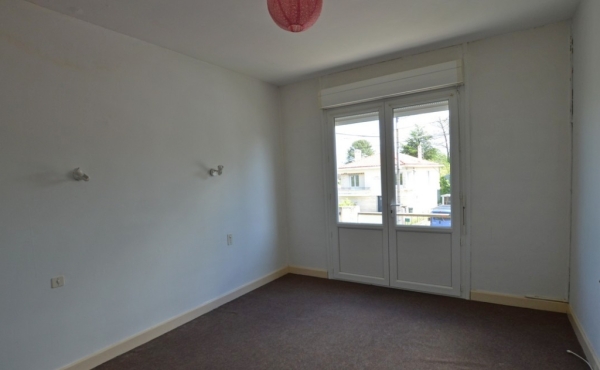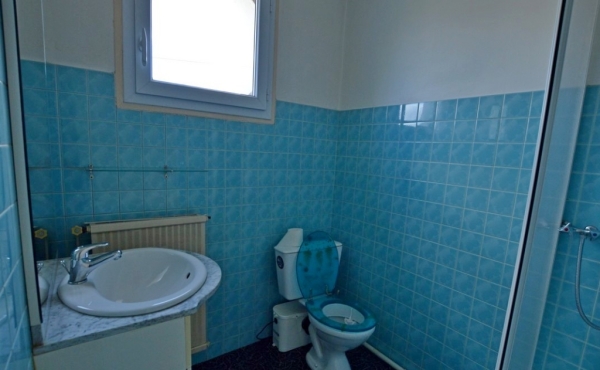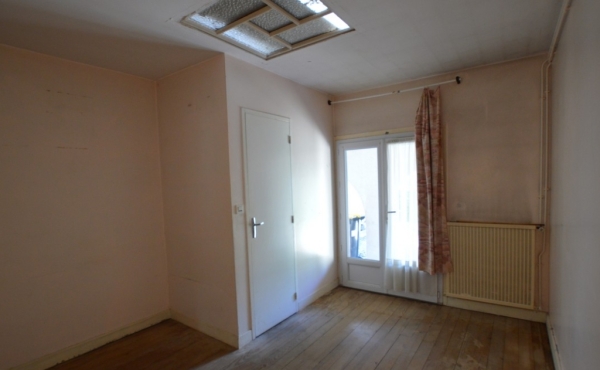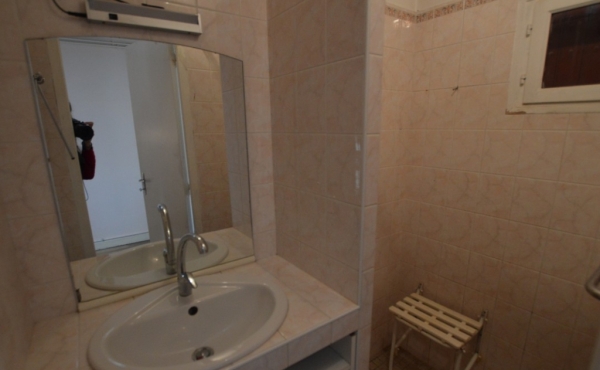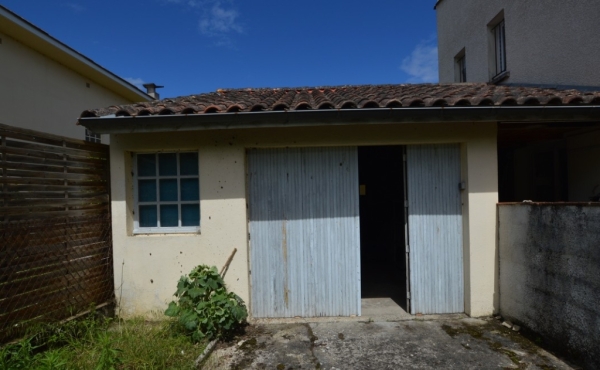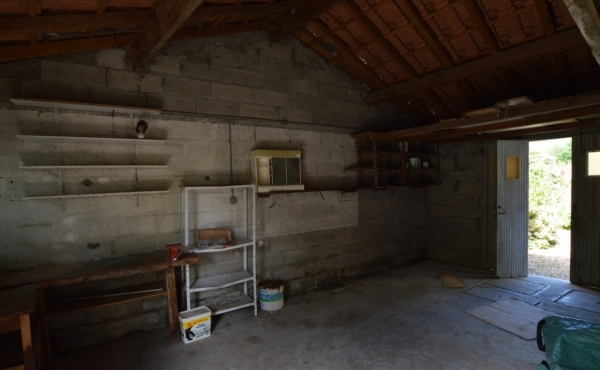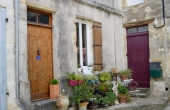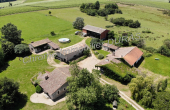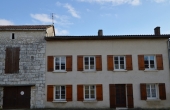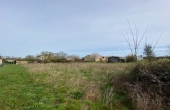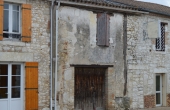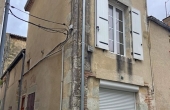100 m2 habitable space – 3 bedrooms
Garden + terrace + garage
Entrance : 7 m2
Lounge : 15 m2
Dining room: wood floor. Glazed door opening on to the terrace. 11.50 m2
Unfitted kitchen : 9 m2
Corridor
Bedroom with shower room: wood floor. Glazed door opening on to the terrace. 13 m2
Laundry + WC: 5 m2
First floor:
Bedroom 2 : wood floor. Fireplace. 13.44 m2
Shower room: shower, basin + WC. 3.40 m2
Bedroom 3: carpet. Glazed door opening on to a small balcony. 12.90 m2
Dressing room: 3.11 m2
Loft space
Garage : 21 m2
Town gas central heating ( new boiler in 2023)
Mains drainage
Double glazing and recent loft insulation
Small garden at the front and rear of the property
The property benefits from a right of way via a foot path to the Dordogne river
“Information on the risks to which this property is exposed is available on the Georisques website: www.georisques.gouv.fr”
