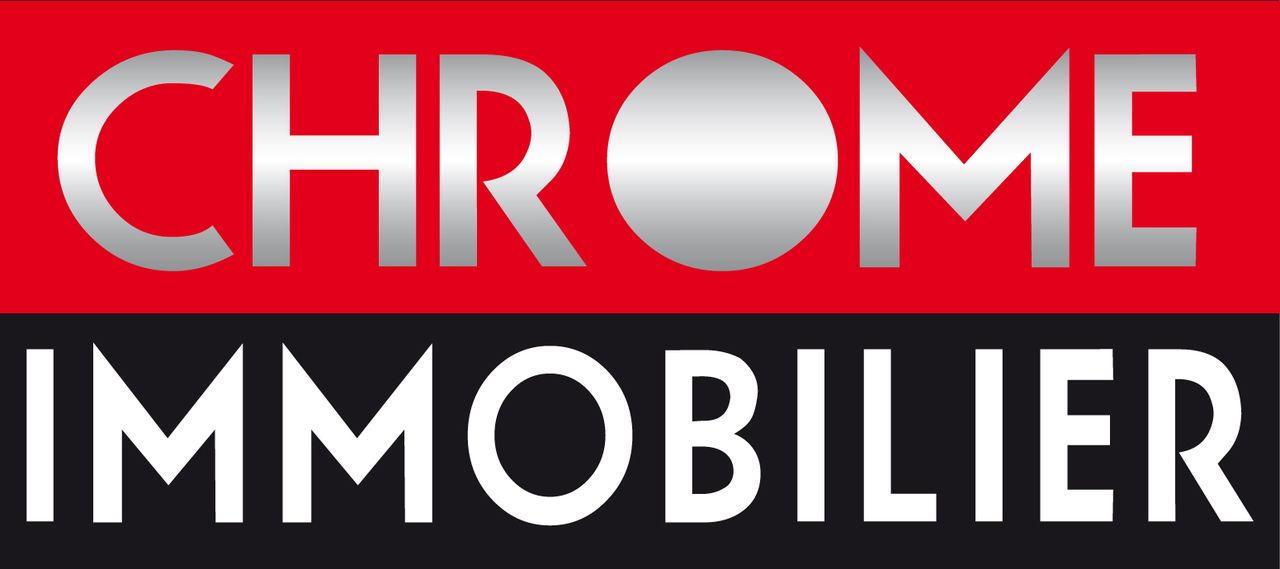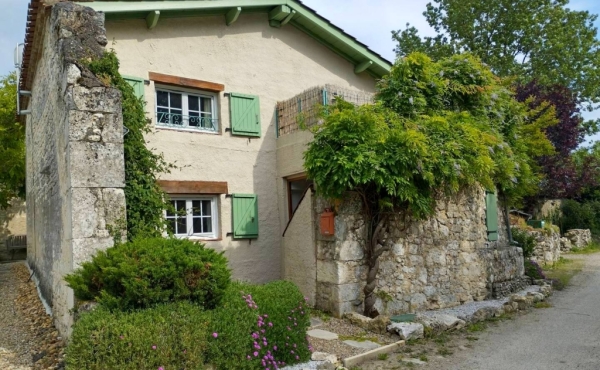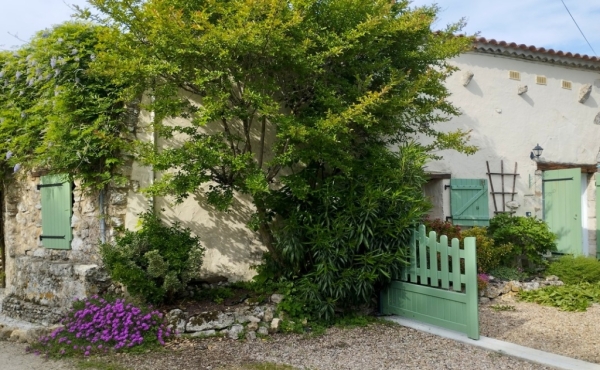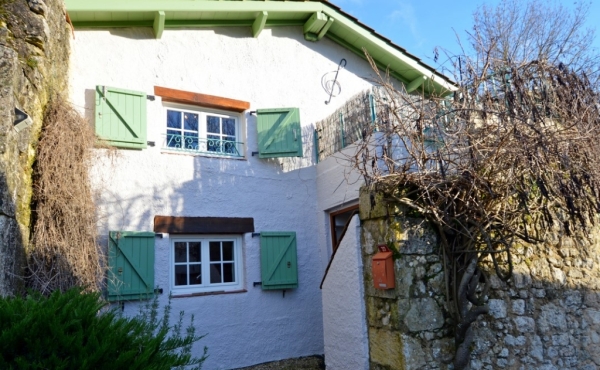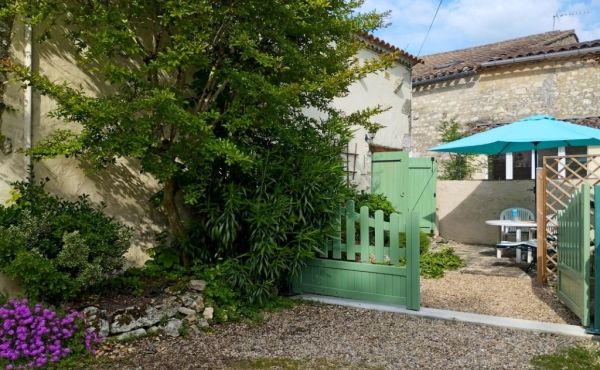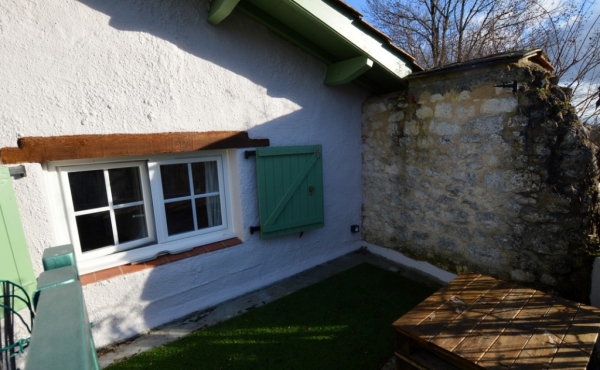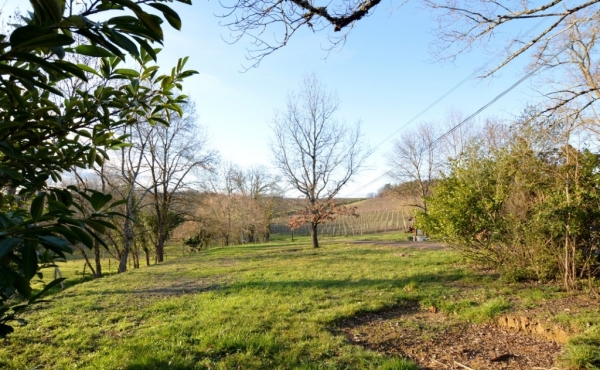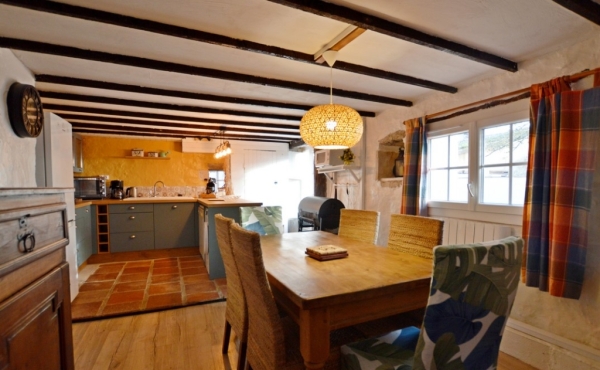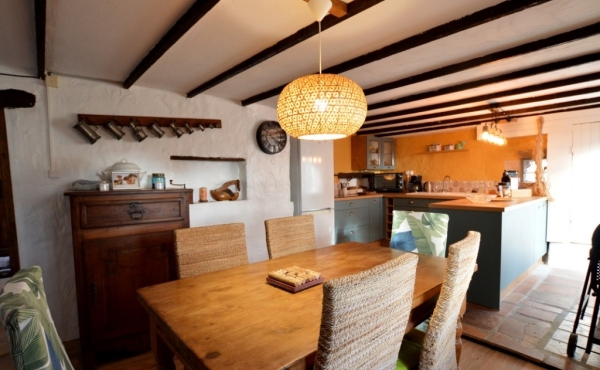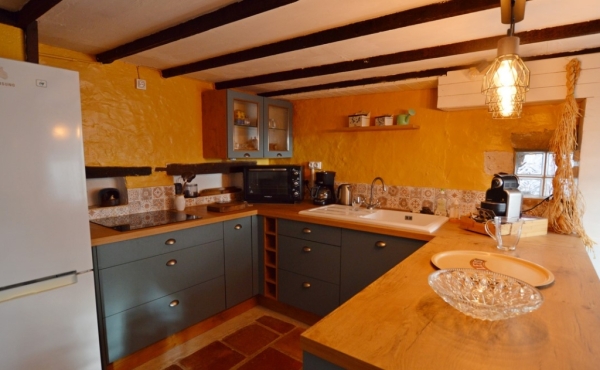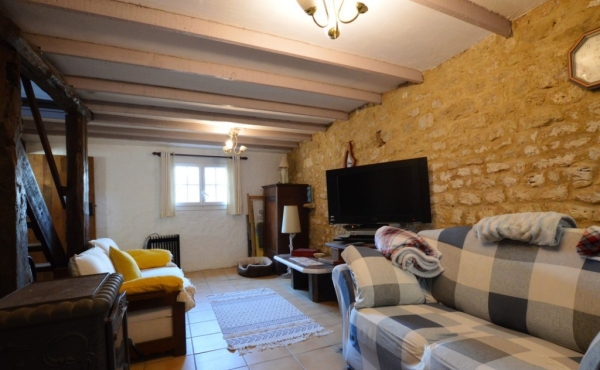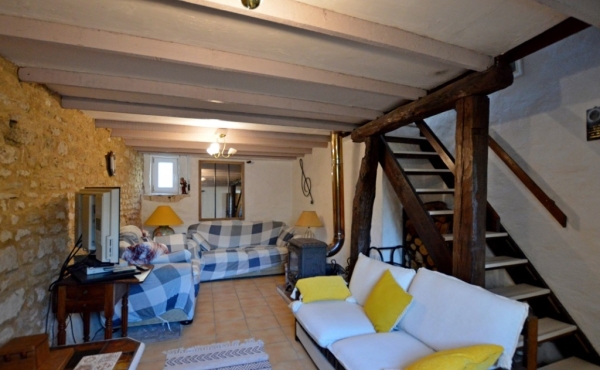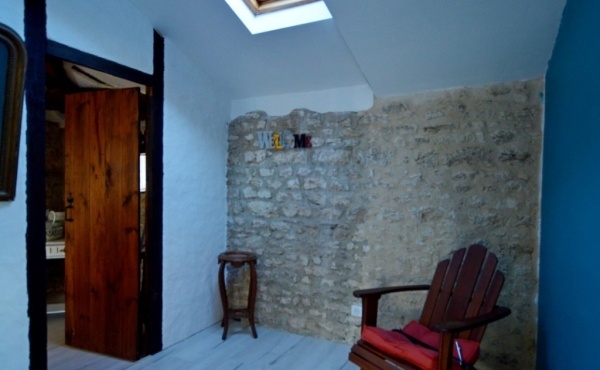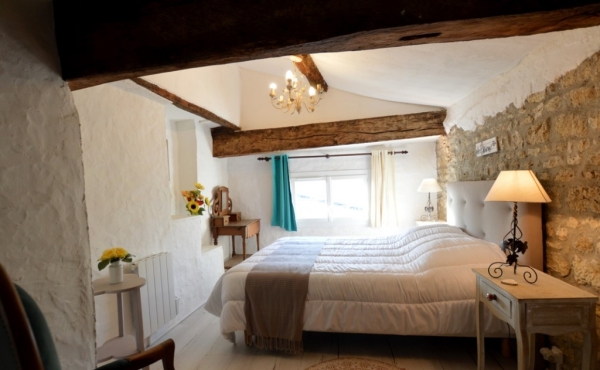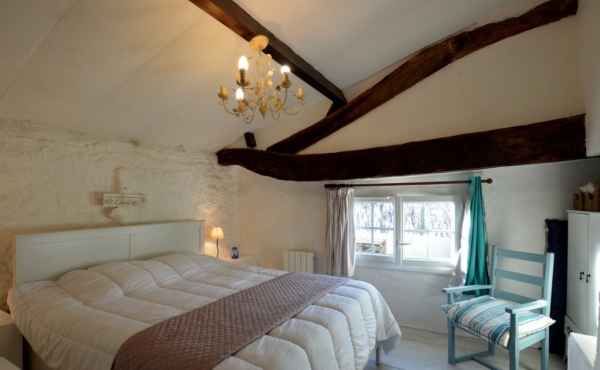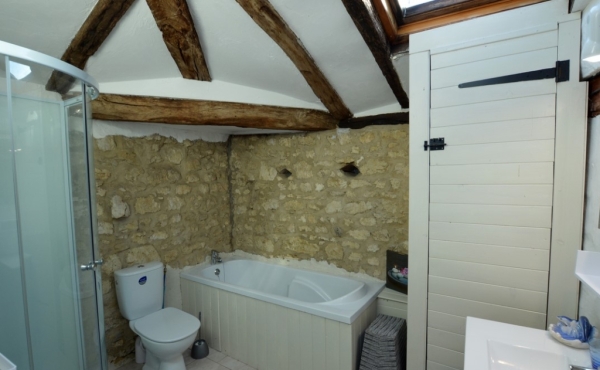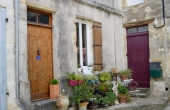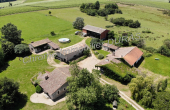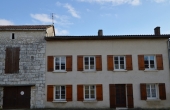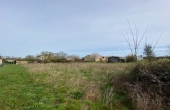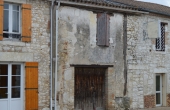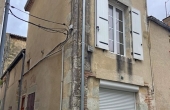Approx 89 m2 habitables (2 bedrooms)
1034 m2 of garden
Entrance : boot room
Kitchen / Dining room: door leading to a small courtyard.
Living room: exposed stone wall. Wood burner
First floor:
Landing:
Bedroom 1: exposed stone wall, exposed beams, laminate flooring
Bedroom 2: exposed beams, laminate flooring.
Bathroom: bath, shower, basin + WC.
Electric radiators + wood burner
Double glazing
Individual drainage
Terrasse and roof terrasse attached to the property + a lovely separate plot of 918 m2, just a few steps from the property with parking space and a water source / natural spring.
“Information on the risks to which this property is exposed is available on the Georisques website: www.georisques.gouv.fr”
