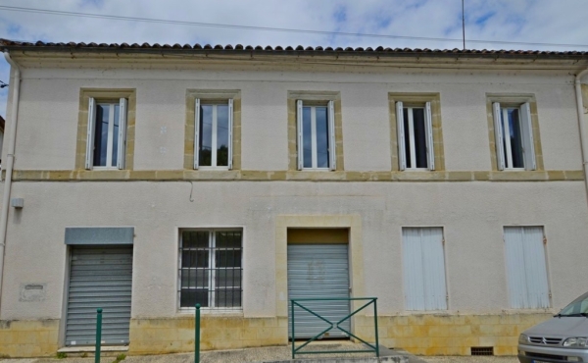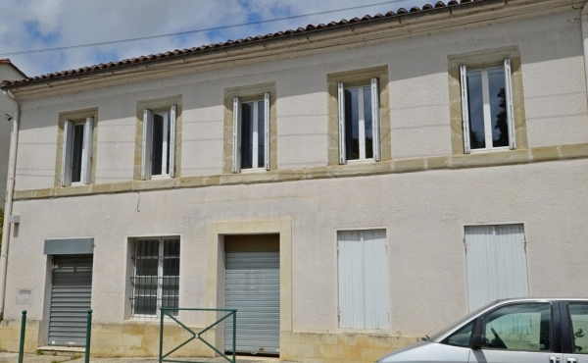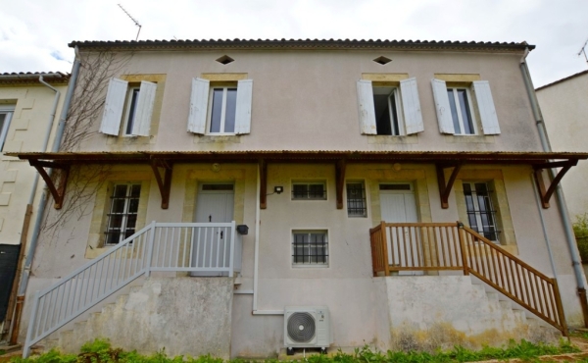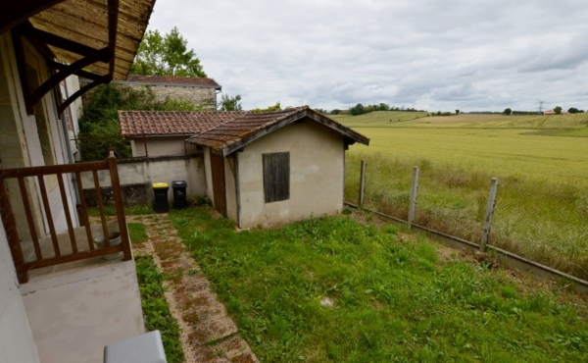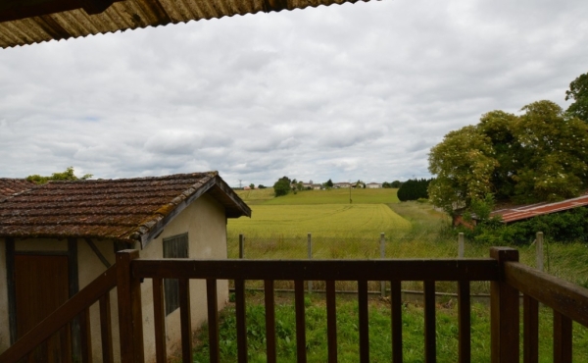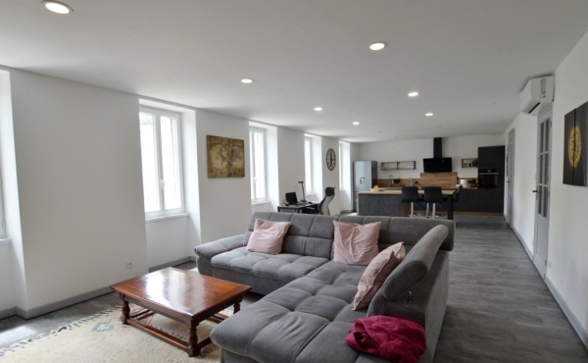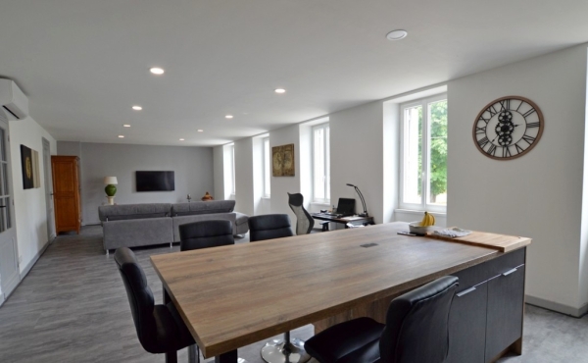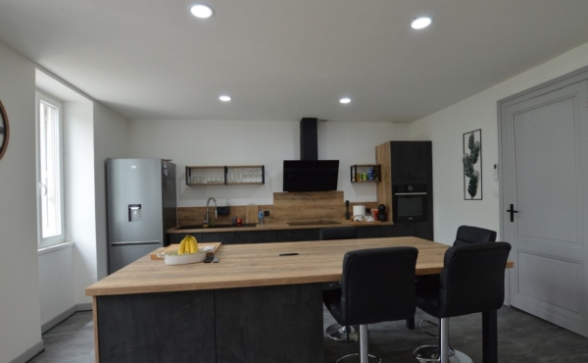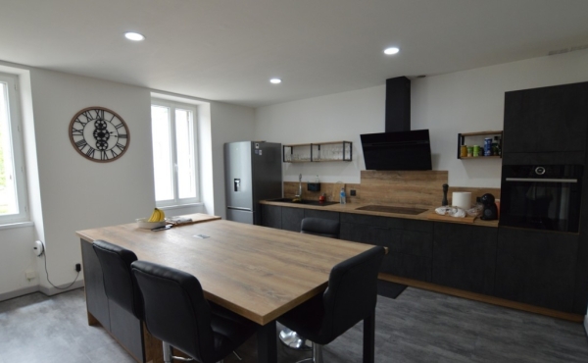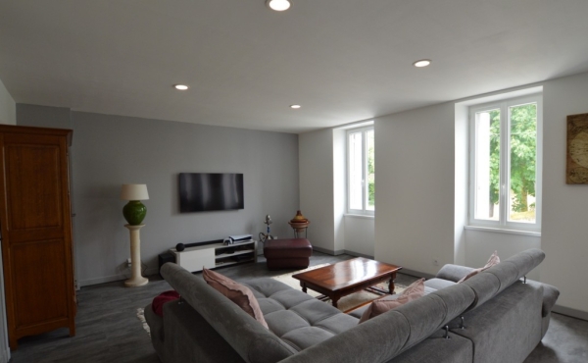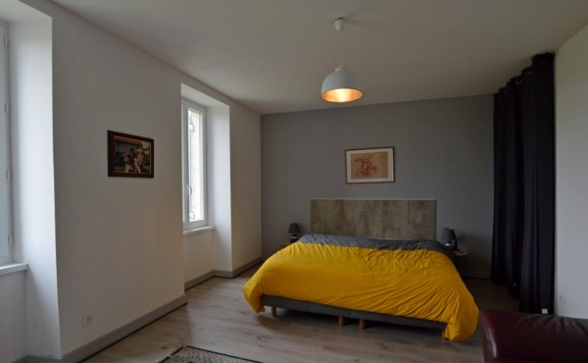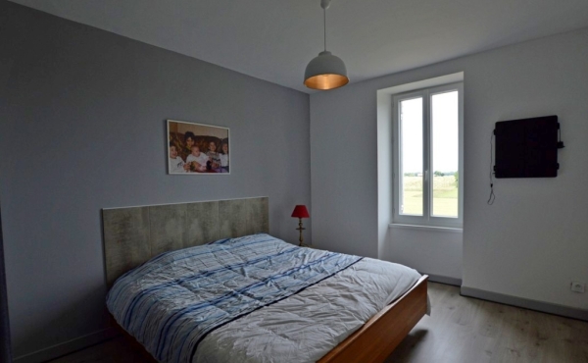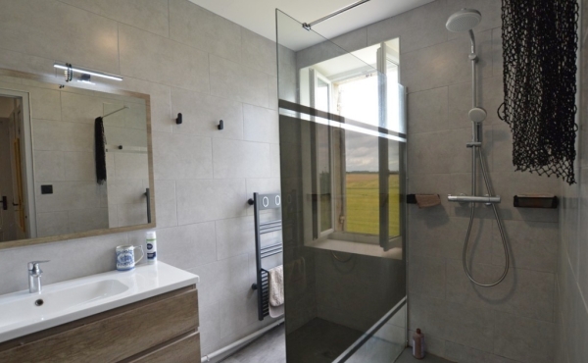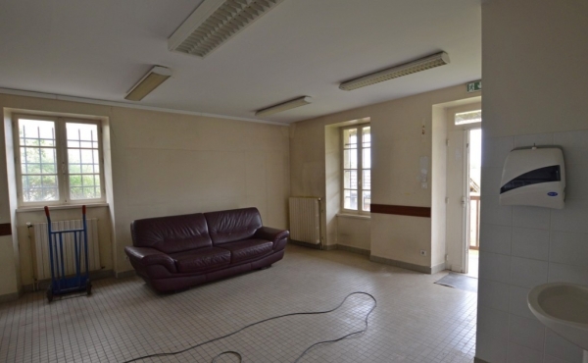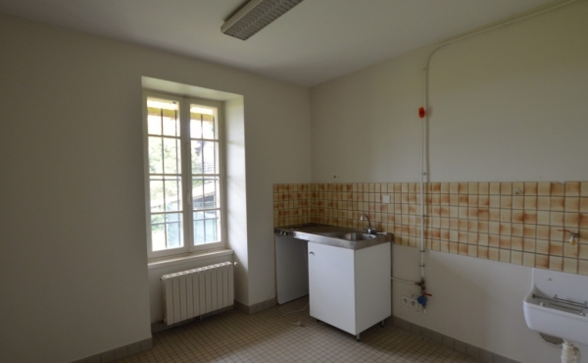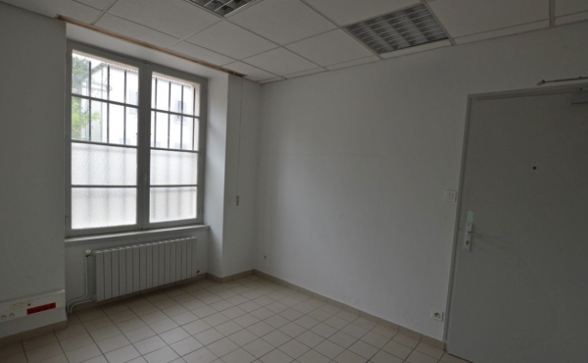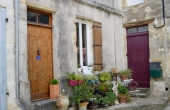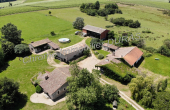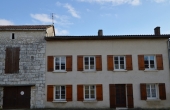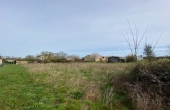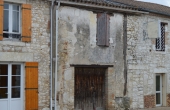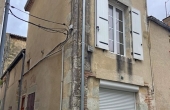The apartment offers 111 m2 of habitable space (2 bedrooms) + ground floor space of 110 m2 + a full basement and a loft space.
Garden area at the rear of the property ( plot of 270m2)
First floor apartment: recently renovated
Entrance via the ground floor: staircase leading to first floor
Corridor / entrance: 13.58 m2
Large living room with fitted kitchen: 61 m2
Bedroom 1 : 18.93 m2
Bedroom 2 : 12.38 m2
Shower room : shower + basin : 5.43 m2
WC
Full basement with various rooms, including a laundry area
Loft space
Commercial premises on ground floor (old Post Office) divided into several rooms
Heating: reversible air conditioning for the apartment and old oil-fired central heating on the ground floor
Mains drainage
Double glazing for the apartment.
Small fenced garden with garden shed
“Information on the risks to which this property is exposed is available on the Georisques website: www.georisques.gouv.fr”



