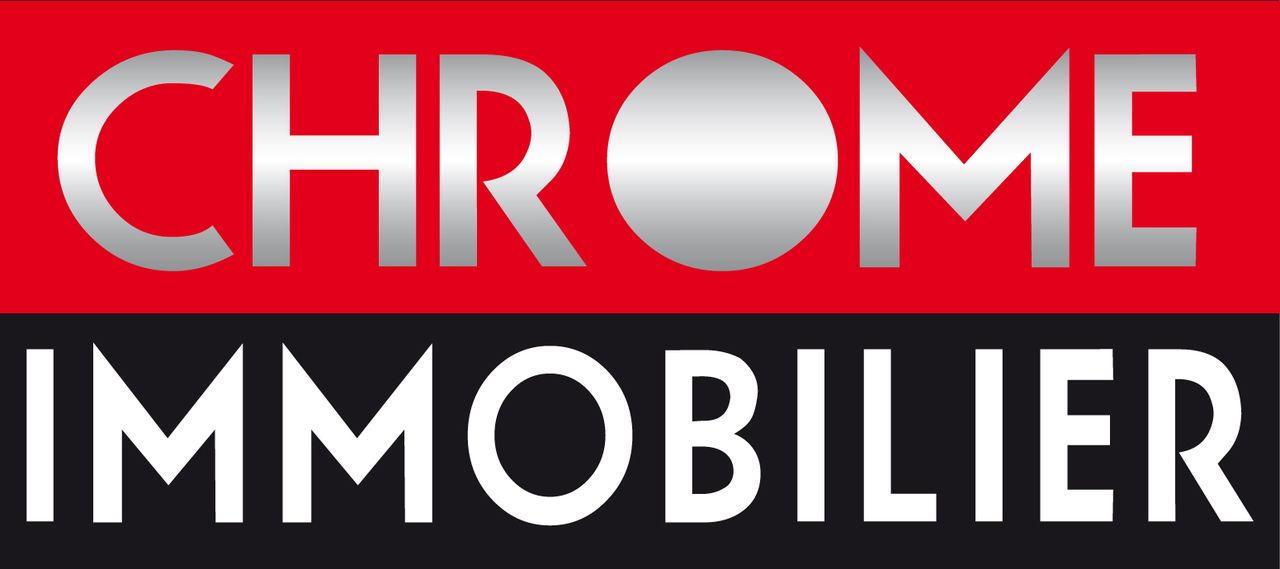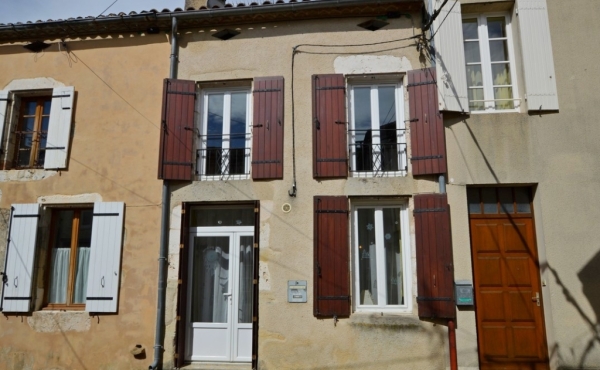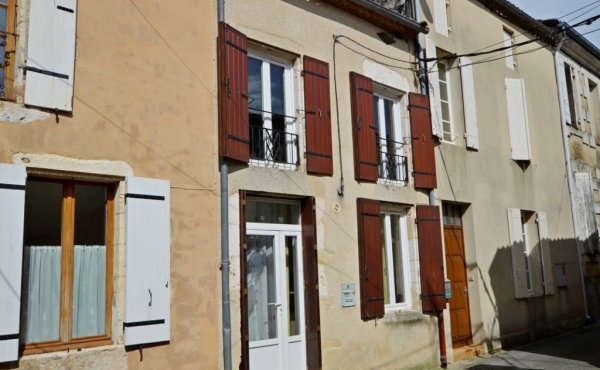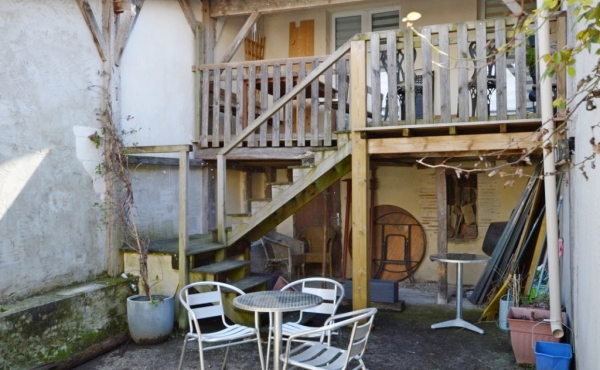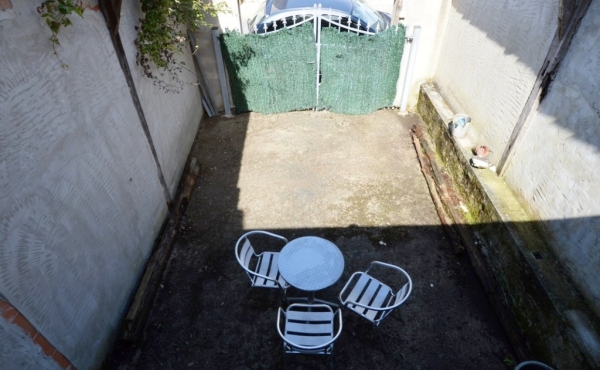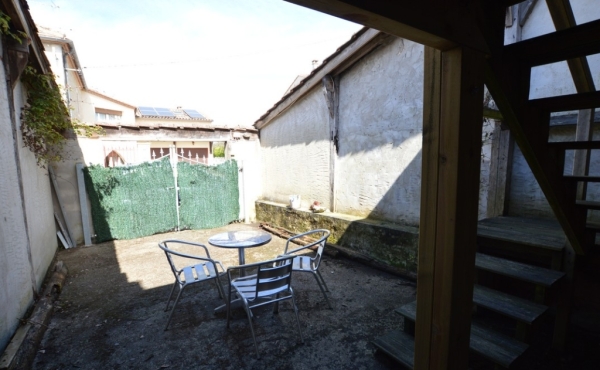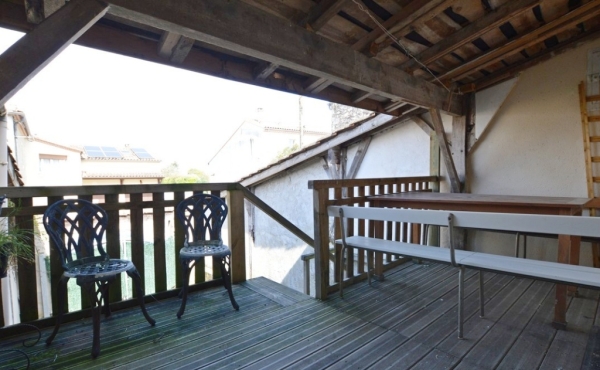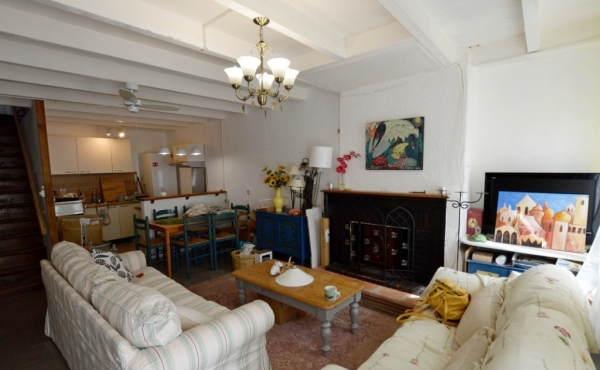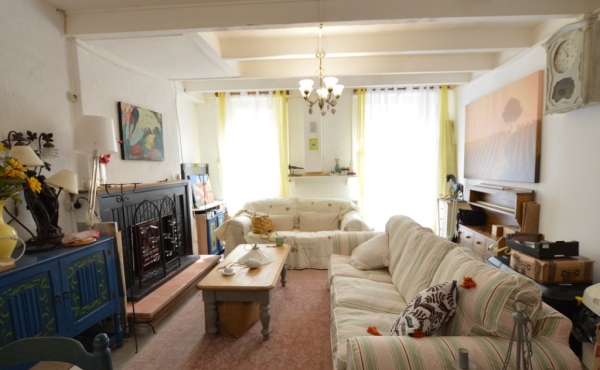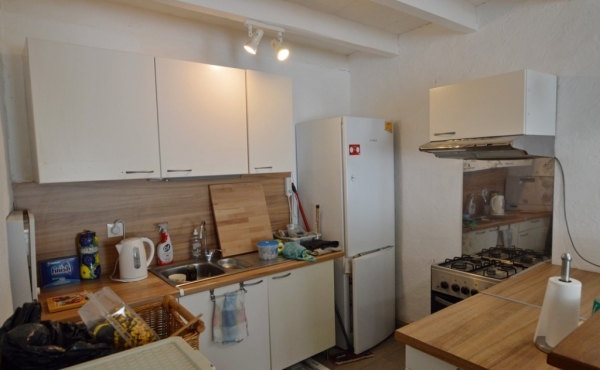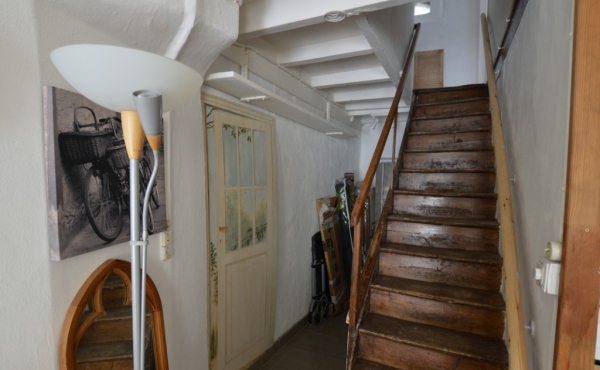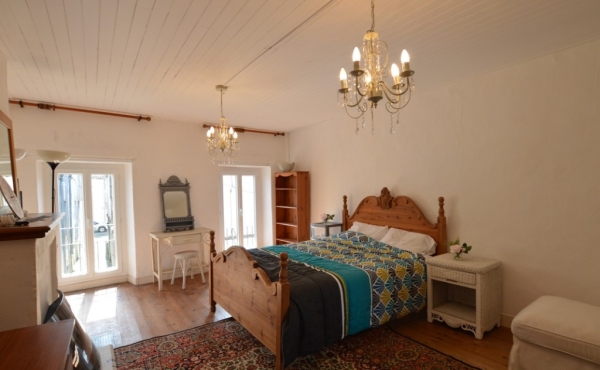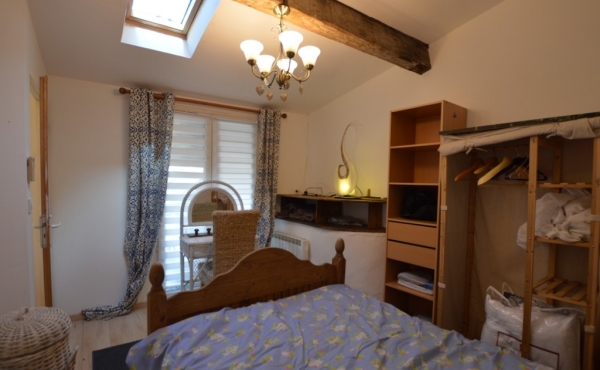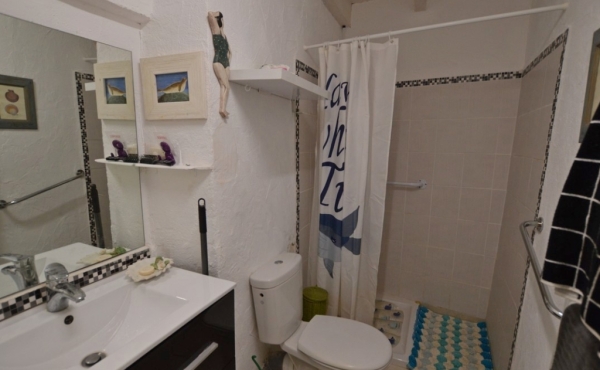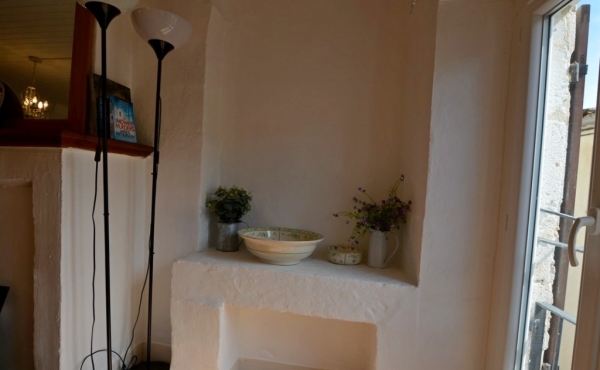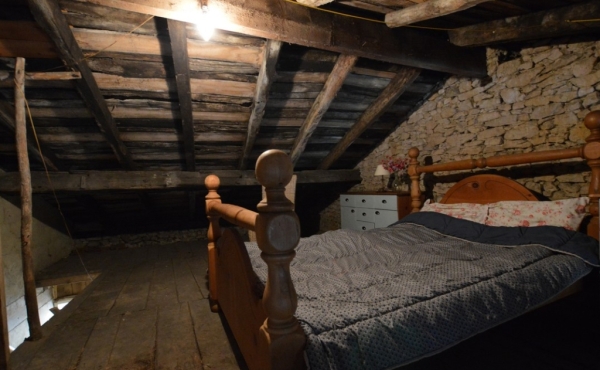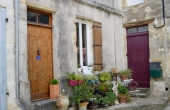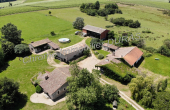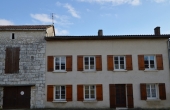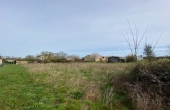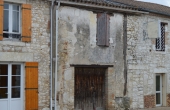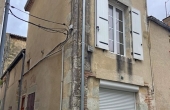All amenities and services accessible by foot.
Terrace, courtyard and cellar
85 m2 of habitable space ( 2 bedrooms + loft room)
Entrance into living room with open plan fitted kitchen area. Tiled floor, exposed and painted beamed ceiling. Ornamental fireplace. 32.8 m2.
Laundry area under the wooden staircase leading to the first floor.
Shower room: shower, basin and WC. 3.5 m2.
Bedroom 1: modern parquet flooring and glazed door to terrace. 12.5 m2.
First floor
Bedroom 2: wooden floor. Ornamental fireplace. 24.50 m2.
Shower room (work to be finished): 9 m2
WC
Loft space above
Cellar of 15 m2 with well
Courtyard of approx. 37 m2
Heating: electric radiators
Double glazing
Town drains
“Information on the risks to which this property is exposed is available on the Georisques website: www.georisques.gouv.fr”
