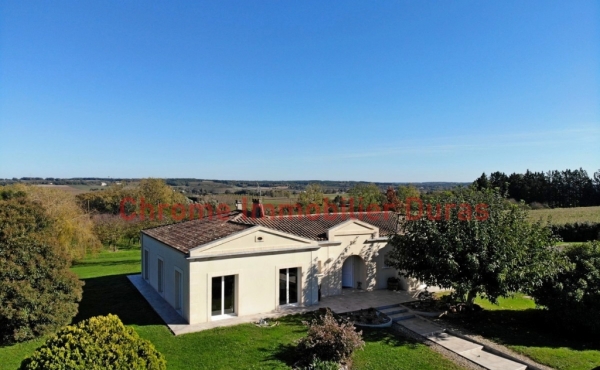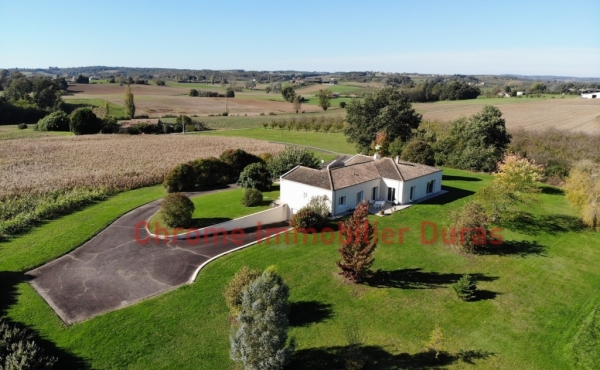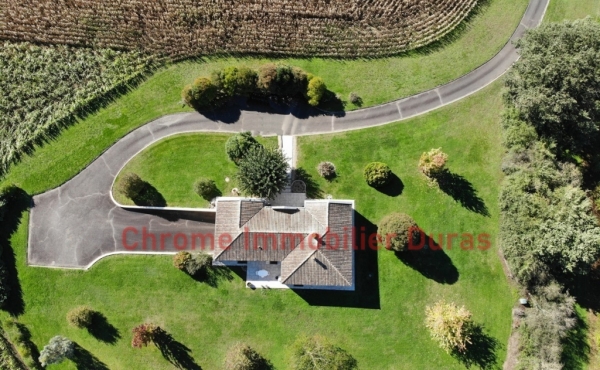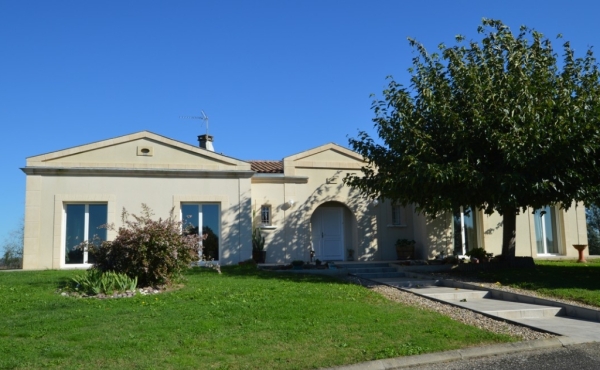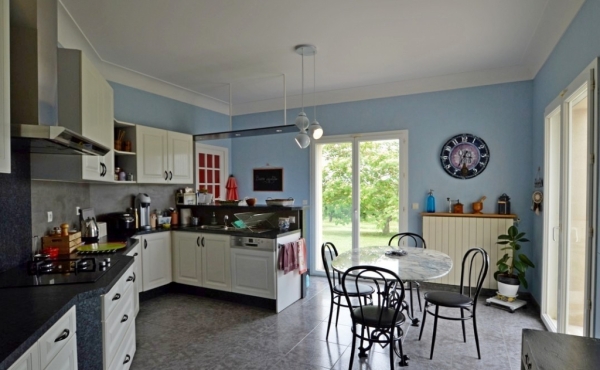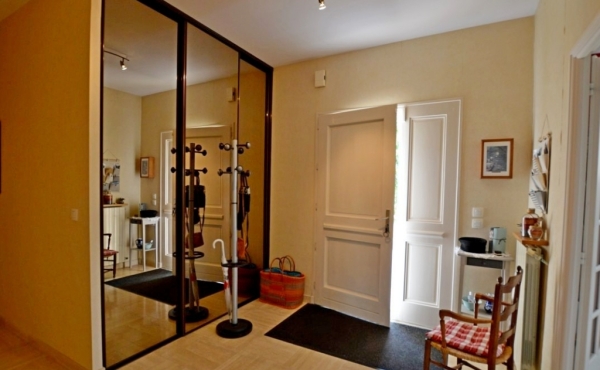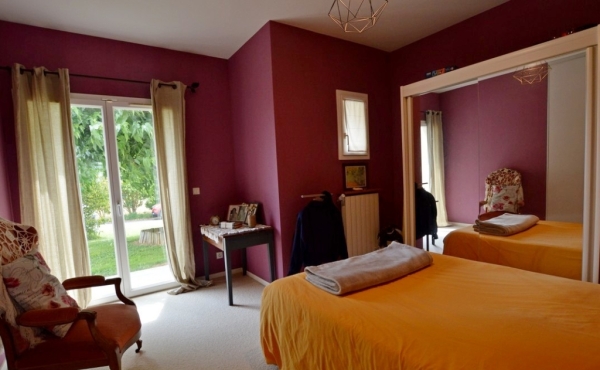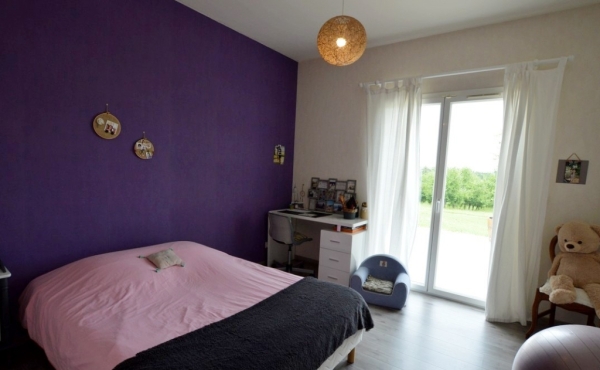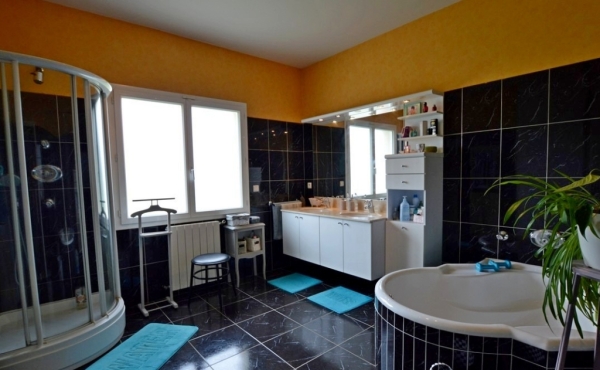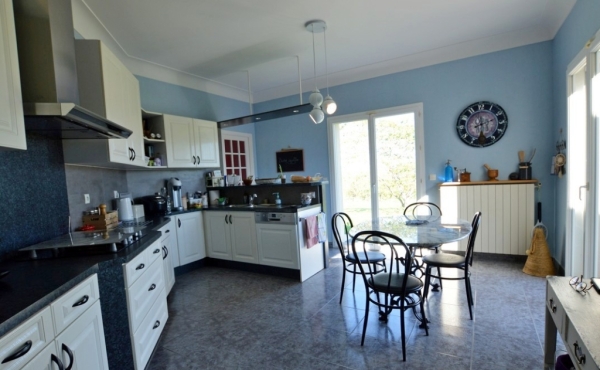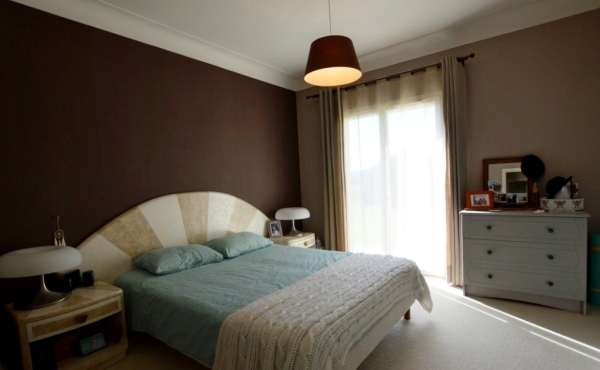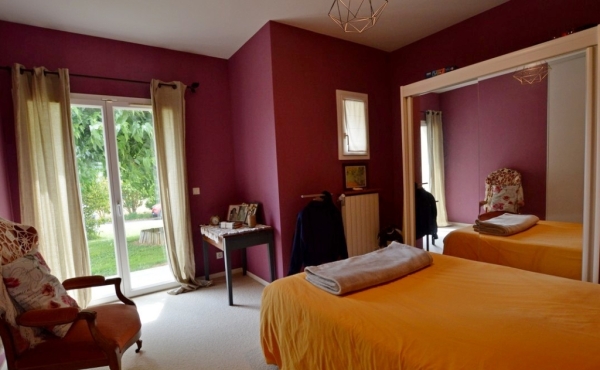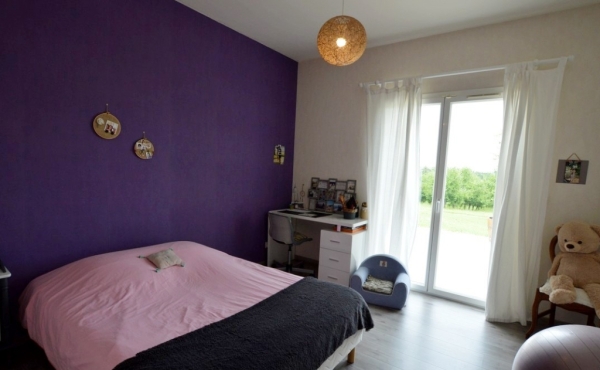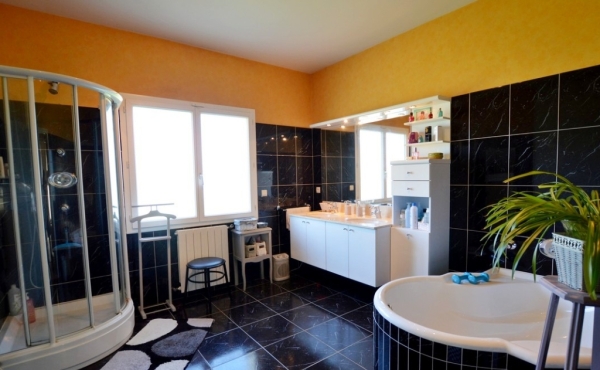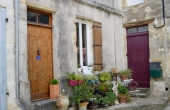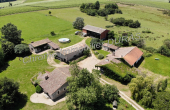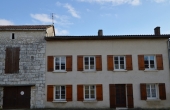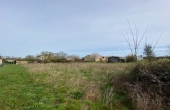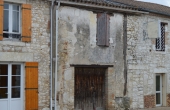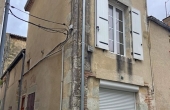Entrance hall with fitted storage: 9.6 m2
Open plan living room of 77 m2 with six glazed doors opening onto the garden.
Fitted kitchen: 22m2
Small utility
Office: 10.12 m2
Bedroom 1: 12.71 m2
Bedroom 2: 14.27m2
Bedroom 3: 14.71 m2
Bathroom: bath, shower + double basin. 12 m2
WC
Large, tiled basement comprising of a double garage (58 m2), a utility room (28 m2) and storage/ workshop (38 m2)
Gas central heating (buried tank)
Double glazing
Individual drainage
27 860 m2 of land (part is currently farmed)
“Information on the risks to which this property is exposed is available on the Georisques website: www.georisques.gouv.fr”



