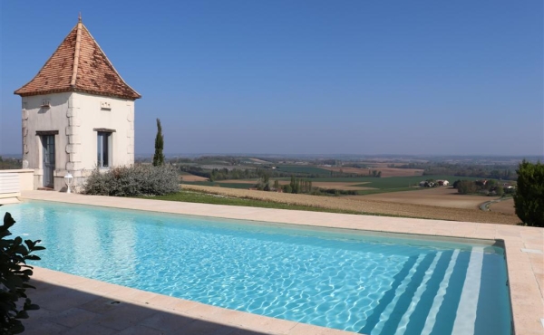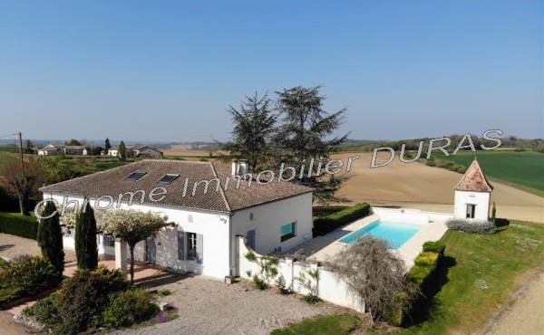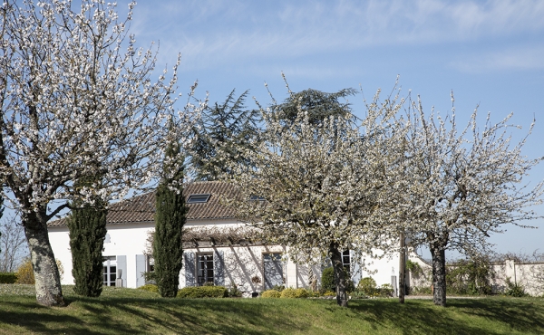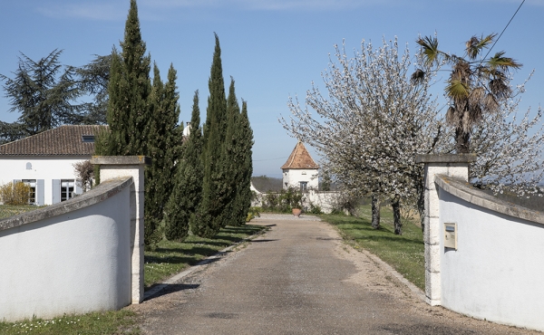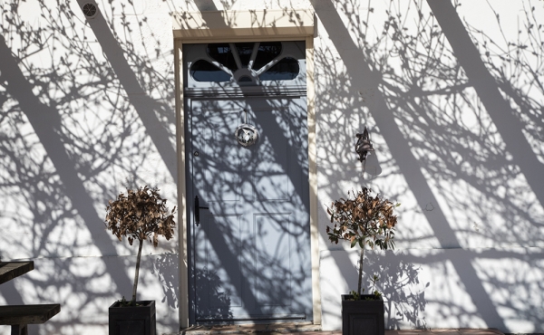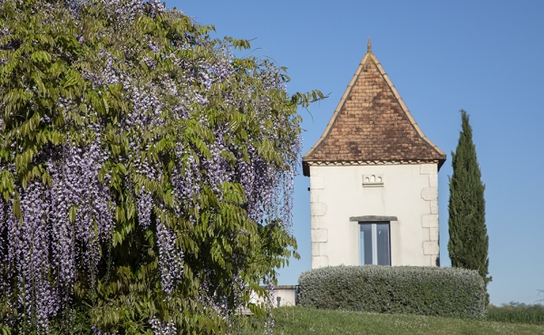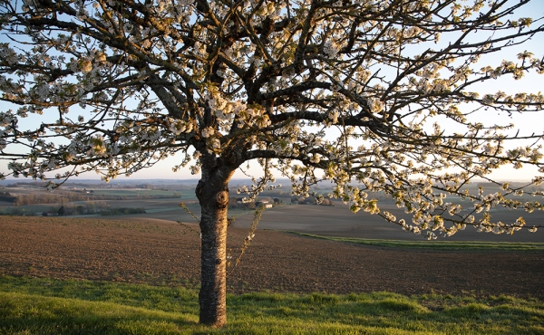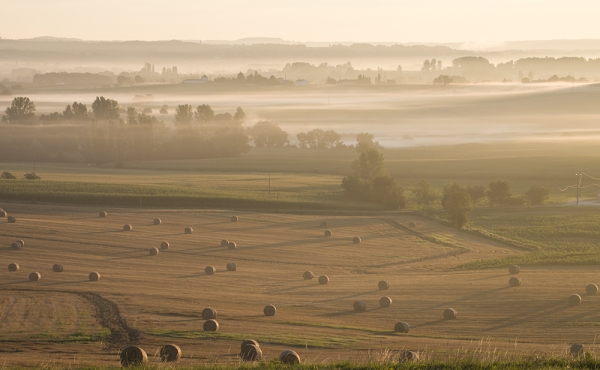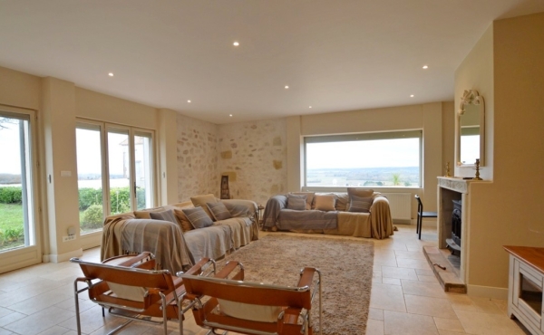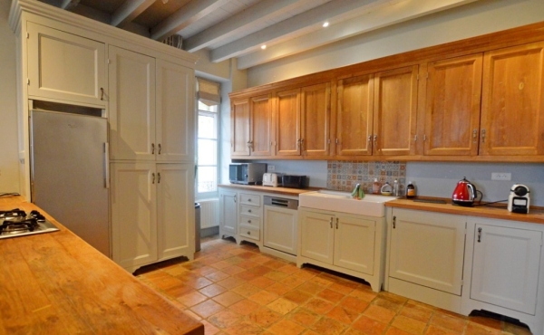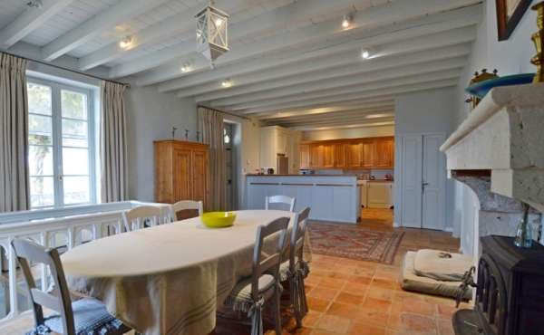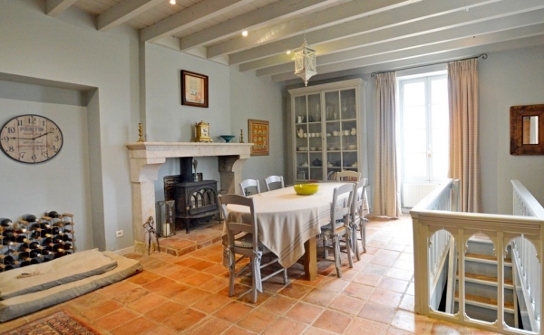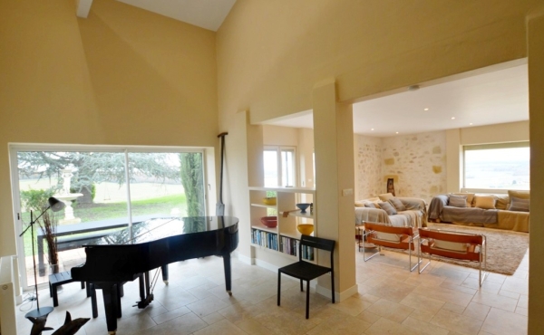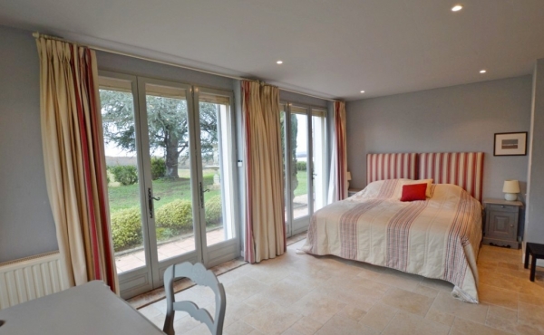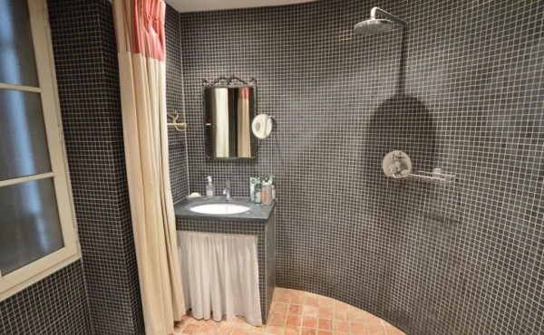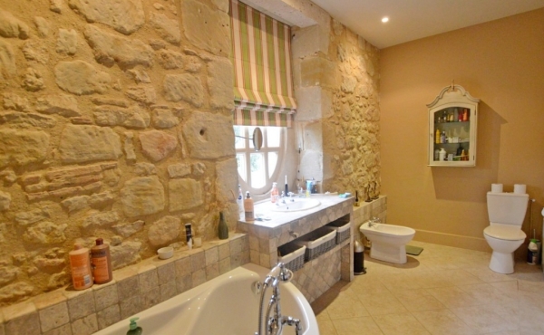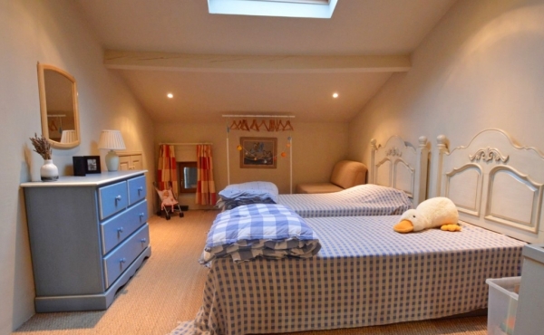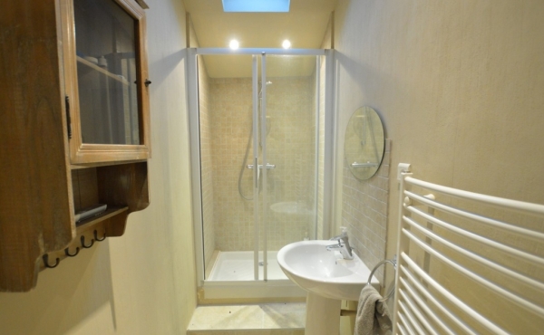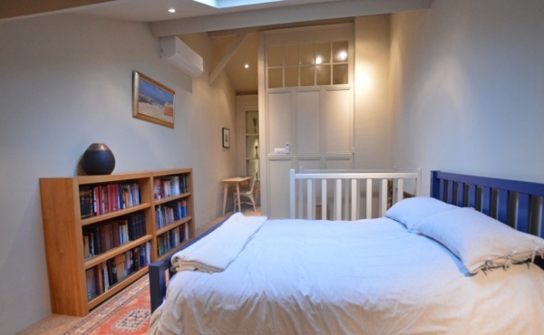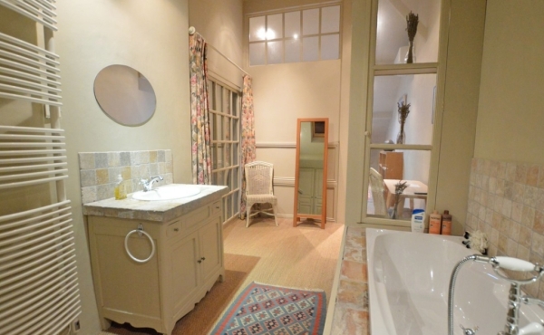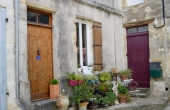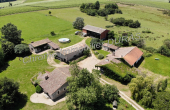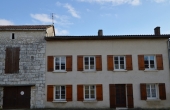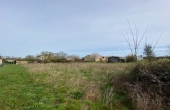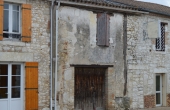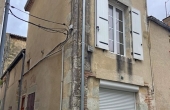Kitchen / dining room: quarry tiled floor and fireplace. 44 m2
Sitting room: fireplace and glazed doors to garden 43.80 m2
Dining room space: Glazed door to garden. 26 m2.
Guest WC
Bedroom 1: 29.38 m2. Glazed doors to garden and ensuite shower room. 5.78 m2.
Bedroom 2: 25.29 m2. Ensuite bathroom. 8.70 m2.
First floor
Bedroom 3: 18.20 m2.
Shower room: 3.11 m2
Bedroom 4: 20.88 m2. Ensuite bathroom: 7.45 m2.
Cellar 9.81 m2.
Roof space for storage
Heated pool
Pigeonnier building next to the pool. 7.18 m2.
Garden shed
Car port
Individual drainage
Gas fired central heating + two log burners + air conditioning in two bedrooms
Partly double glazed
Fiber
5 186 m2 of garden with outside lighting
“Information on the risks to which this property is exposed is available on the Georisques website: www.georisques.gouv.fr”



