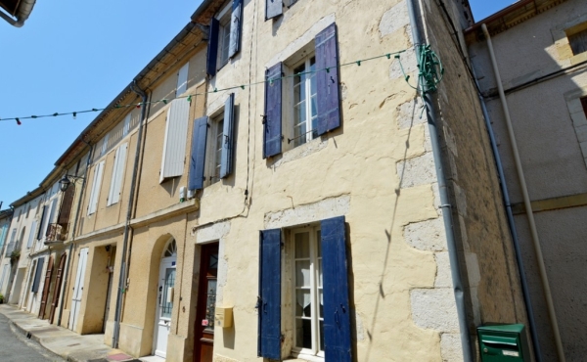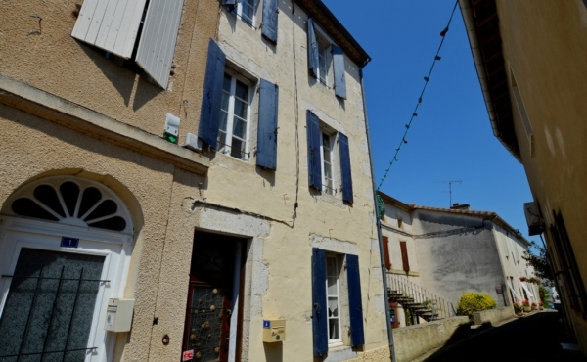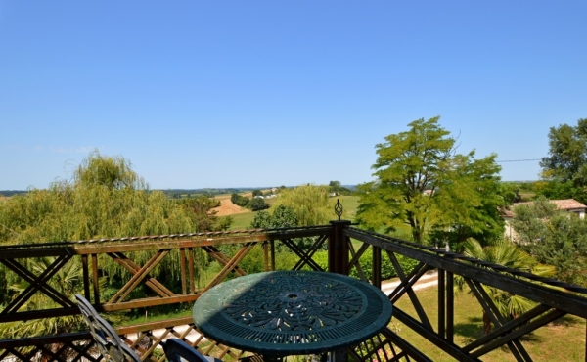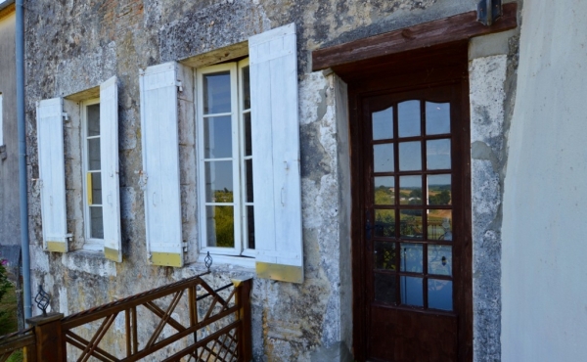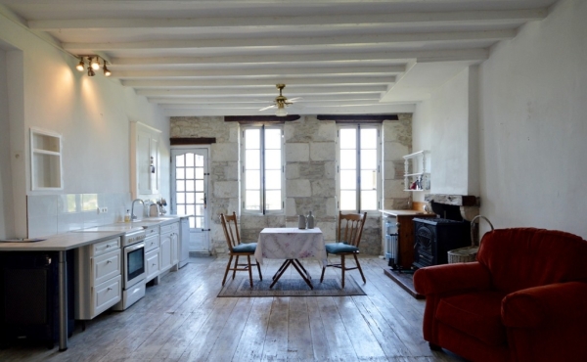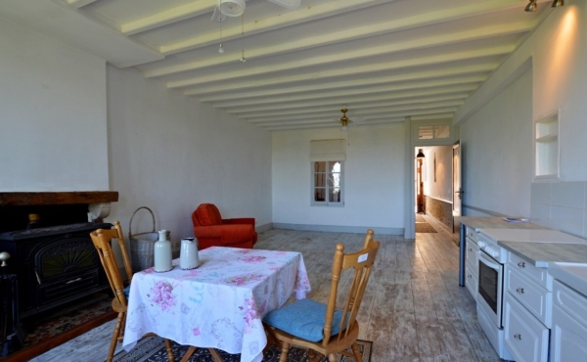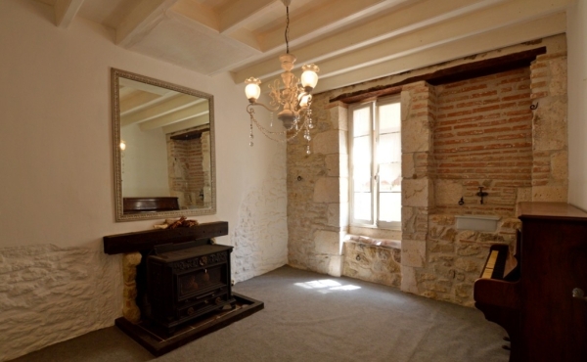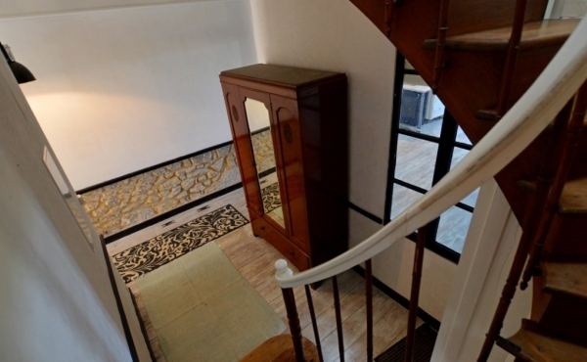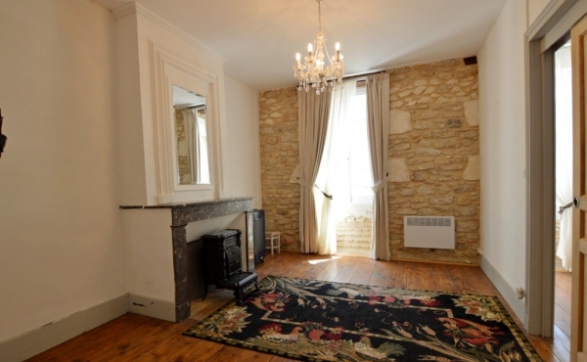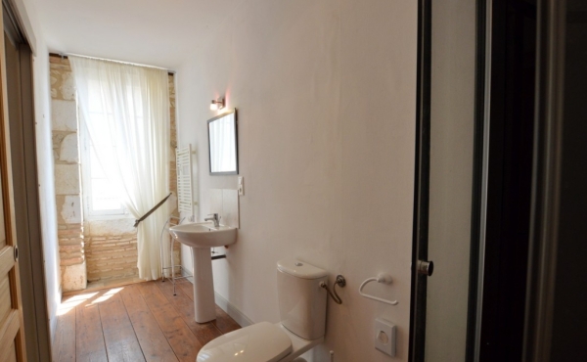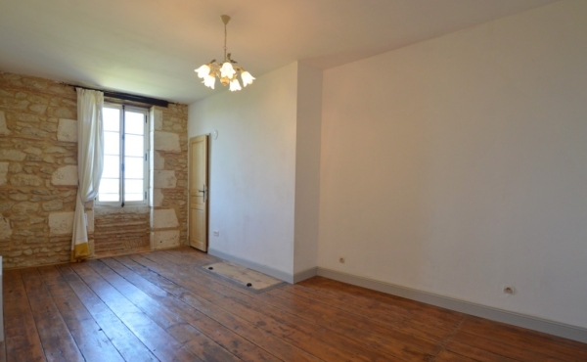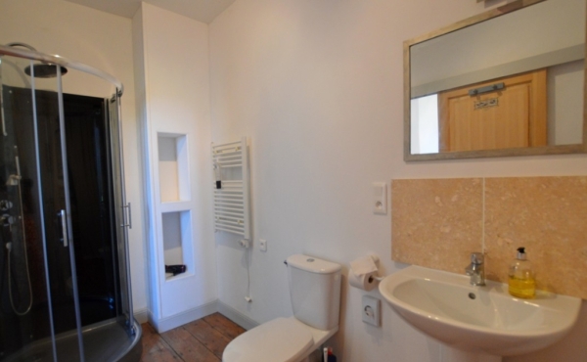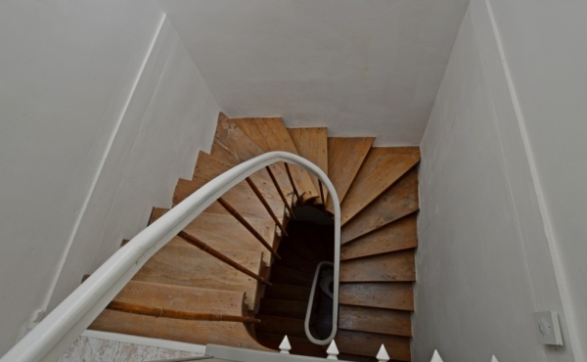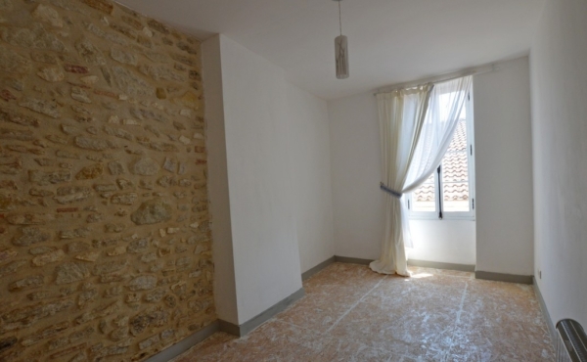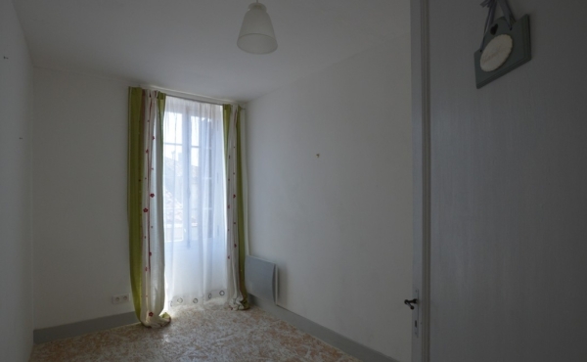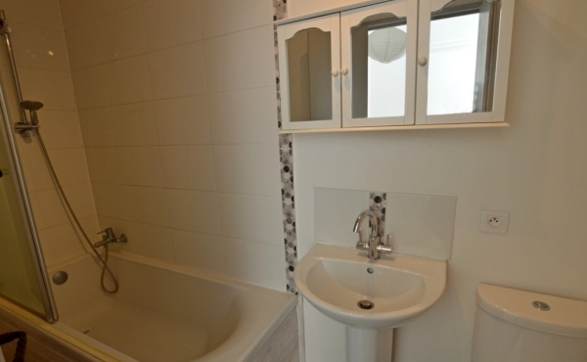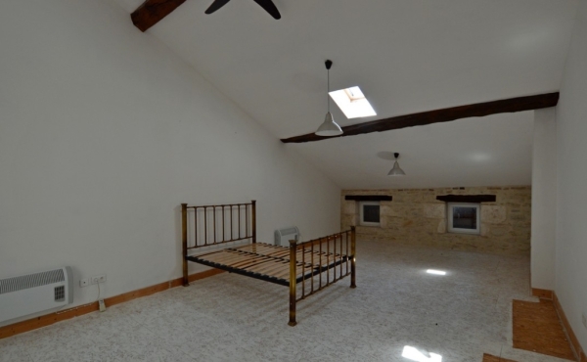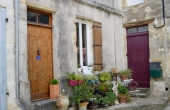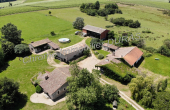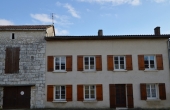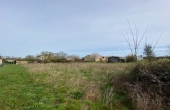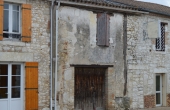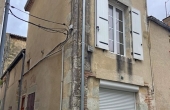210 m2 of habitable space, 4 / 5 bedroom.
165 m2 of garden
Entrance / corridor: 14 m2
Lounge: fitted cupboard. Wood burner. 14.80 m2
Kitchen / dining room: wood floor, painted exposed beams. Wood burner. 40 m2. Door to wooden terrasse with breathtaking views.
Wooden staircase leading to first floor:
Landing: 8 m2
Bedroom 1 with ensuite: 22 m2
Office: 7 m2
Shower room: shower, basin + WC. 3 m2
Bedroom 2 with ensuite: 20 m2 + 5 m2
Second floor:
Landing : 3 m2
Large room / bedroom: 33 m2
Bathroom: bath, basin + wc. 3.60 m2
Bedroom 3: 11.80 m2
Bedroom 4: 8 m2
Celler / laundry with door out to garden
Heating: electric radiators + wood burner
Mains drainage
Single glazing
165 m2 of garden + parking
“Information on the risks to which this property is exposed is available on the Georisques website: www.georisques.gouv.fr”



