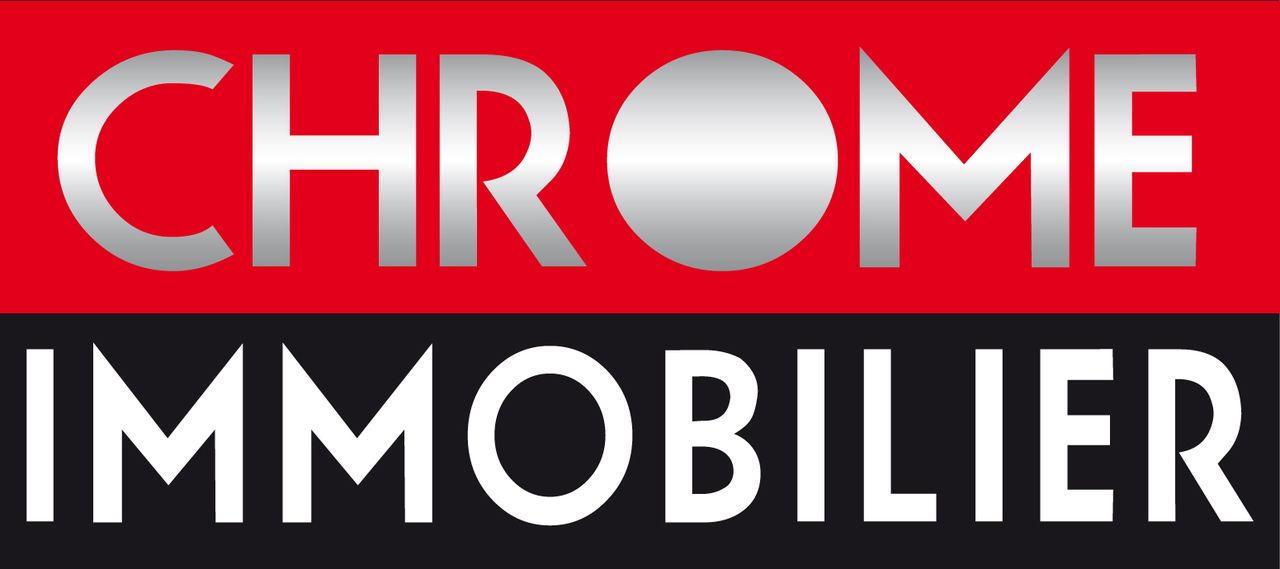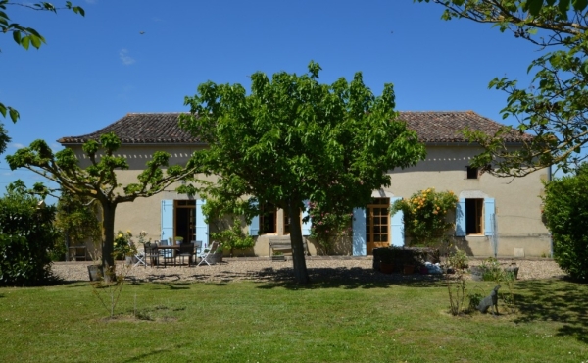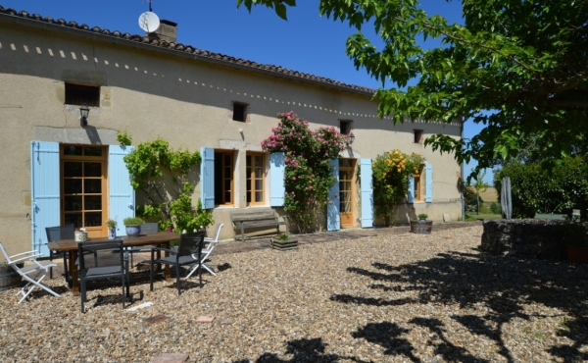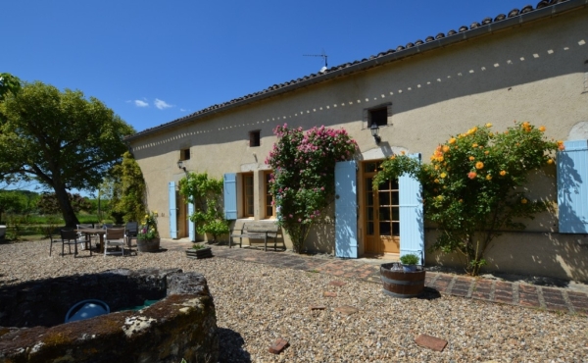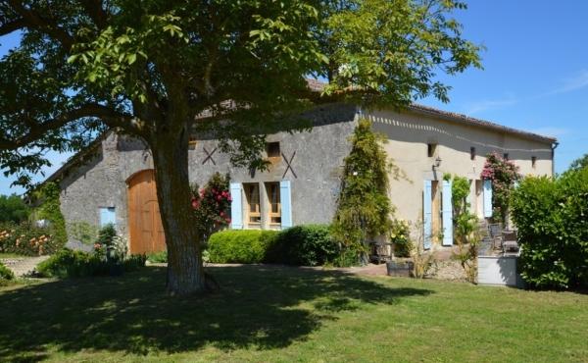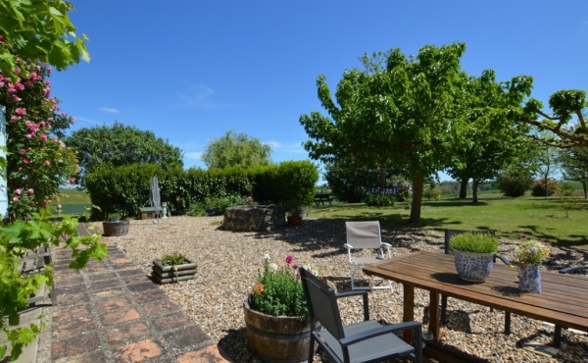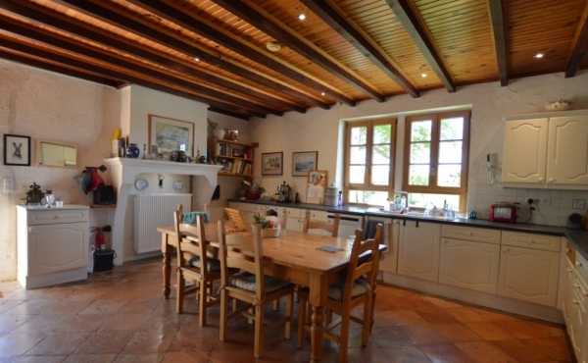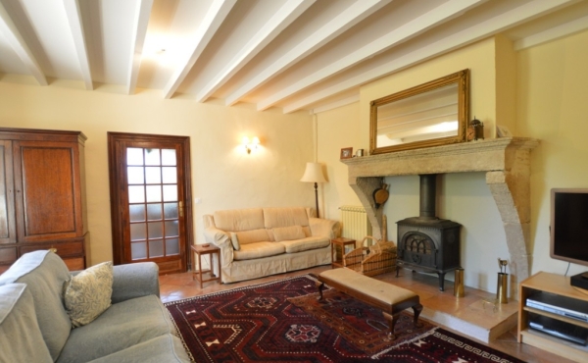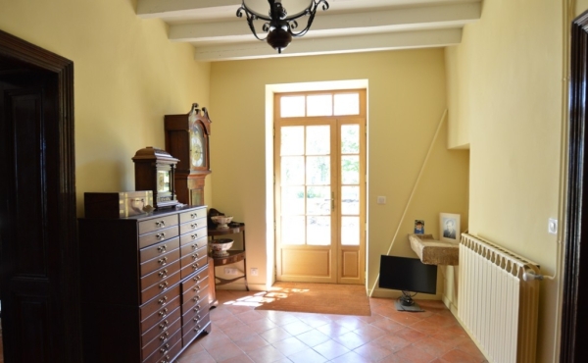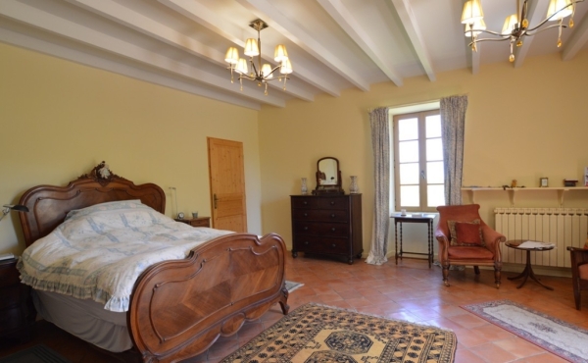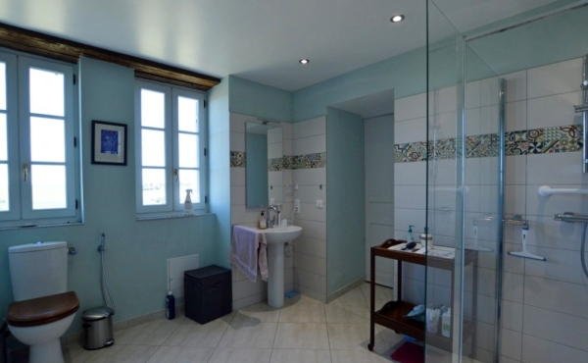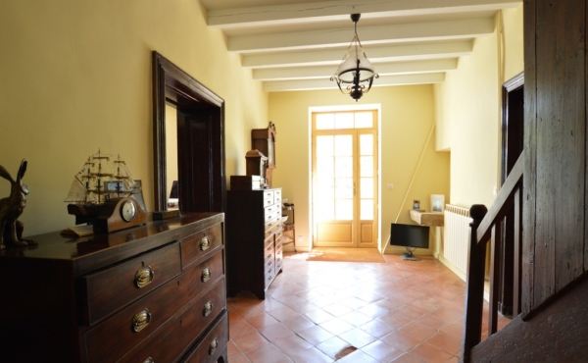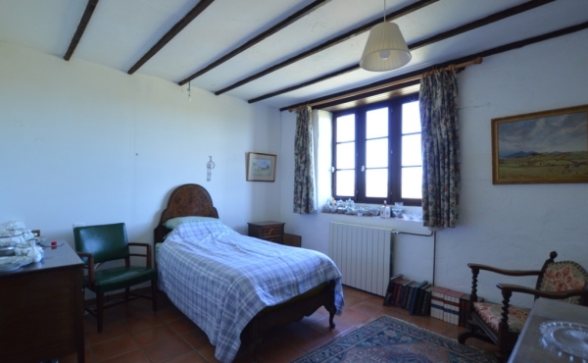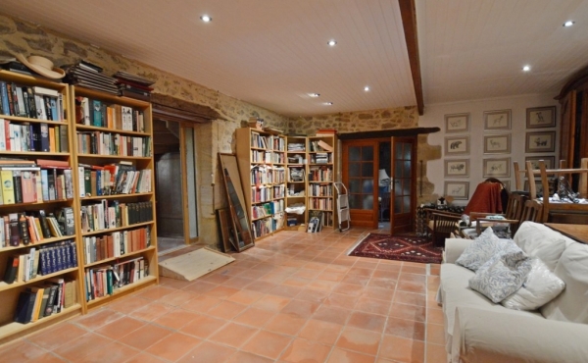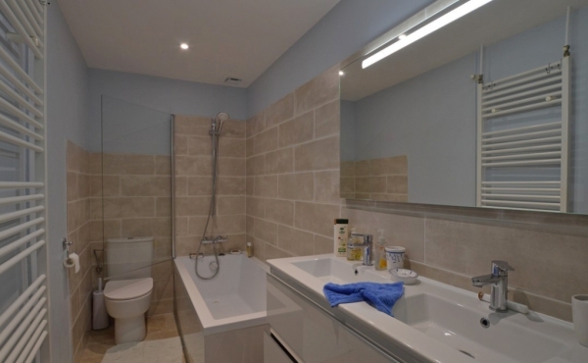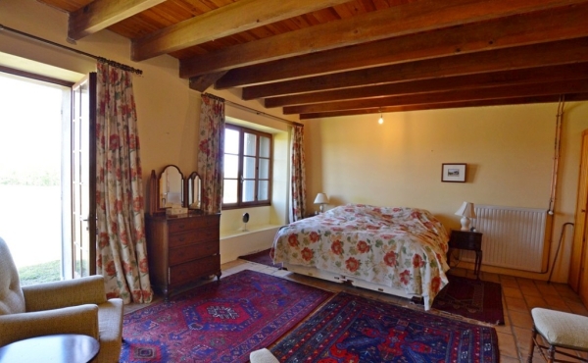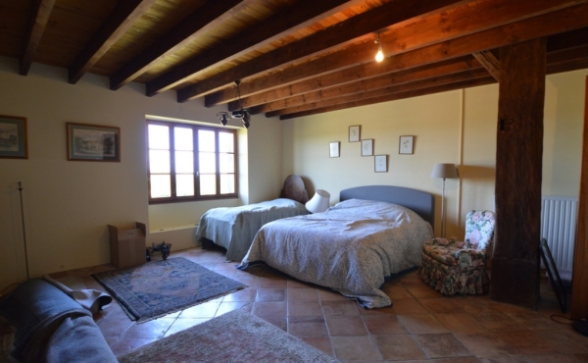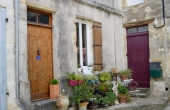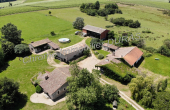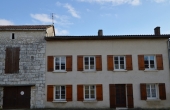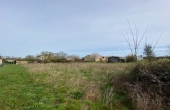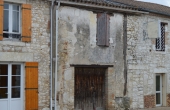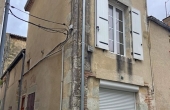Beautiful stone country house, perfectly situated in a secluded setting at the end of a no through road with no close neighbours, offering total privacy and a peaceful ambiance. Its elevated position provides stunning views of the surrounding countryside
Located near to Lévignac-de-Guyenne (47120), a charming village with local shops, school and medical centre. This property is also conveniently positioned between Duras and Marmande.
With a spacious living area of 290 m², the house features four bedrooms. Its current layout easily allows for the creation of an independent guest house if this is required.
4,000 m² garden with a swimming pool.
Kitchen: quarry tiled floor. 29.40 m2
Lounge: fireplace with log burner. 28.50 m2
Entrance : old stone sink. 14 m2
Bedroom 1: 28.30 m2
Shower room: shower, basin + WC. 9.80 m2
Bedroom 2: cupboard. 14 m2
Vestibule: 37 m2
Laundry: 8 m2
Living room: 45 m2
Corridor with sink: 17 m2
Bedroom 3: 29 m2
Bathroom: bath, basin + WC. 4.65 m2
Bedroom 4: 28.80 m2
The property is a lovely large family home but could also very easily be divided to provide a separate guest annexe / gite.
Attached garage: 33 m2
Loft: 116 m2
Gas central heating ( new boiler) + log burner
Partly double glazed
Individual drainage
4 000 m2 of garden
Well x 2
Pool
“Information on the risks to which this property is exposed is available on the Georisques website: www.georisques.gouv.fr”
Estimated annual energy costs: Between €4360 and €5950.
Average energy prices indexed as of 01/01/2021 (subscription included)
Share
