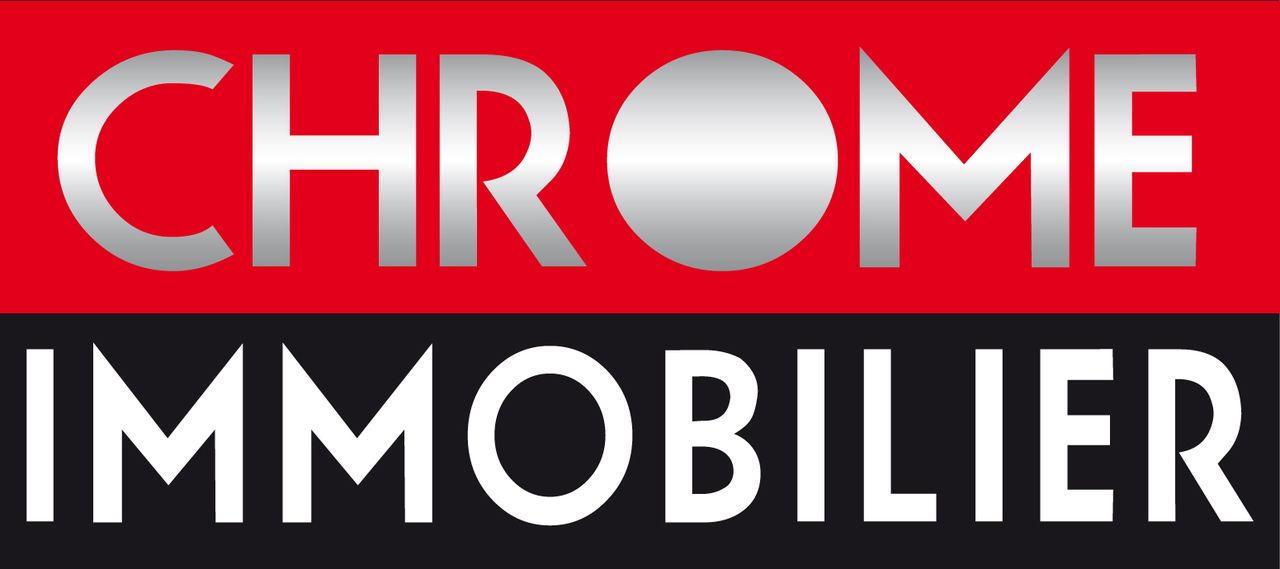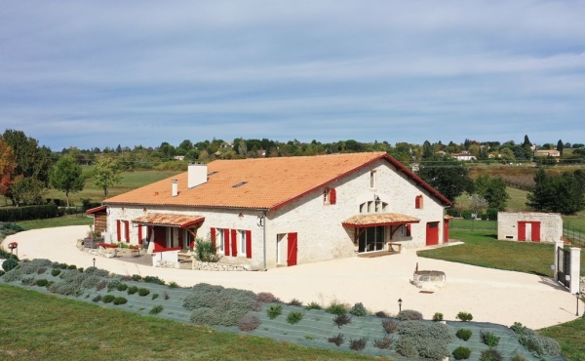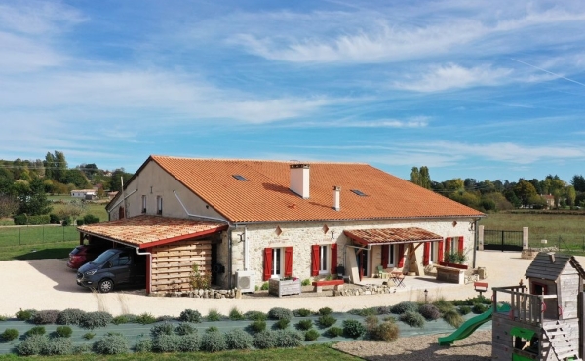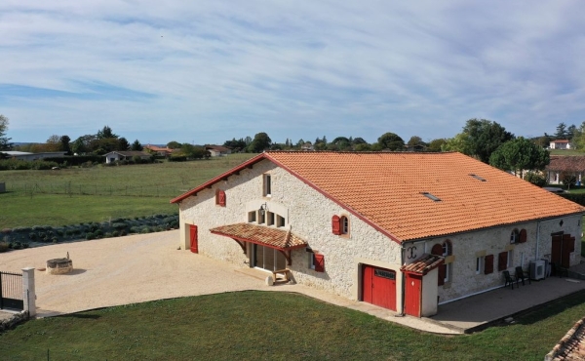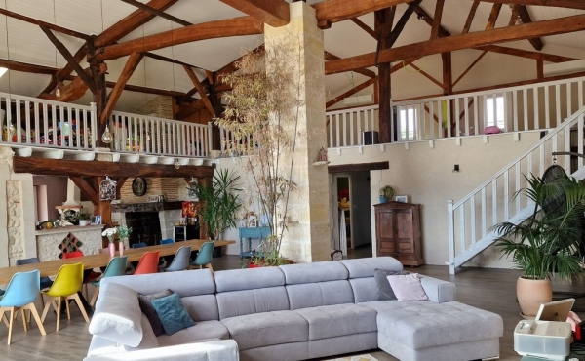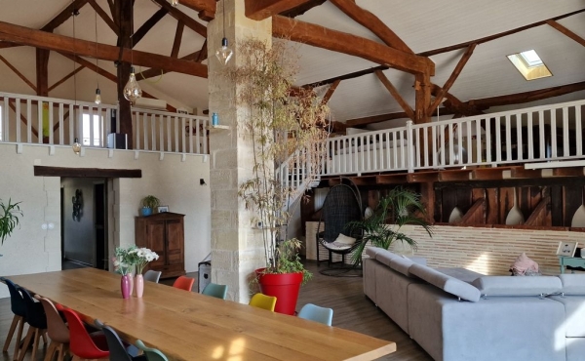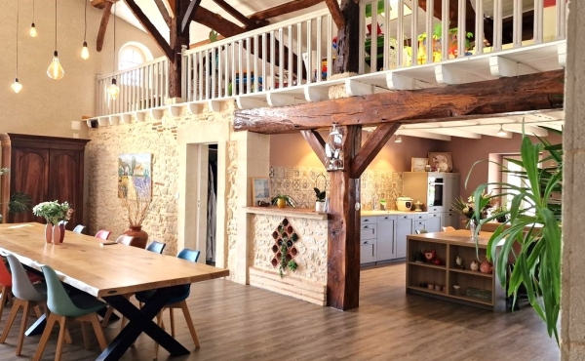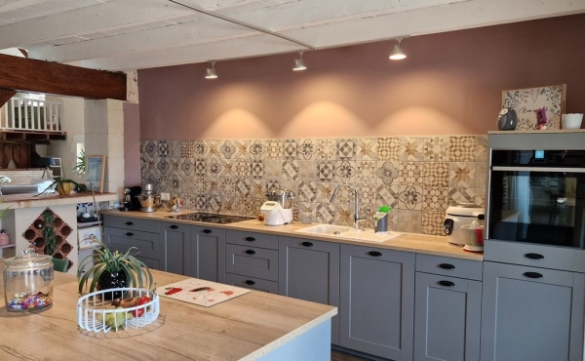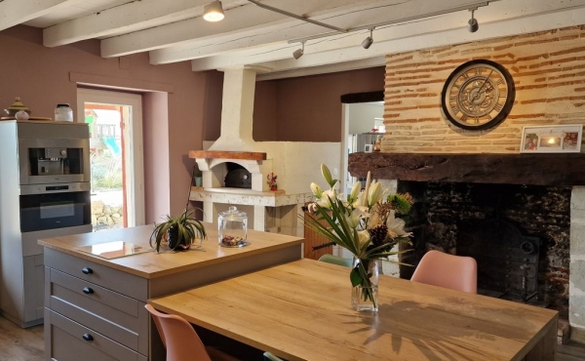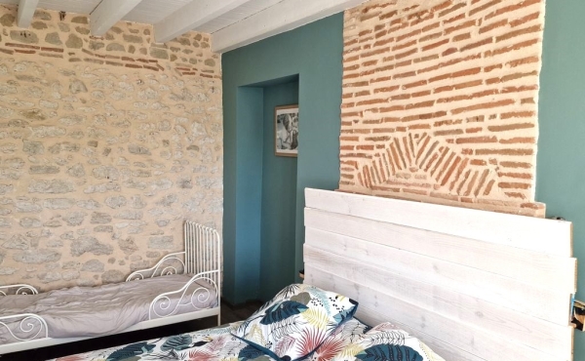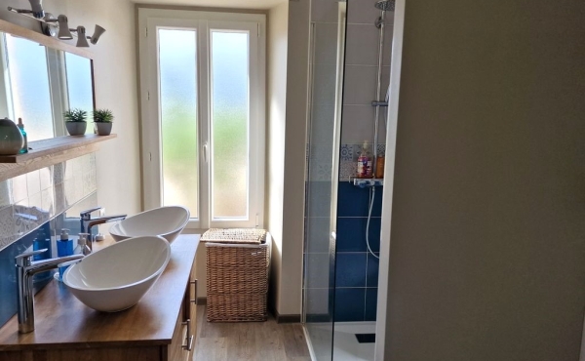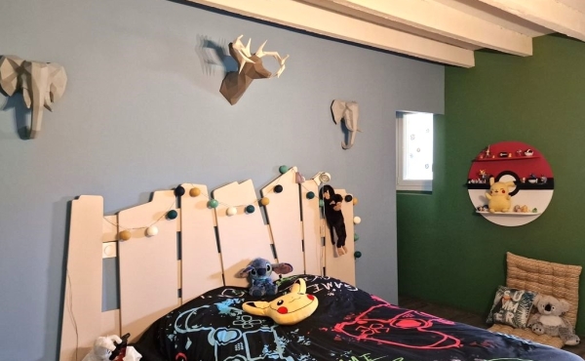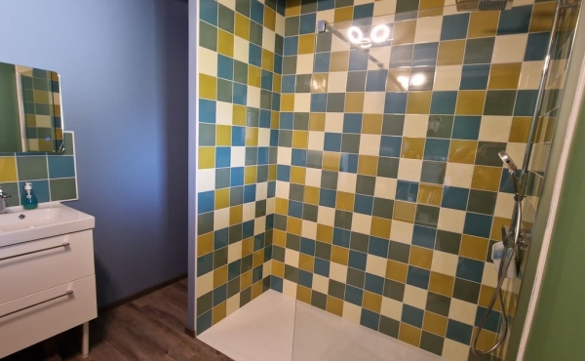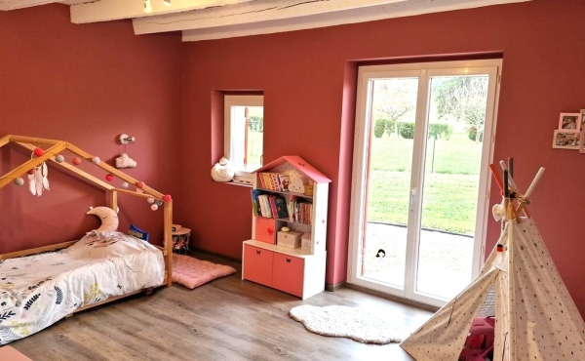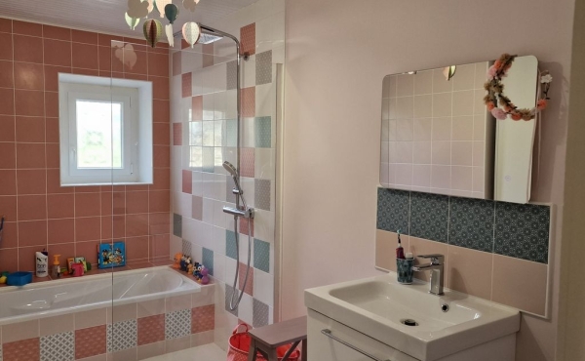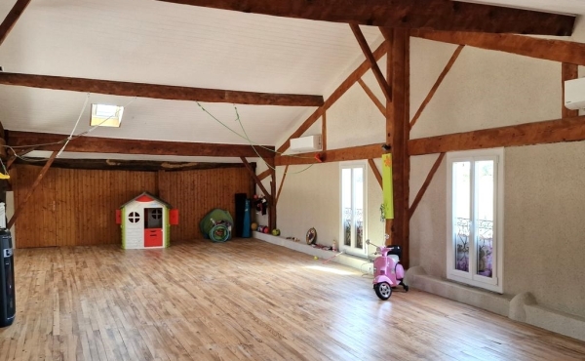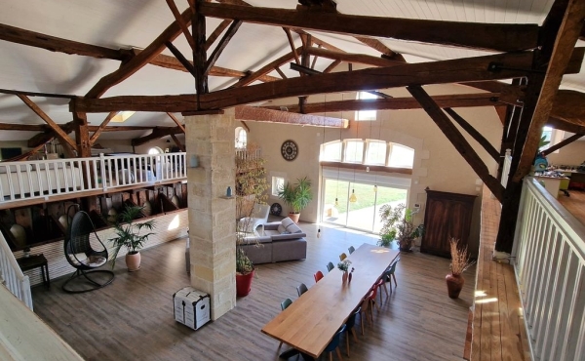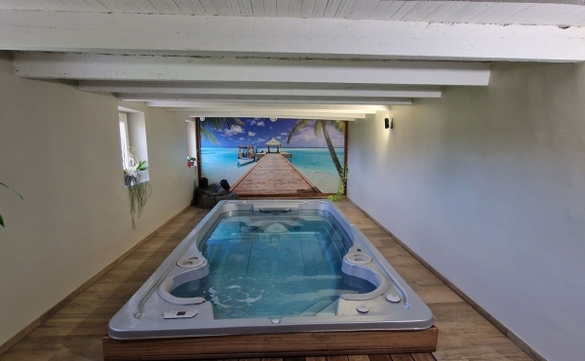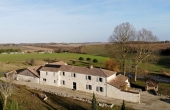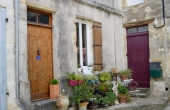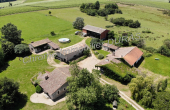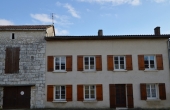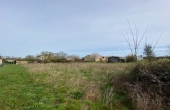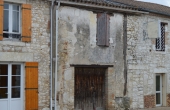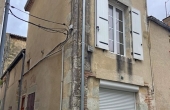451 m2 of habitable space – 3 bedrooms. Indoor jacuzzi.
4 464 m2 of garden
Entrance: 16.17 m2
Lobby: 4.47 m2
Open plan living room: 114.26 m2
Fully fitted open planned kitchen: 31 m2
Bedroom 1 with dressing room + ensuite: 27 m2
Bedroom 2 with dressing room + ensuite: 26.63 m2
Bedroom 3 with dressing room: 24.49 m2
Bathroom: 8.24 m2
Pantry / laundry: 18.68 m2
WC + handbasin: 2.54 m2
Spa room + shower room: indoor jacuzzi with swim jet. 40.39 m2
First floor :
Mezzanine : 150 m2
Annexes – storeroom + large carport + children’s play area.
Terrace: 22 m2
Underfloor heating with heat pump + 7 reversible air conditioning units
Individual drainage
Double glazing
Electric roller blinds
Fibre
4 464 m2 of garden
Well
“Information on the risks to which this property is exposed is available on the Georisques website: www.georisques.gouv.fr”
