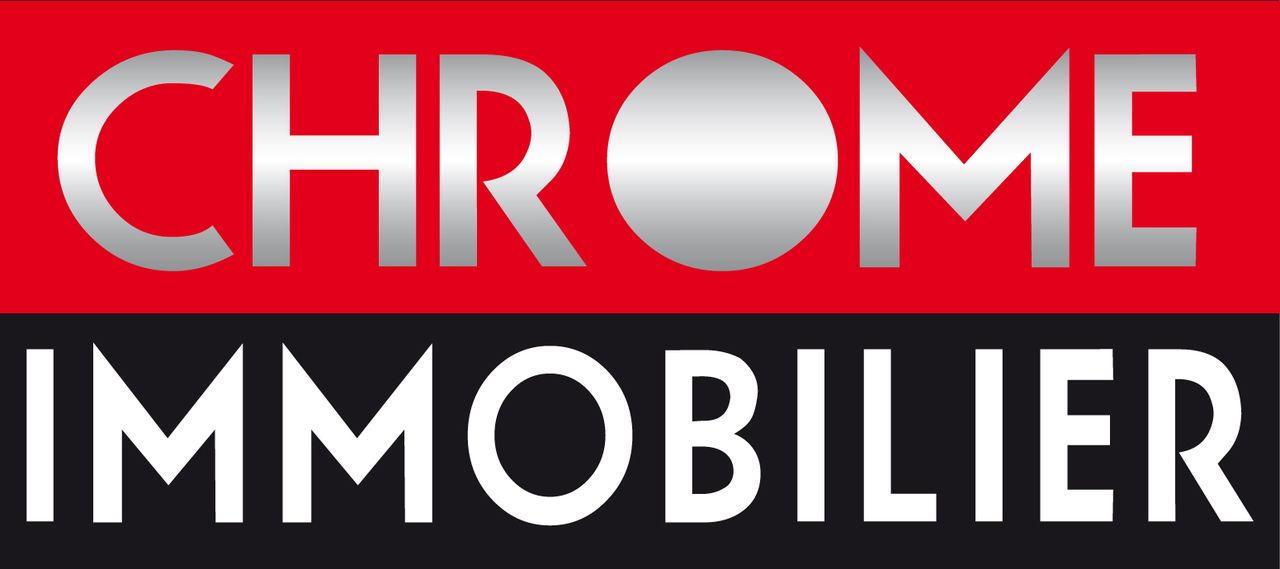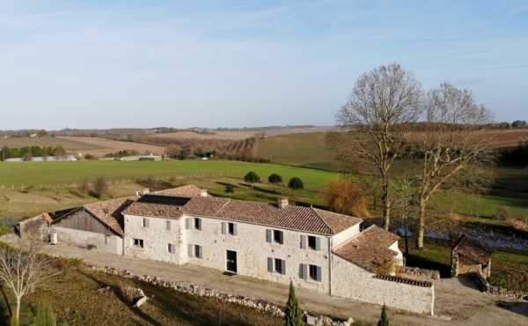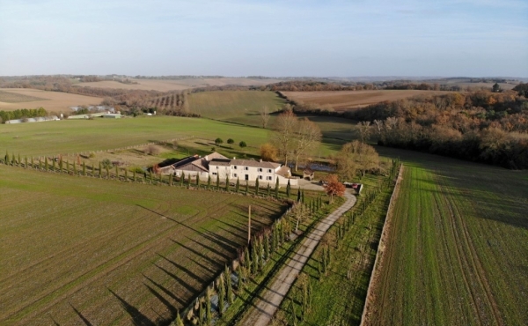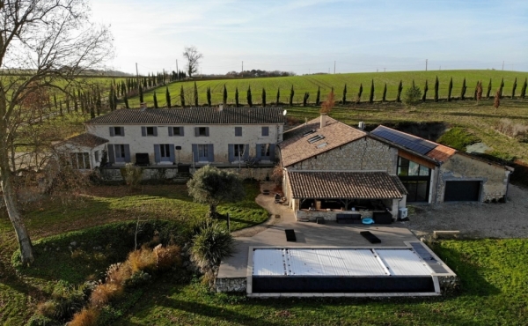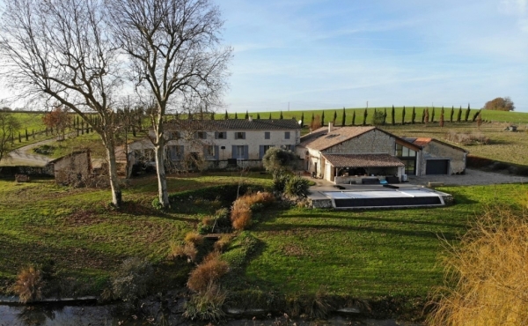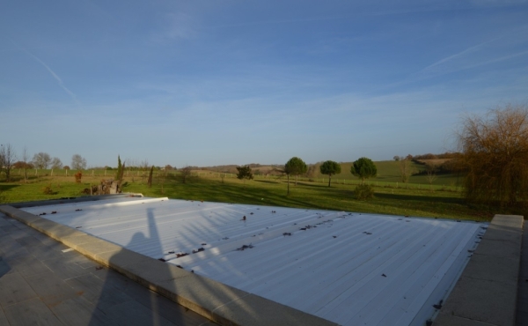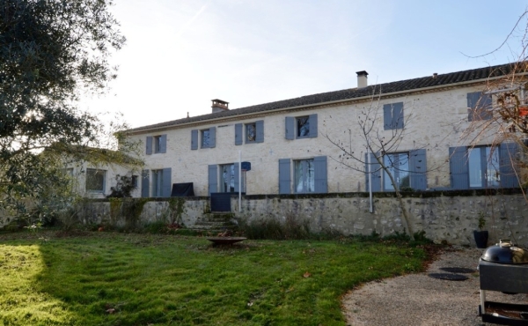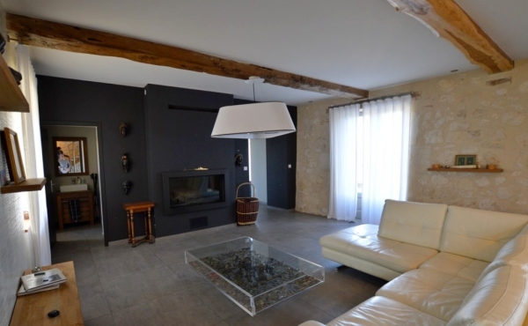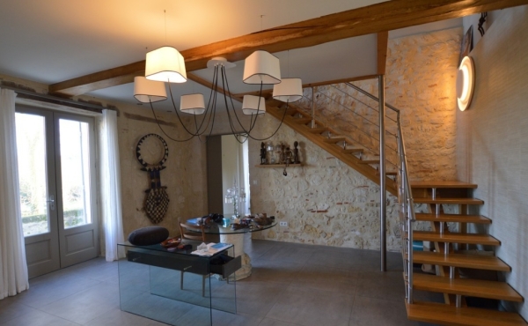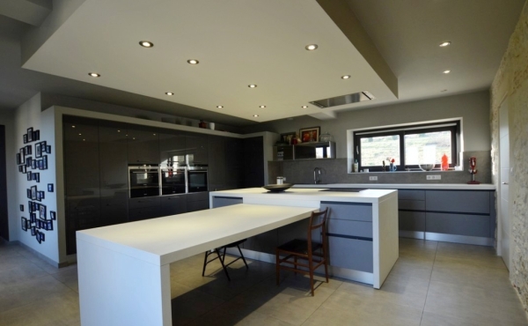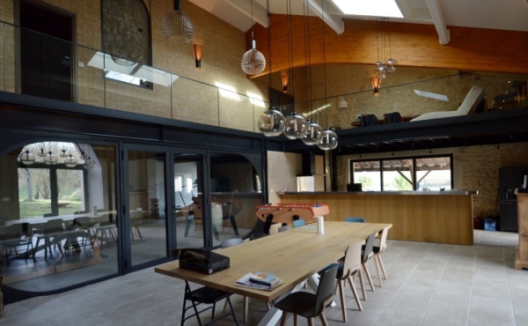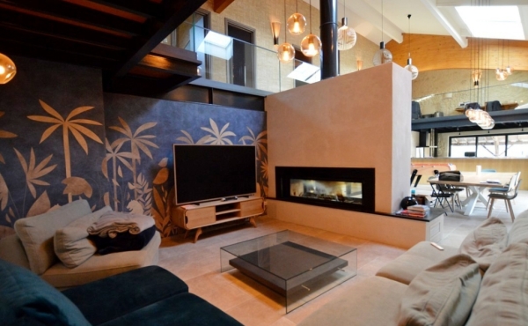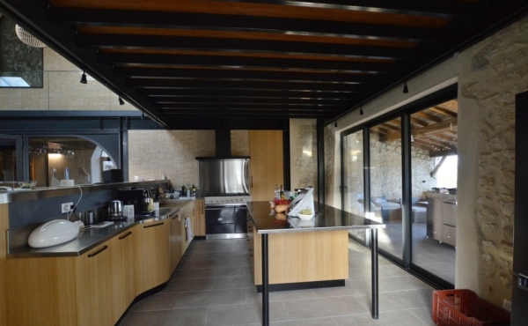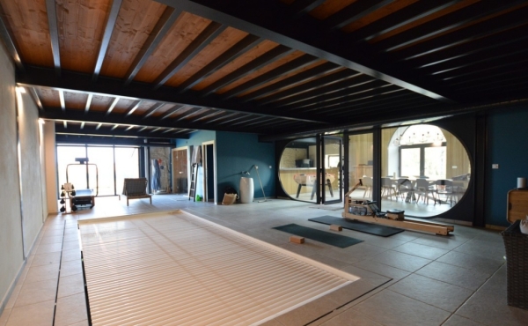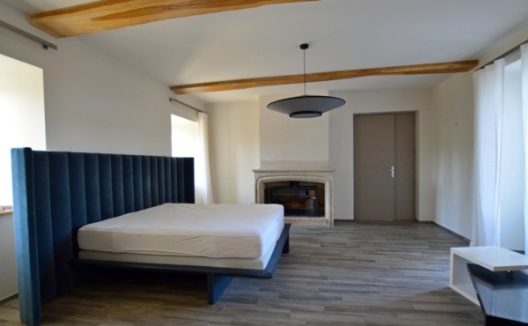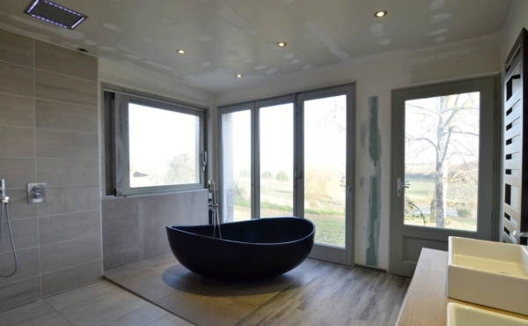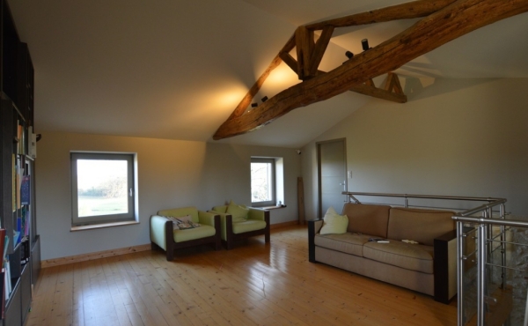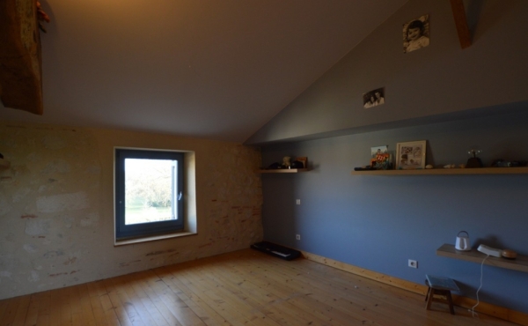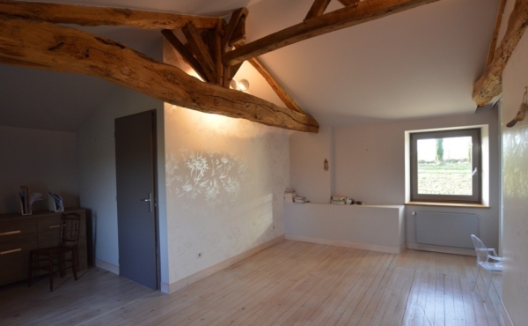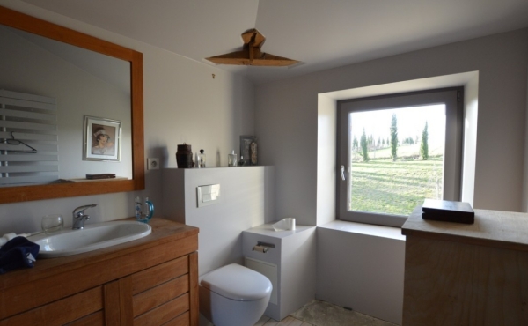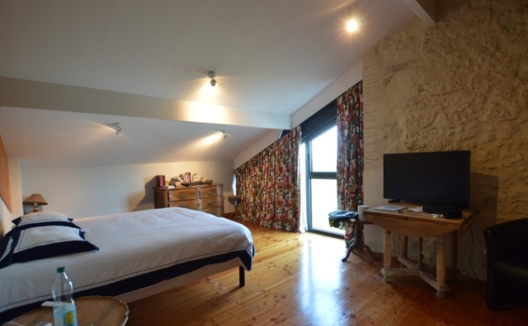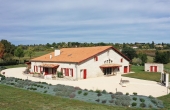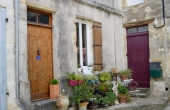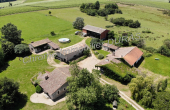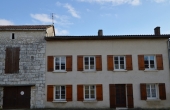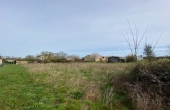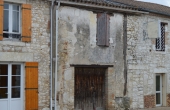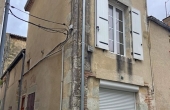662 m2 of habitable space
Fitted kitchen with central island. 52 m²
Bedroom 1: master suite with private bathroom and fitted dressing room. 65 m²
Bedroom 2: private suite with bathroom and toilet: 33,84 m²
WC : 1,20 m²
Laundry : 18,31 m²
Lobby: 6 m²
First floor
Landing / library: 26 m²
Bedroom 3: 13 m²
Bedroom 4: 16 m²
Bedroom 5: 16 m²
Bathroom: shower + bath. 8,71 m²
WC : 1,63 m²
Reception room in original barn space: kitchen area, access to the gym. 108 m²
Gym: heated pool with swim jet, sauna, jacuzzi, shower room + WC. 115 m²
First floor:
Mezzanine: overlooking the reception room. 30 m²
Bedroom 6 : private suite with shower room + WC. 39 m²
Bedroom7 : reversible air-conditioning. 16,62 m²
Bedroom 8 : reversible air-conditioning. 20 m²
Shower room + WC : 12 m²
Granule central heating burner + insert + reversible air-conditioning + heat pump
Double glazing
Individual drainage - micro-station
20 535 m2 of land
Two pools – one exterior + one interior
“Information on the risks to which this property is exposed is available on the Georisques website: www.georisques.gouv.fr”
