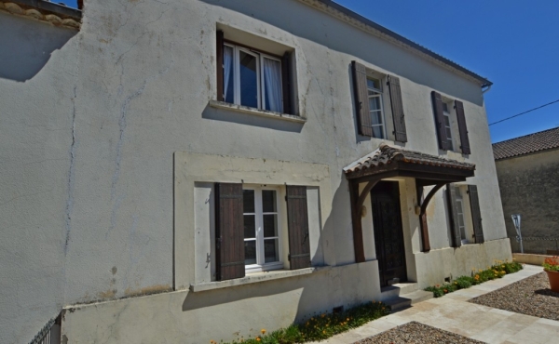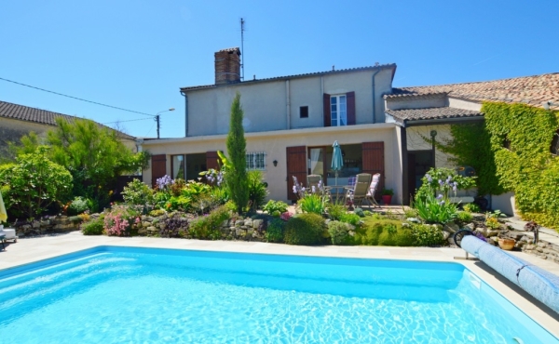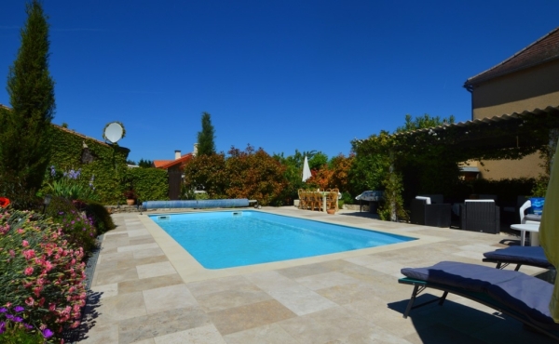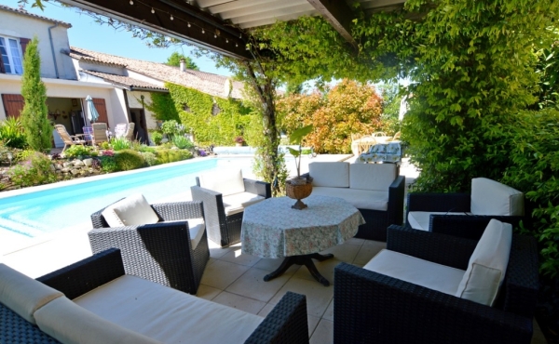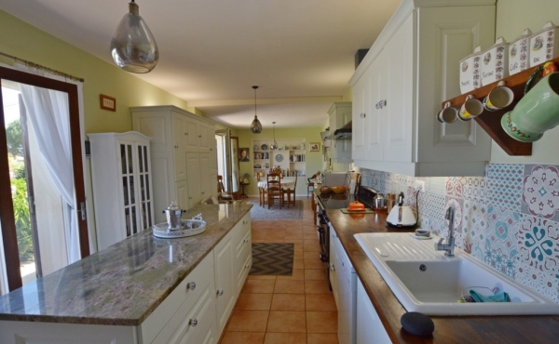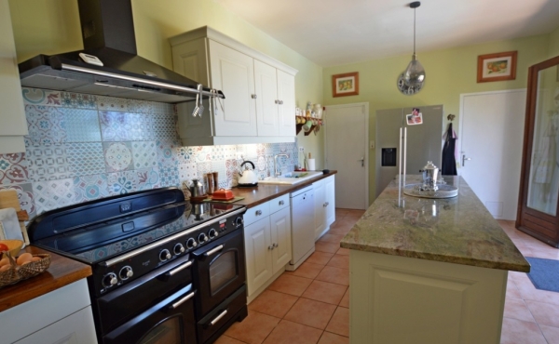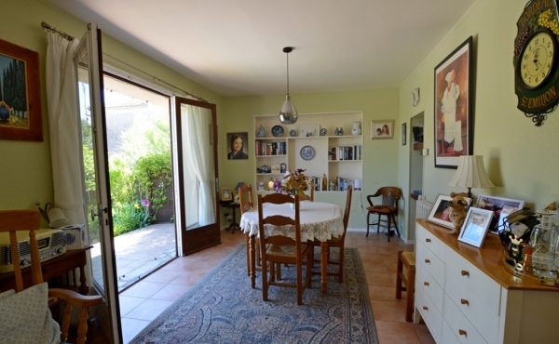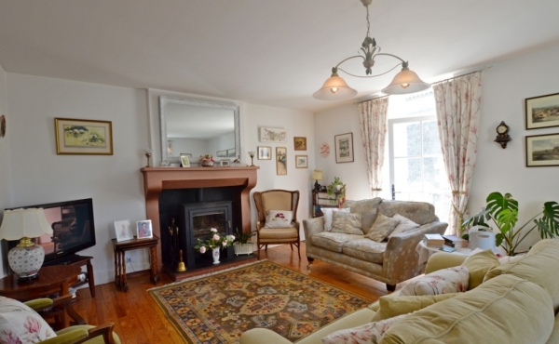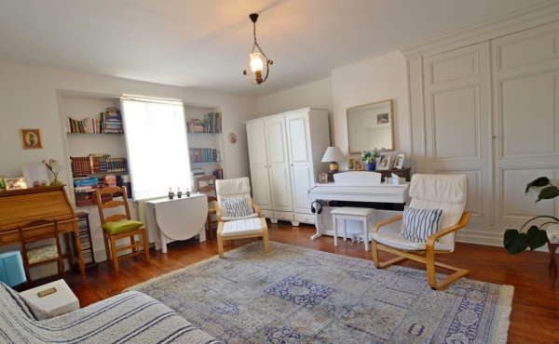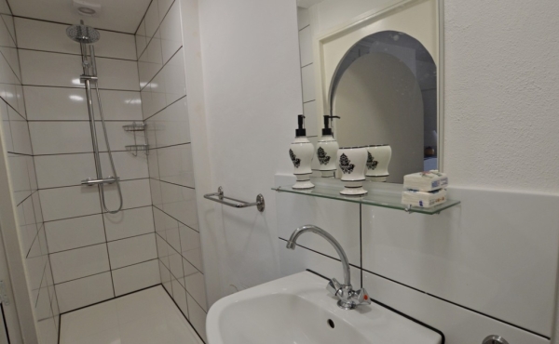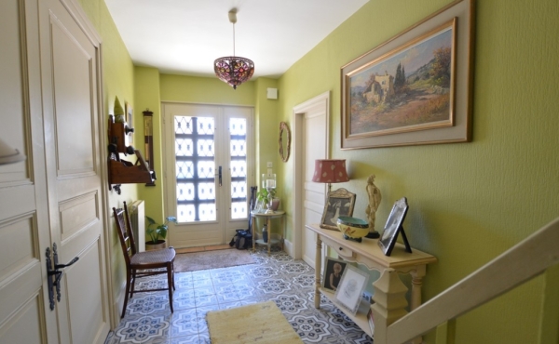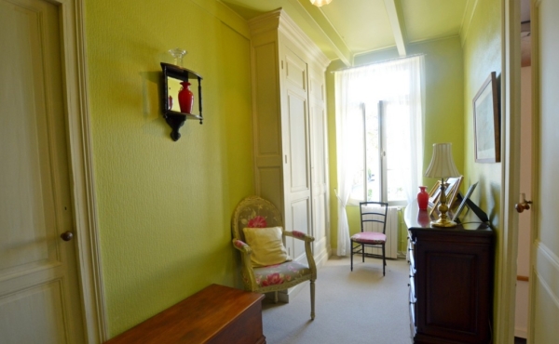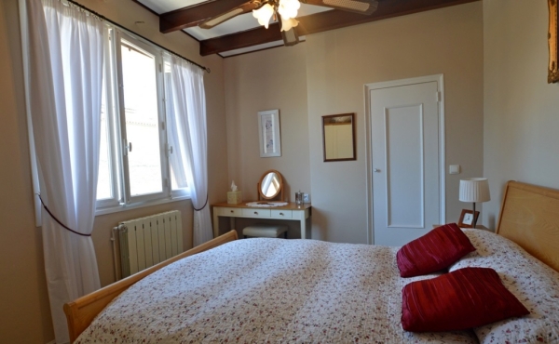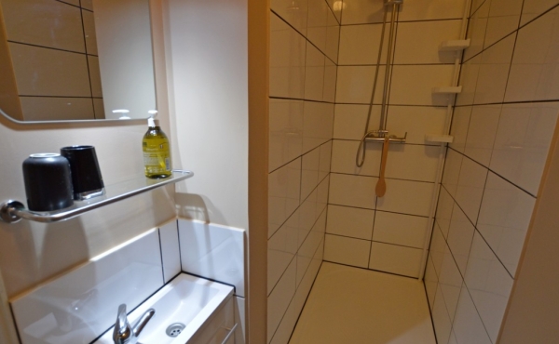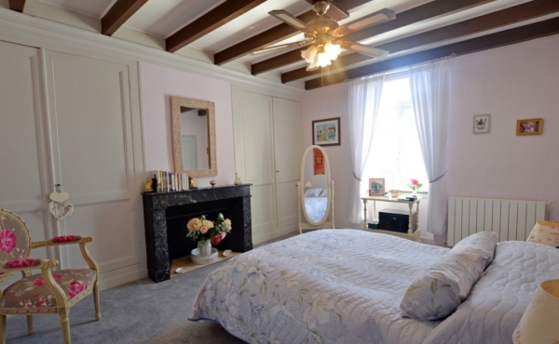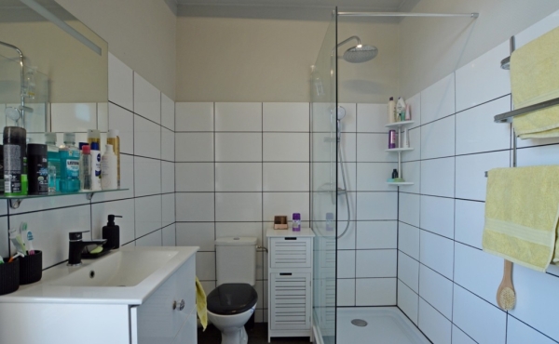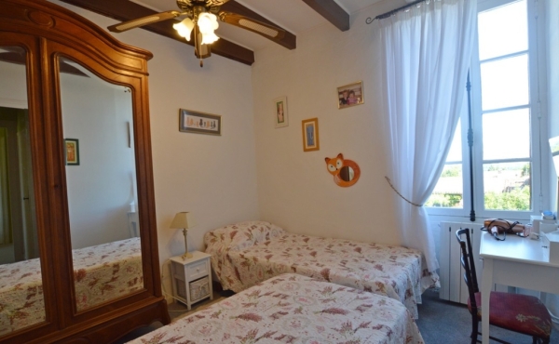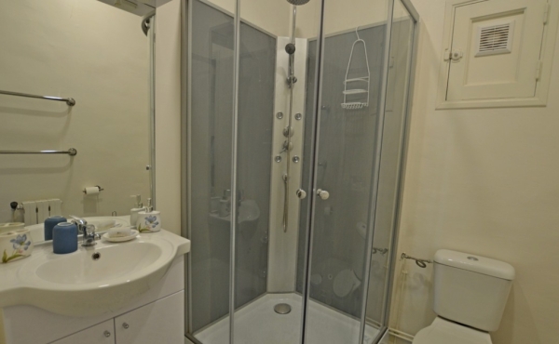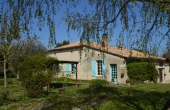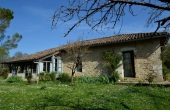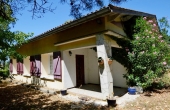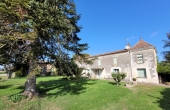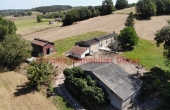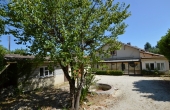All shops and services are within walking distance.
Offering aprpox. 165 m2 of living space, the house has recently been tastefully renovated and is located in the heart of the village of Duras.
Entrance: 12m2 Staircase leading to first floor and guest toilet.
Sitting room: wooden floors and fireplace with wood burning stove. 26.5 m2
Bedroom or office. Wooden floors. 23 m2 Adjoining shower room (shower, basin + toilet)
Living space with fitted kitchen and two glass doors opening onto the garden and swimming pool. Tiled floors. 37 m2
Laundry room with door to garden. 7.40m2
First floor landing
Master suite with ensuite (shower, basin and toilet) and dressing room. 16.80 m2 + 9 m2
Bedroom with adjoining shower room (shower, basin and toilet) 10.50 + 3.15 m2
Bedroom / office: 8.70m2
Shower room (shower, basin and toilet) 3.10m2
Loft space for storage above
Heating: oil fired central heating + wood burning stove
Town drains
Single glazing
Large, attached barn in two parts with good height. 60 + 42 m2
Cellar under the house
Plot of land of 732 m2.
Well planted garden with various terraces around the recent 8 x 4 m swimming pool (salt filtration)
Vegetable plot area (a well currently not used)
“Information on the risks to which this property is exposed is available on the Georisques website: www.georisques.gouv.fr”



