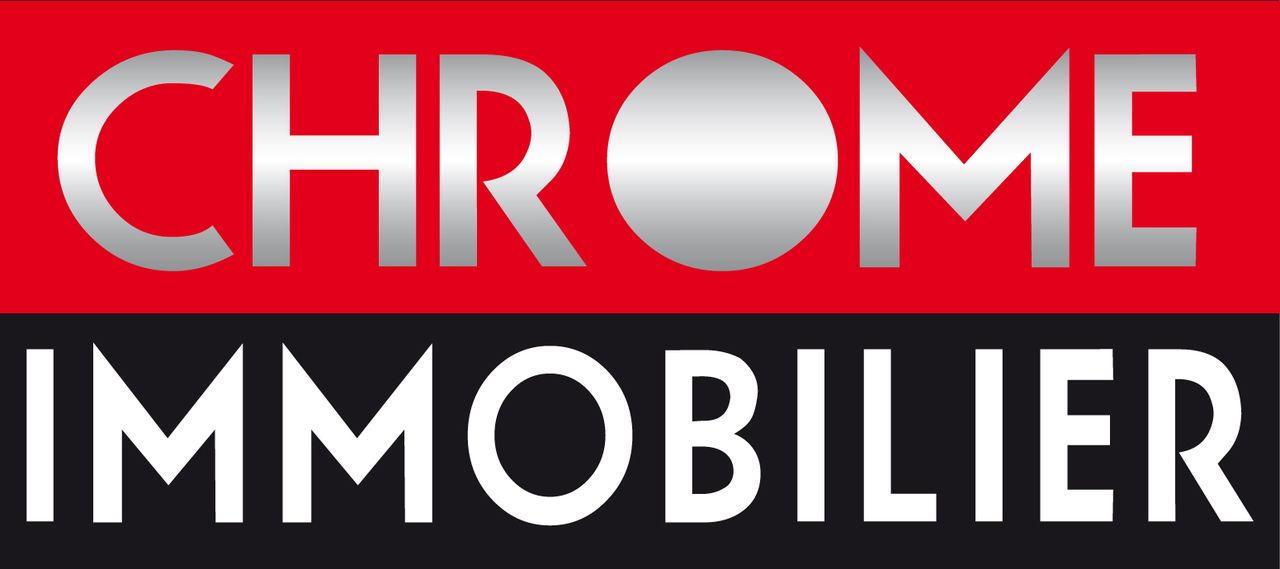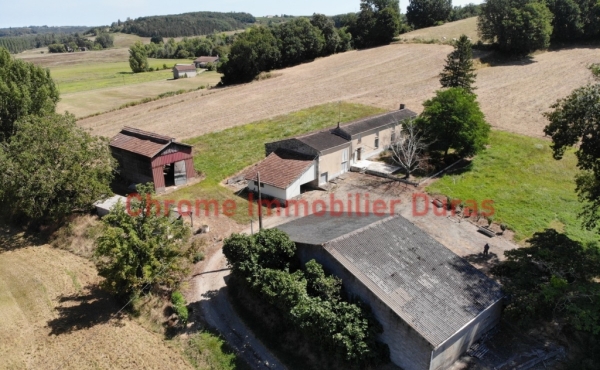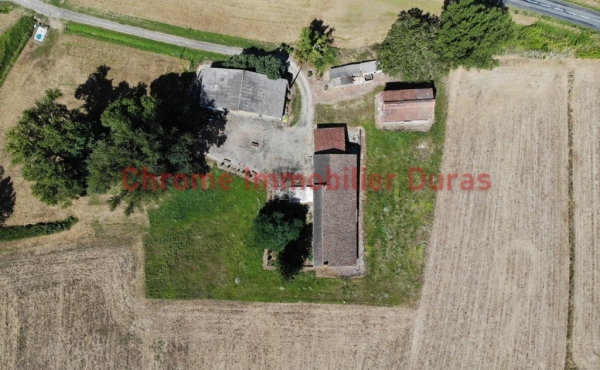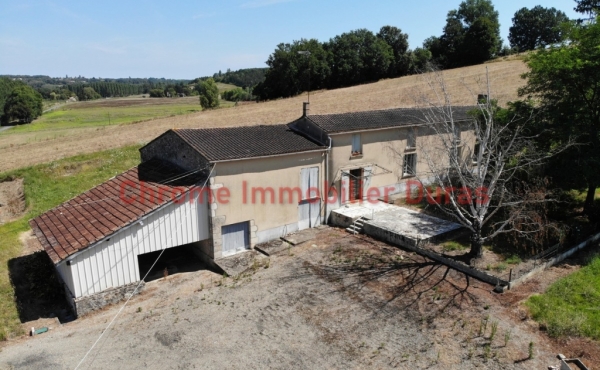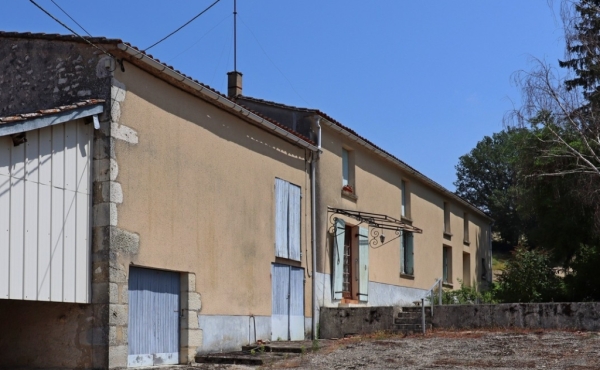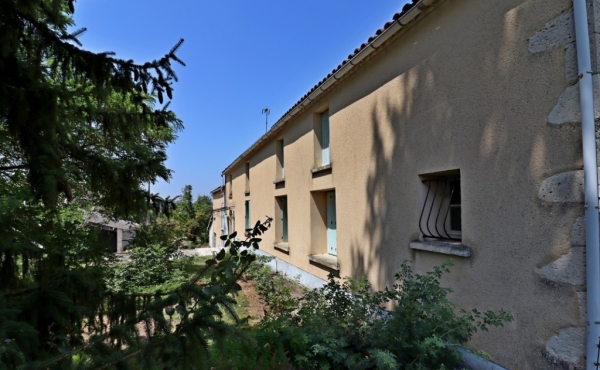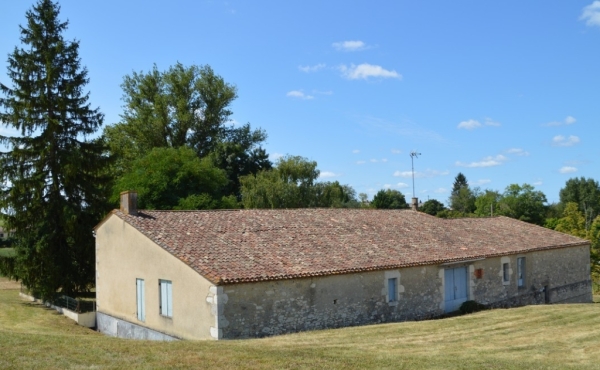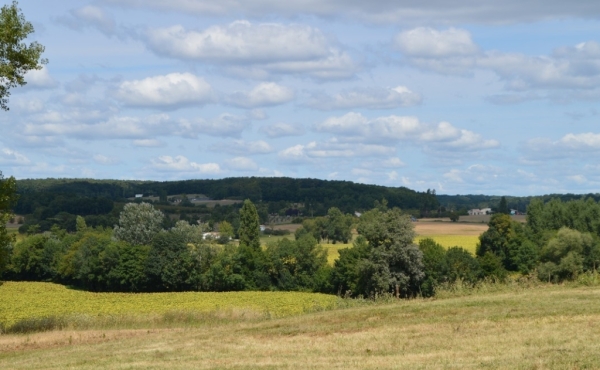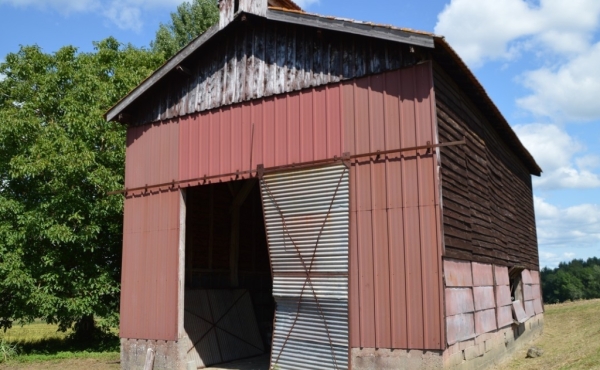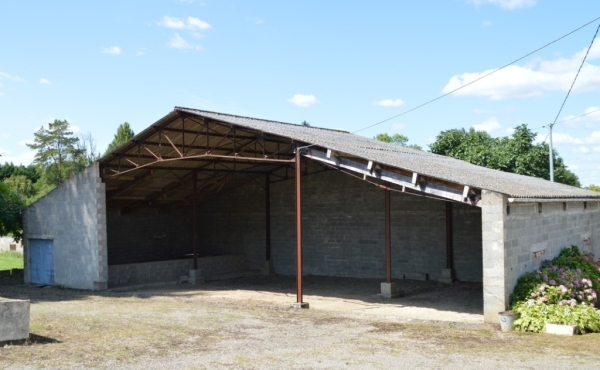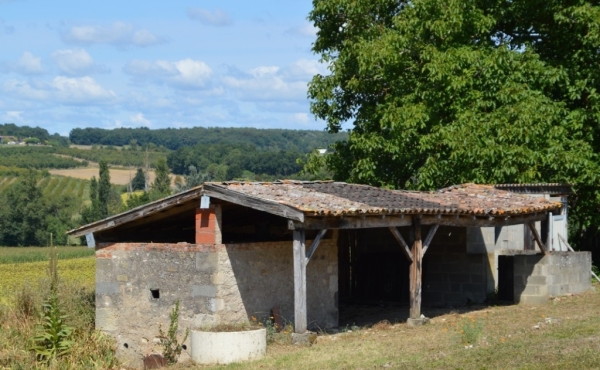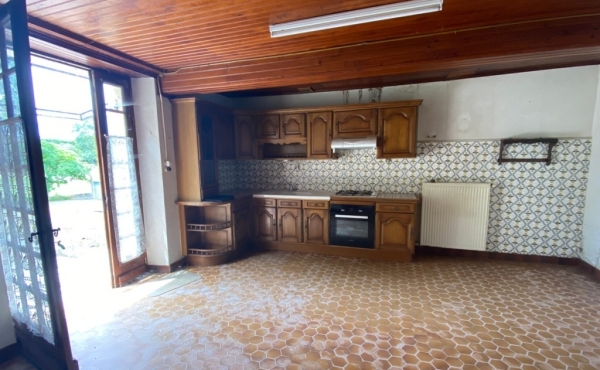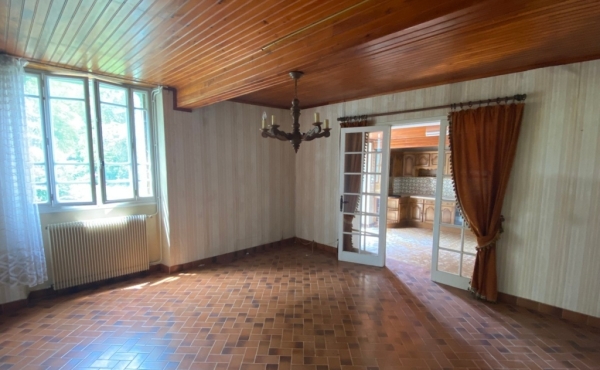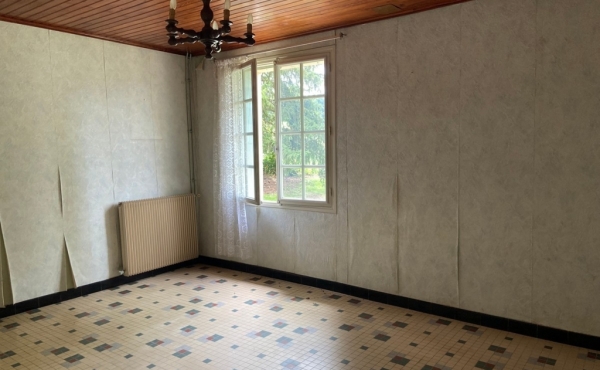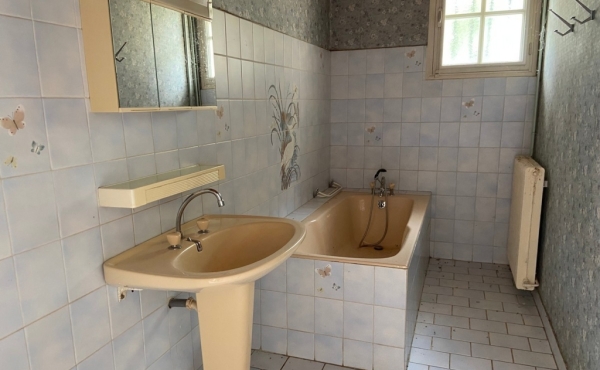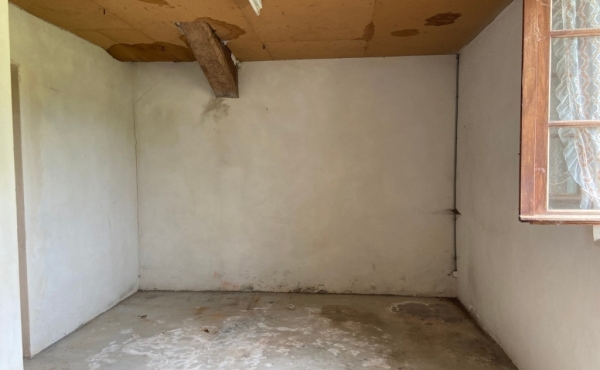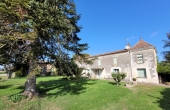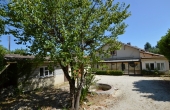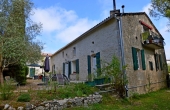Beautiful views of the chateau of Duras and the surrounding country side.
98 m2 of habitable space, 2 bedrooms.
5 109 m2 of land + various outbuildings
Kitchen: tiled floor. 19.80 m2
Dining room: tiled floor, papered walls. 22 m2
Corridor: 12 m2
Bedroom 1: 18.40 m2
Bedroom 2: 17.50 m2
Bathroom: bath + wash basin. 6.30 m2
WC
Room: 15 m2
Loft
Attached barns: 81 m2 + 78 m2
Separate hangar: 55 m2
Old tobacco barn: 80 m2
Gas fired central heating
Individual drainage
Secondary glazing
5 109 m2 of land
“Information on the risks to which this property is exposed is available on the Georisques website: www.georisques.gouv.fr”
