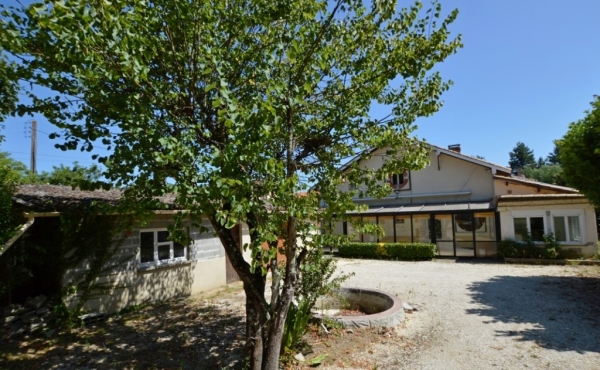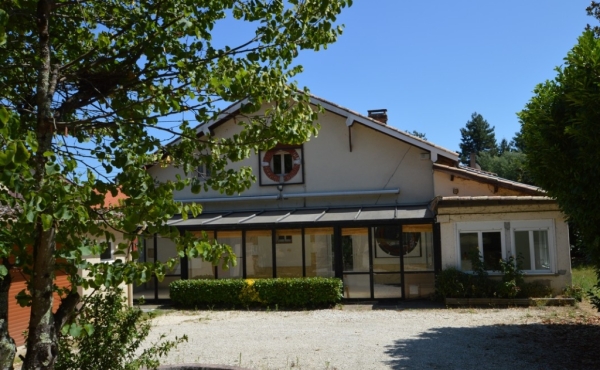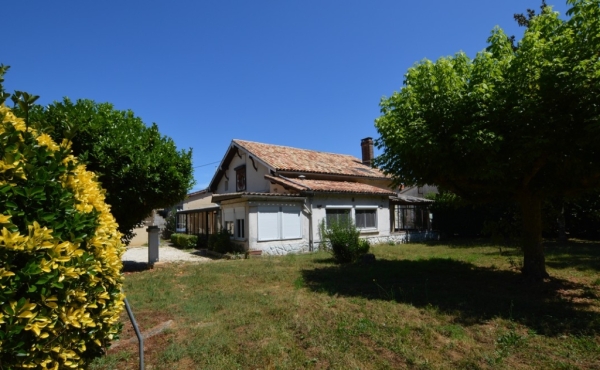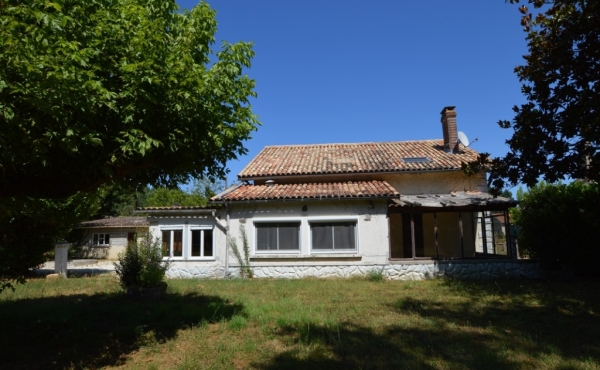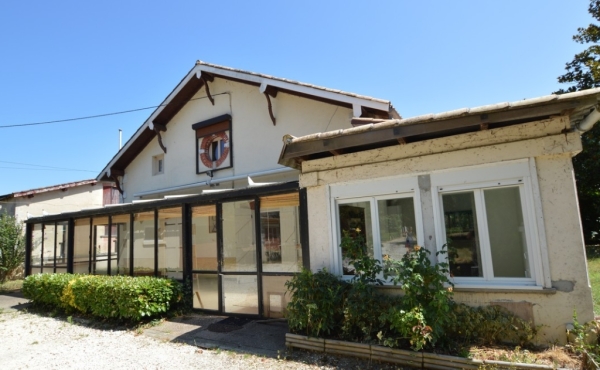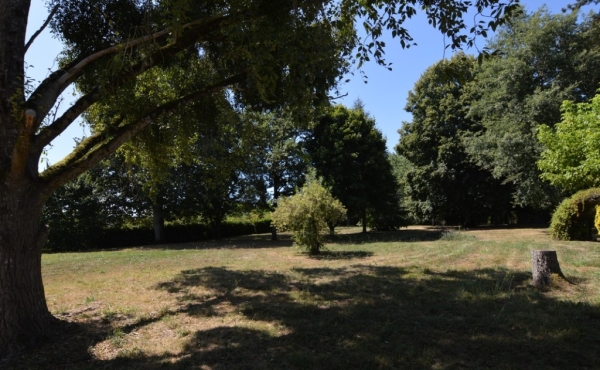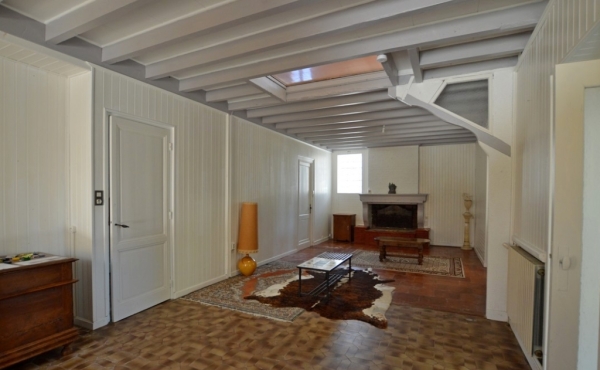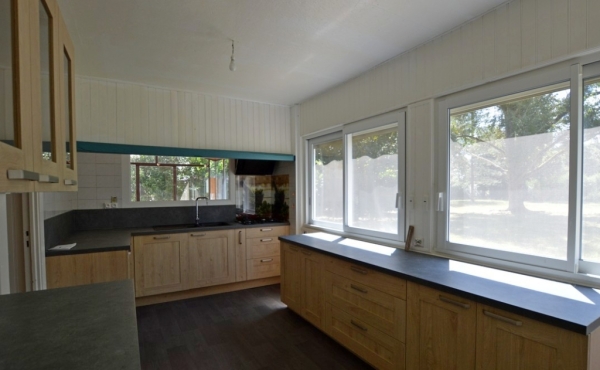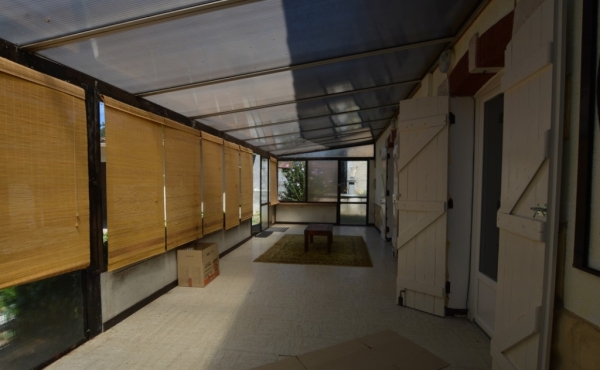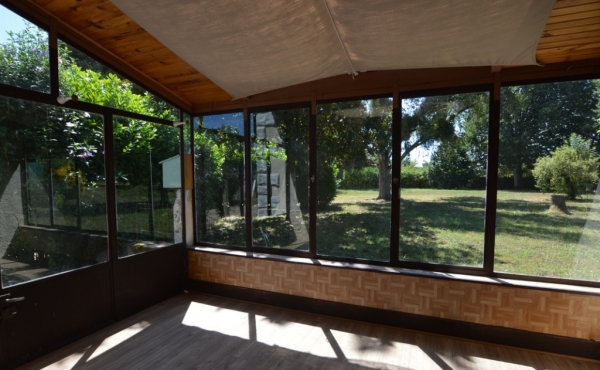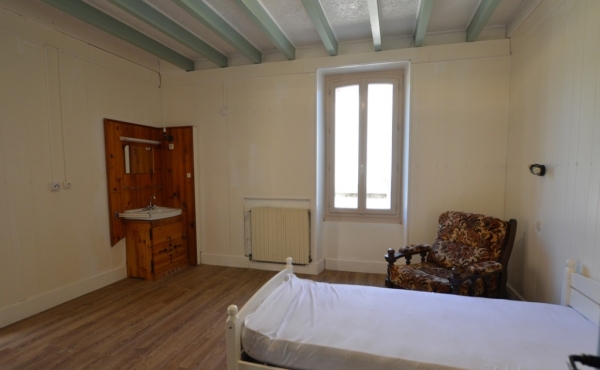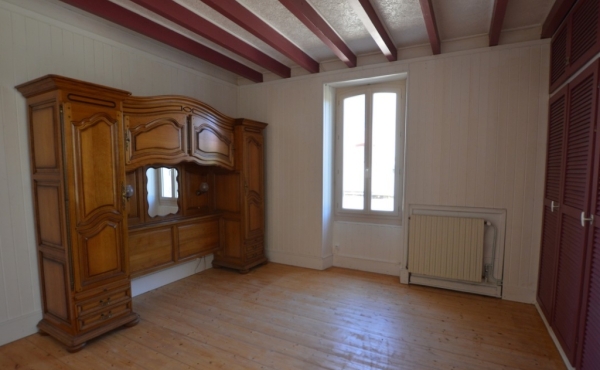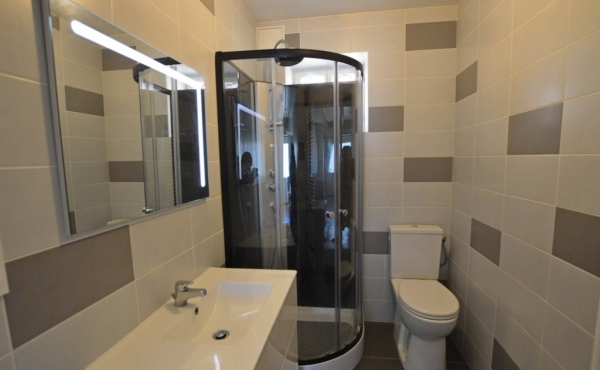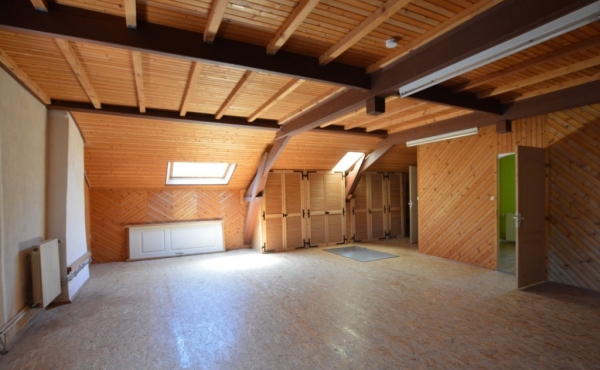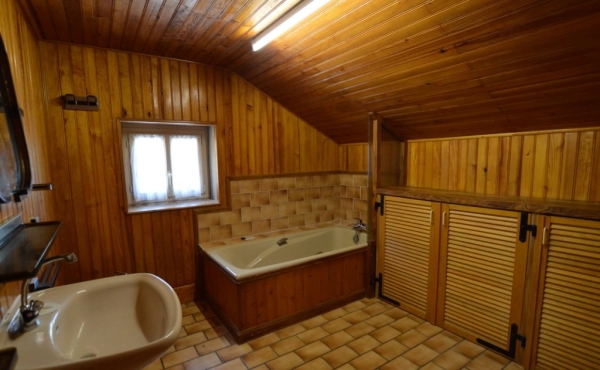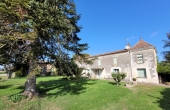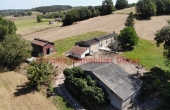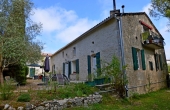190 m2 of living space (3 bedrooms + large space on the first floor) and non-adjoining outbuildings
4,100 m2 of garden
Conservatory: 31 m2
Fitted kitchen: 13.50 m2
Dining room: 11 m2
Living room: fireplace. 36.50 m2
Conservatory: 11 m2
Lobby / corridor: 13 m2
Bedroom 1 with basin: 16.80 m2
Bedroom 2: cupboard. 15 m2
Shower room: shower, basin + WC. 3.50 m2
First floor:
Large room : 75 m2
Bedroom 3: 11.80 m2
Bathroom: bath, basin + bidet.
Wc
Separate lean (to / garage
Garage / workshop / laundry: 60 m2
Summer kitchen
Gas central heating (2022 boiler) + reversible air conditioning
Mostly double glazing
Fibre
Individual drainage
4 100 m2 of garden
Well
“Information on the risks to which this property is exposed is available on the Georisques website: www.georisques.gouv.fr”



