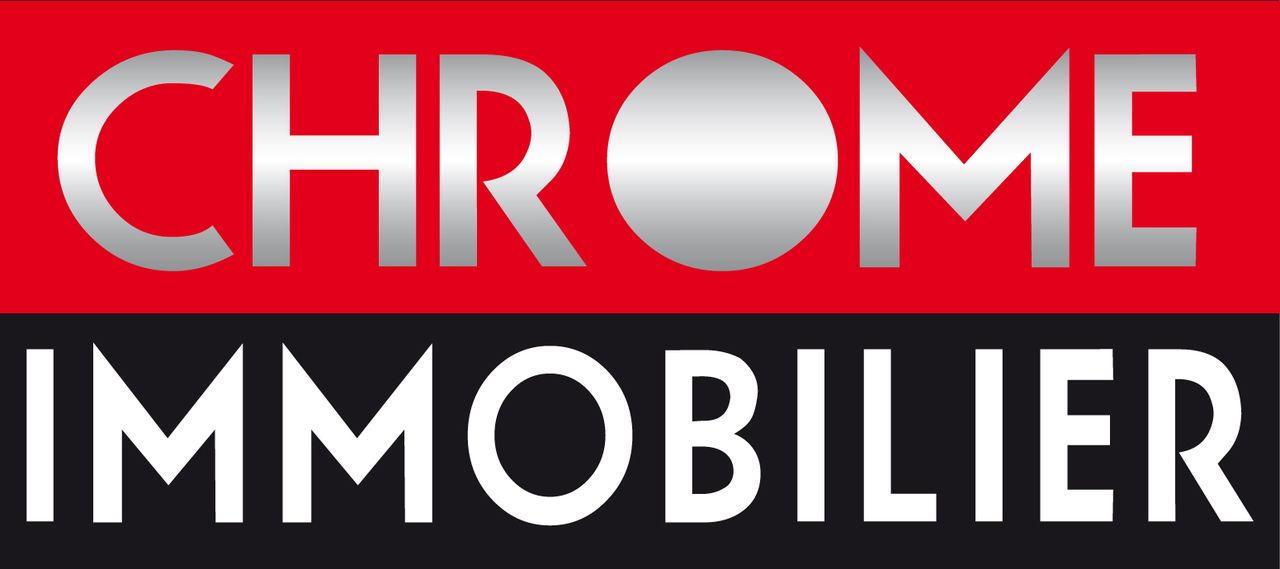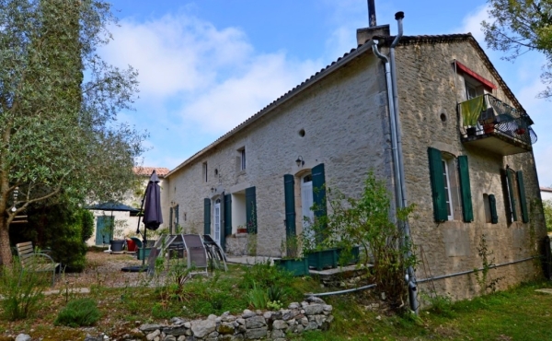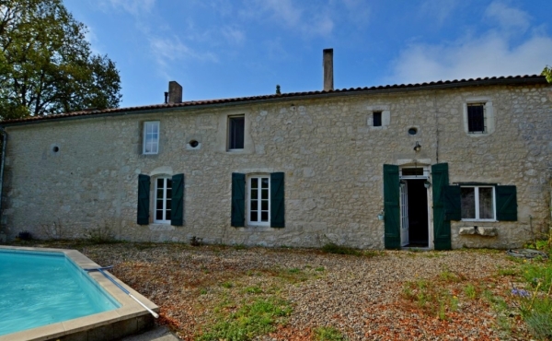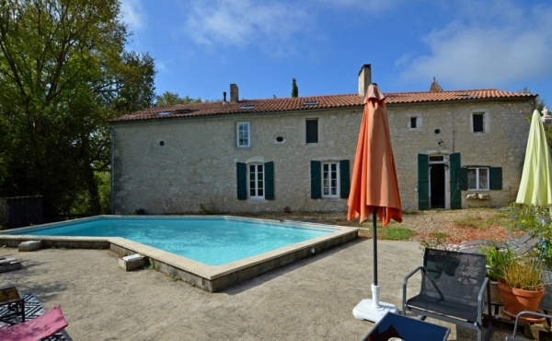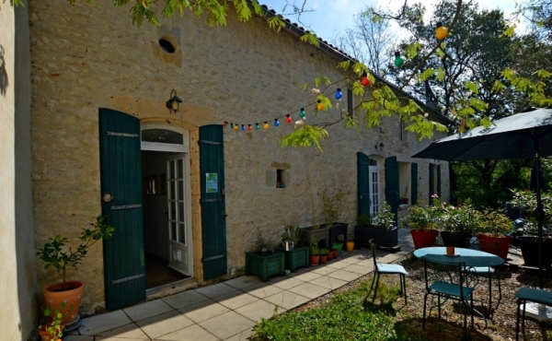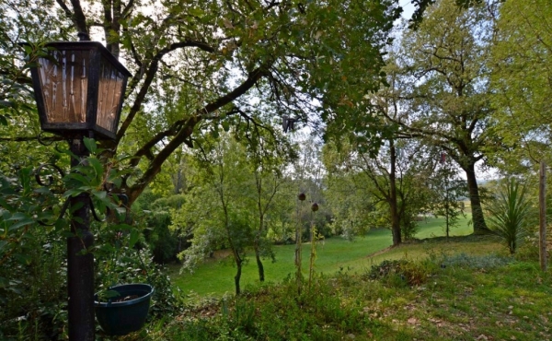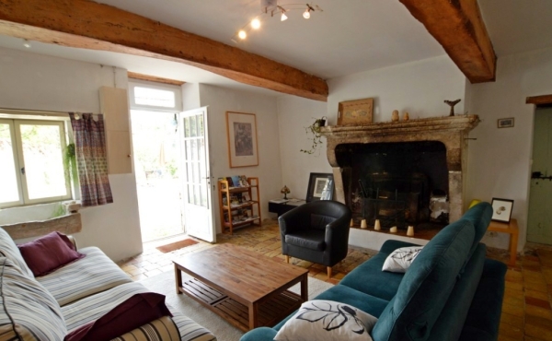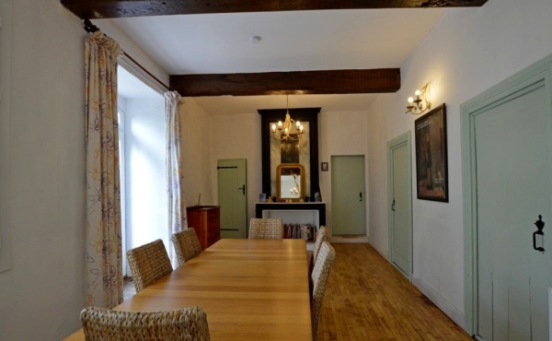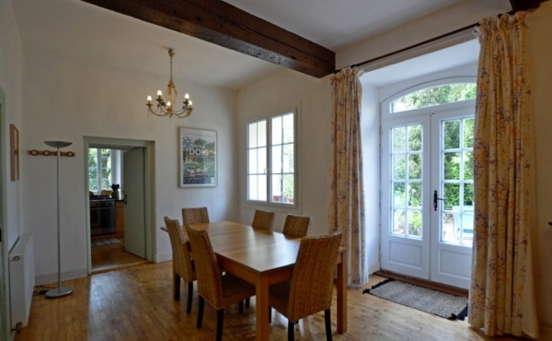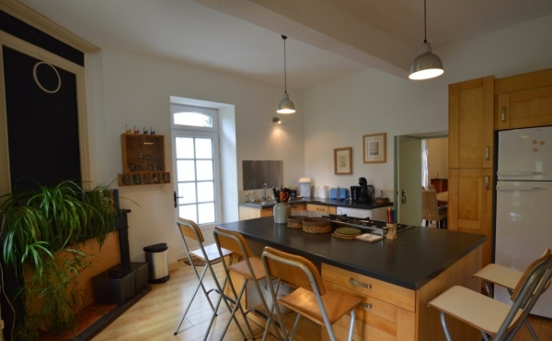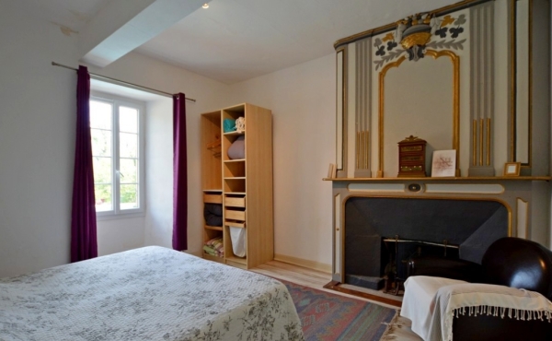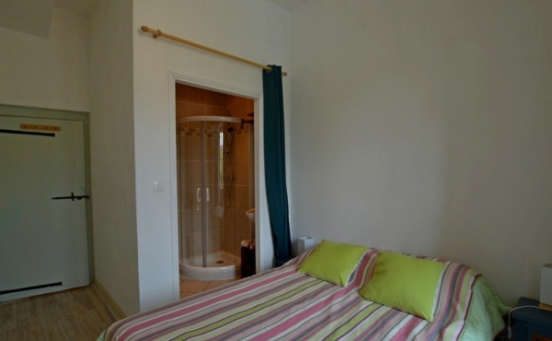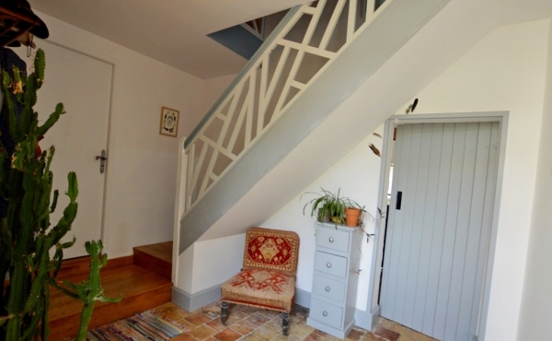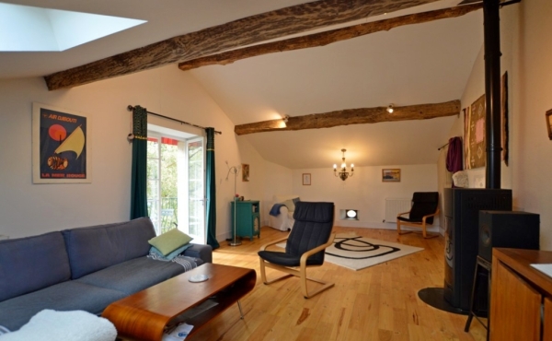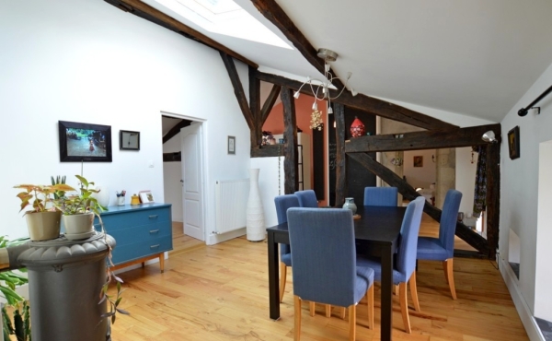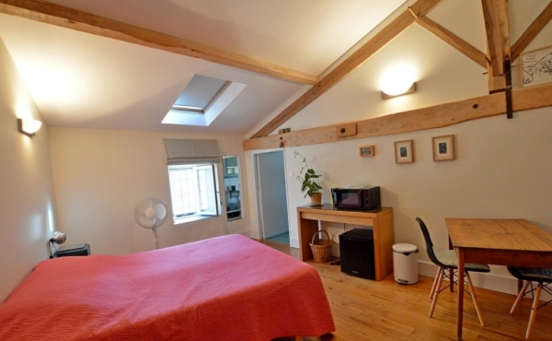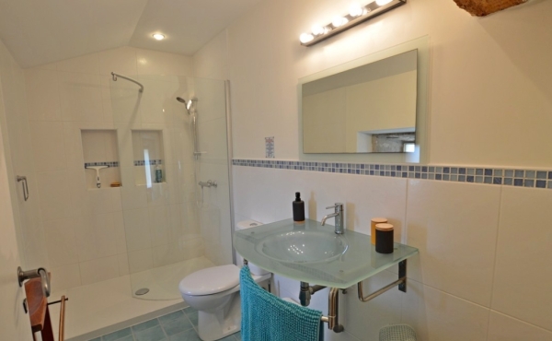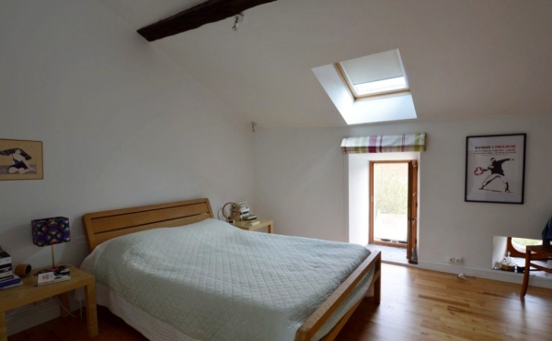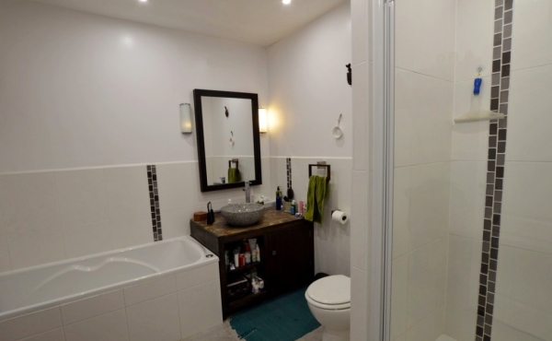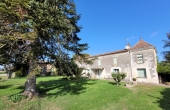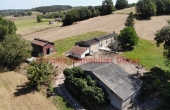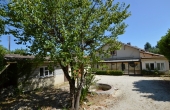Over 297 m2 of habitable space, currently laid out to provide two separate accommodations, one on each level.
A total of 5 bedrooms / 4 bathrooms
1 240 m2 of garden with swimming pool
Located a short drive from the market town of Duras with all amenities and services
Entrance hall: quarry tiled floor, stone pointed or plastered walls. 8.6 m2.
Sitting room: beamed ceiling. Stone fireplace and old stone sink. Glazed door to garden. 26.50 m2.
Dining room: wooden floor. Fireplace and door to garden. 21.5 m2.
Bathroom: bath, shower, basin and WC. 3.86 m2.
Bedroom 1: 10.50 m2 En suite shower room (shower, basin and wc)
Bedroom 2: Fireplace. 16.40 m2.
Kitchen: Fireplace and glazed door to garden. Fitted kitchen with central island. 19.50 m2.
Bedroom 3 or sitting room: 16m2.
From entrance hall, staircase leading to first floor accommodation
Bedroom 1: plastered walls and beamed ceiling. suite shower room (‘shower, basin and wc) 20 m2.
Bathroom: bath, shower, sink and Wc) 7.5 m2.
Dining room: free standing wood burner and lovely exposed roof beams. 16.50 m2.
Bedroom 2: Same décor. 14.5 m2.
Galley kitchen with fitted units. 18 m2.
Sitting room: granule burner and balcony. 36 m2.
Store / laundry room.
Attached stone barn: 25 m2.
Swimming pool (installed in 2007)
1 240 m2 of garden with well.
Oil fired central heating + granule burner
Double glazing
Individual drainage
“Information on the risks to which this property is exposed is available on the Georisques website: www.georisques.gouv.fr”
