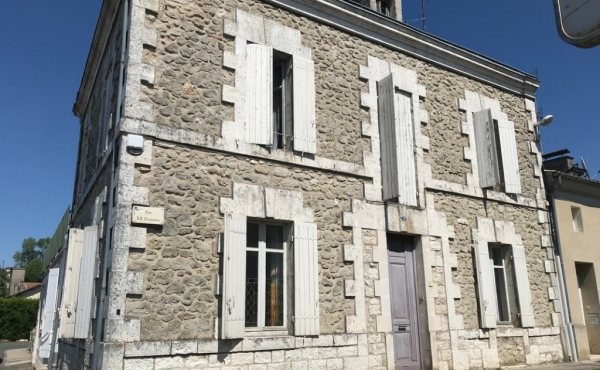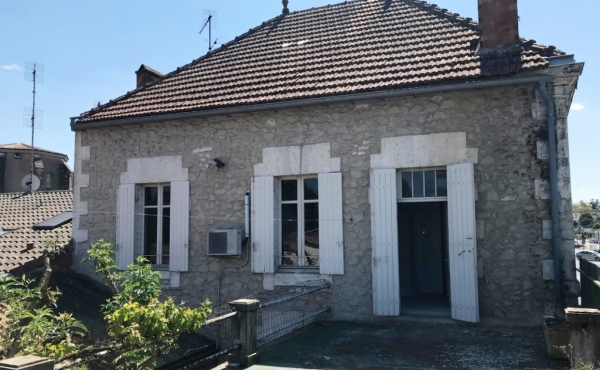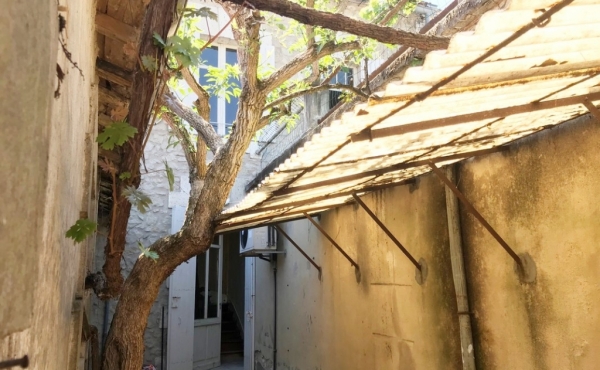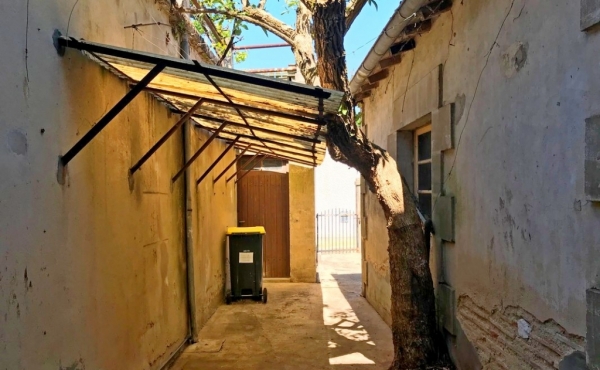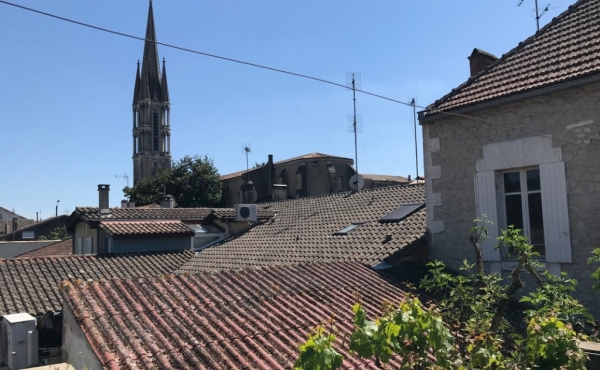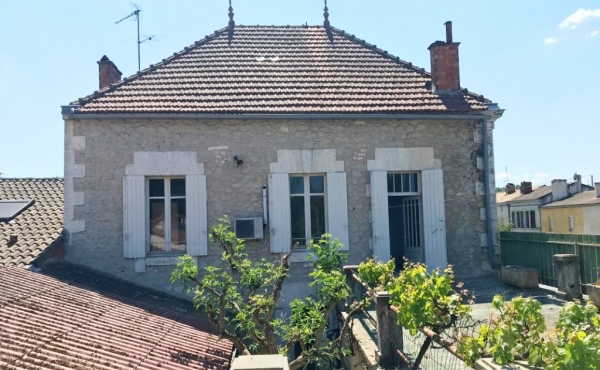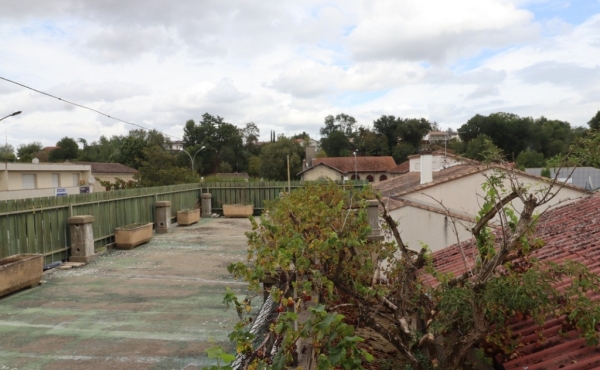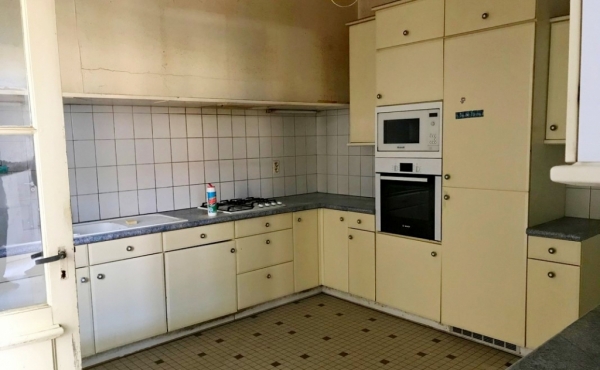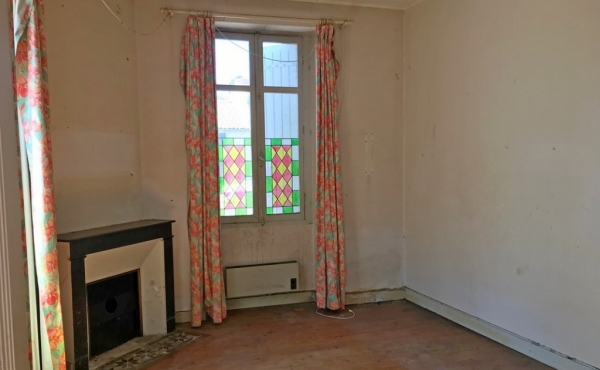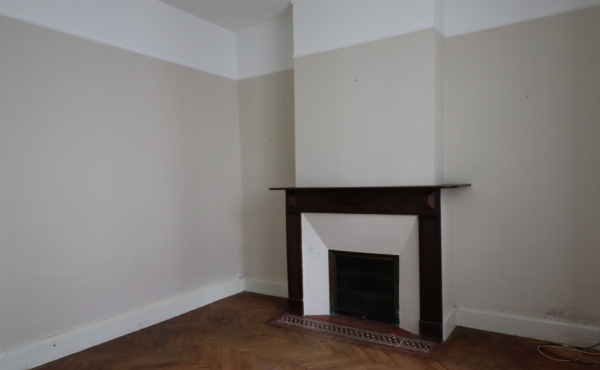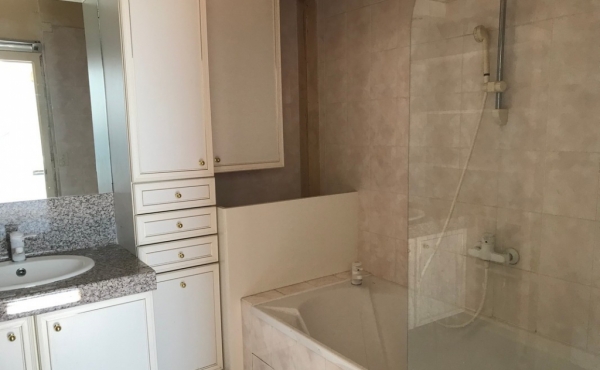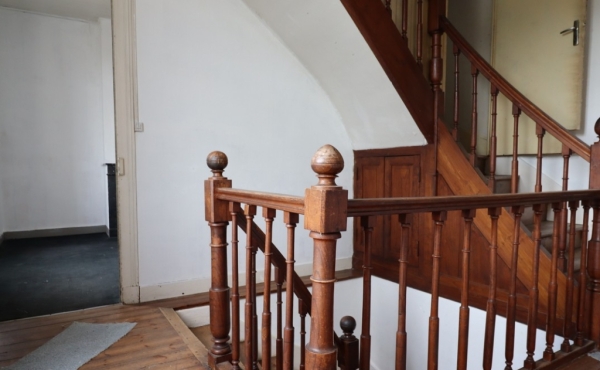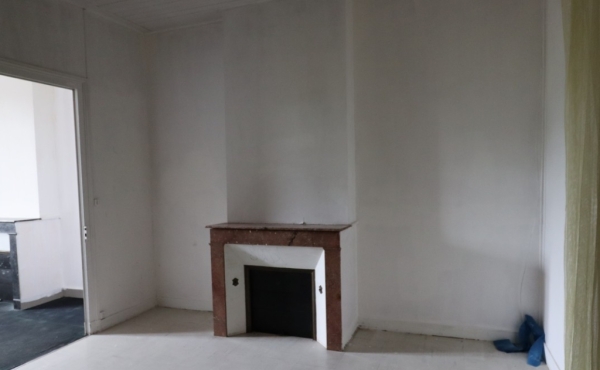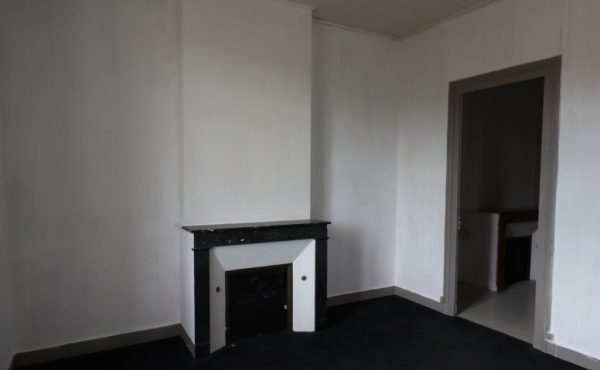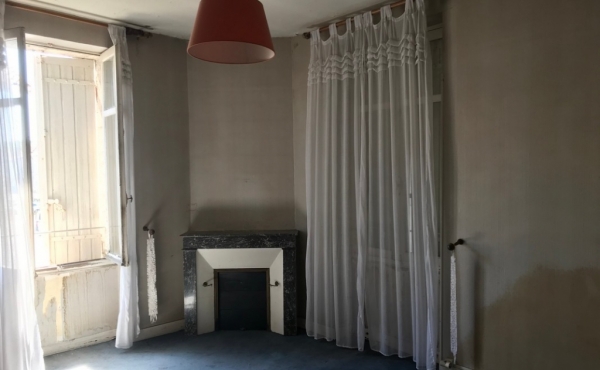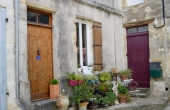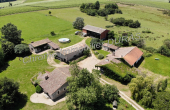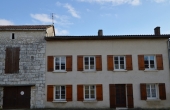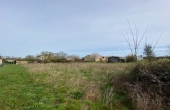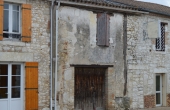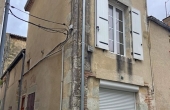176 m2 living space to be refurbished (4 bedrooms + annex)
Small courtyard, garage, and roof terrace of about 50 m2
All shops and services within walking distance
Ground floor (ceilings at 3.20m)
Main entrance: 4.7 m2
Living room: wooden floor and fireplace. 14 m2
Living room: wooden floor and fireplace. 16m2
Bathroom: Bathtub + sink. 5m2
Kitchen with door opening on the veranda: 14.1 m2
WC 1: 1 m2
Lobby with door to courtyard and staircase leading to first floor. 4.5 m2
Adjoining and communicating annex
Entrance on street: 9 m2
Room 1: 15m2
Room 2: Fireplace. 12 m2
Room 3: Sink. 12m2
1st floor
Landing: wooden floor
Bedroom 1: Fireplace. 13.36 m 2
Bedroom 2: 13.58
Bedroom 3: 11.02 m2
Bedroom 4: 17m2
Bathroom: shower, washbasin and WC. Fireplace. 10.2 m2
Large terrace with roof top and the surrounding countryside views.
2nd floor / attic, about 70 m2
Landing, room and two attic spaces
Attached garage: 17 m2
Original veranda / conservatory: 8.65 m2
Storeroom: 18.6 m2
WC
Garden shed
Courtyard
Reversible air conditioning in the annex
Heating by electric radiators in the house
Double glazing in part (annex)
Town drains
“Information on the risks to which this property is exposed is available on the Georisques website: www.georisques.gouv.fr”



