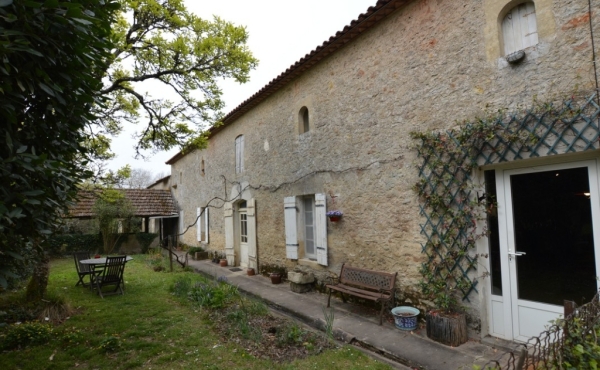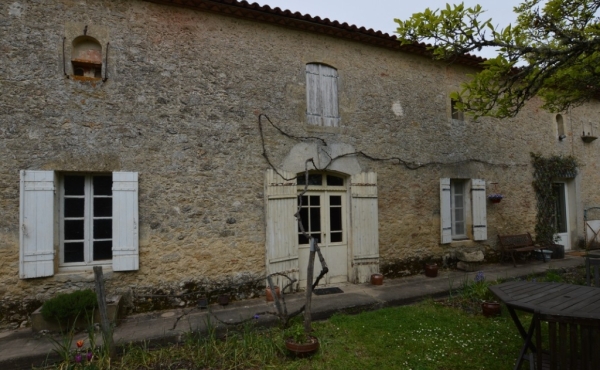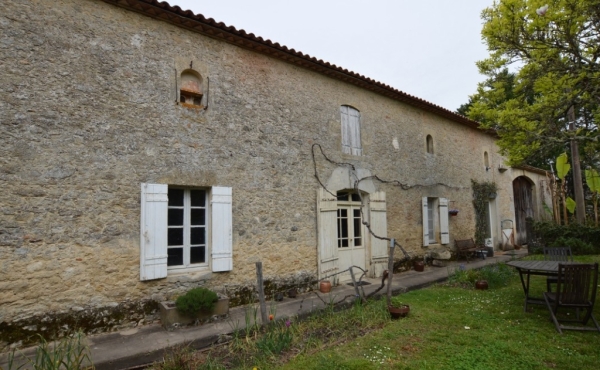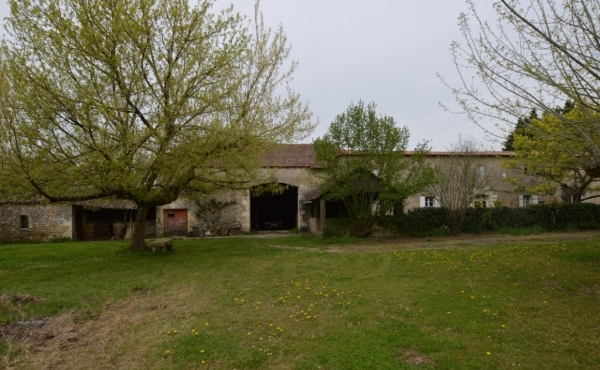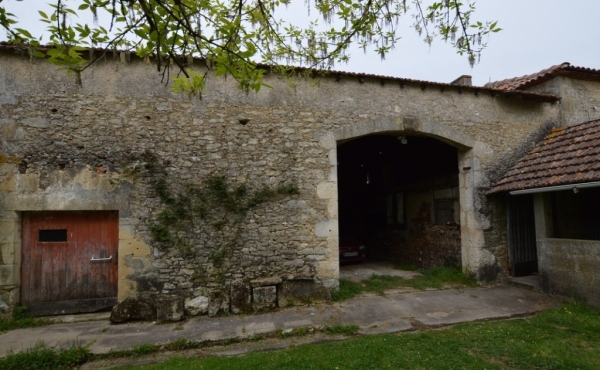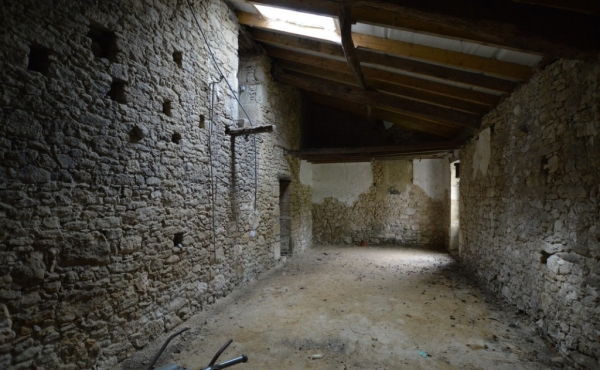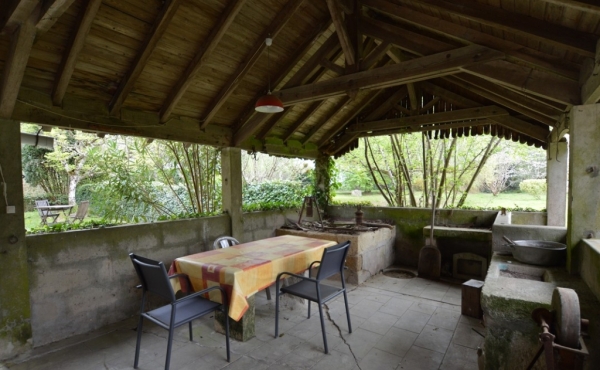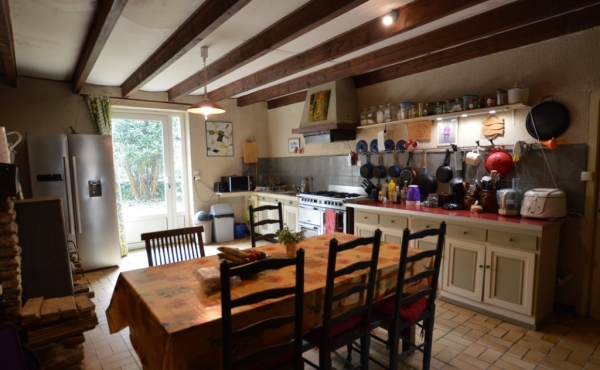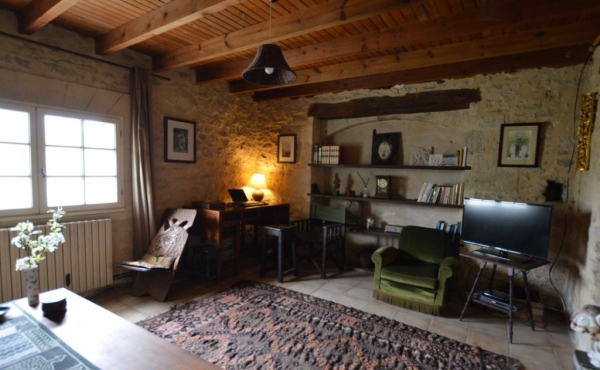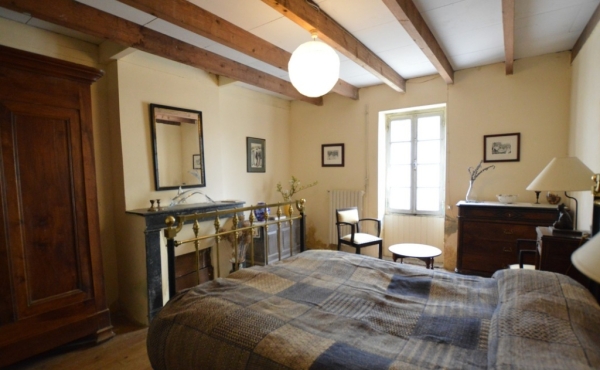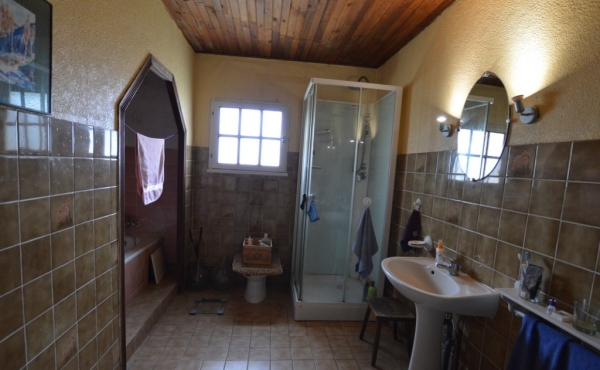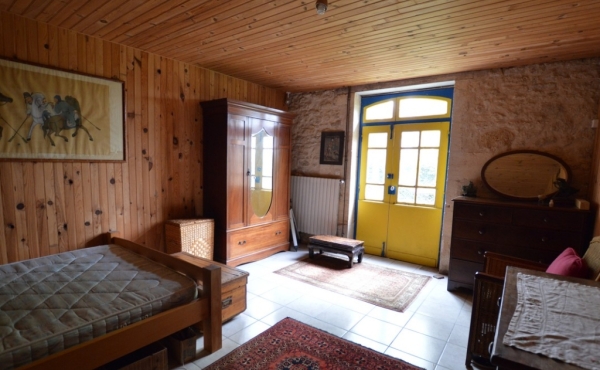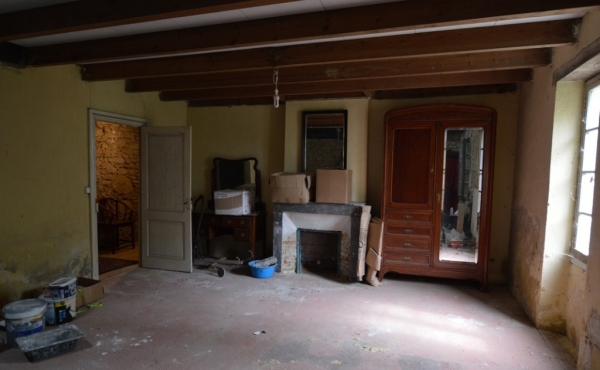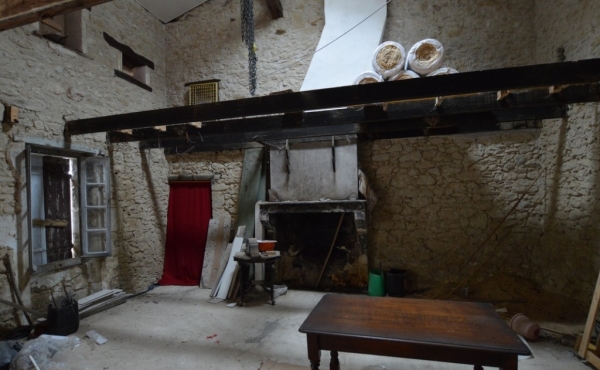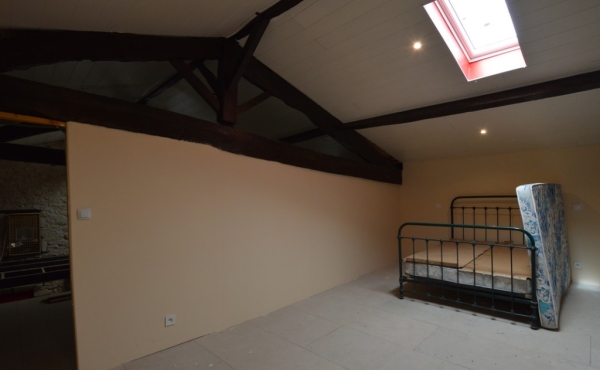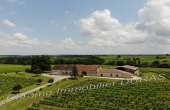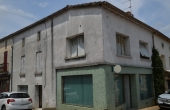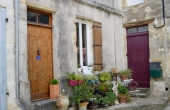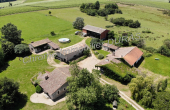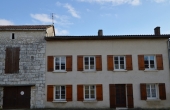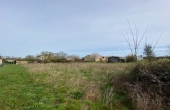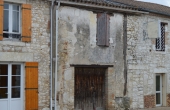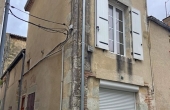Original farmhouse to renovate (potential of + 200 m2 of habitable space) with various attached stone outbuildings
13 398 m2 of garden
8 Km from Gensac
Kitchen (opening on to the living rooms): tiled floor. 27 m2
Living room: tiled floor. 21.5 m2
Corridor: exposed stone walls. 14 m2
Bedroom 1: wood floor, exposed beams. Original fireplace. 18.3 m2
Bathroom: bath, shower, bidet + separate WC. 16 m2
Bedroom 2: modern tiled floor. 18.5 m2
Room (to finish) : fireplace. 45 m2
First floor:
Main bedroom + ensuite (to finish): 41 m2
Loft space: 35 m2
Two attached barns: 120 m2 + 70 m2
Old wine store: 43 m2
Small outbuilding + small ruin
No heating
Single glazing
Individual drainage
13 398 m2 of garden
Property not subject to Energy Rating report
“Information on the risks to which this property is exposed is available on the Georisques website: www.georisques.gouv.fr”



