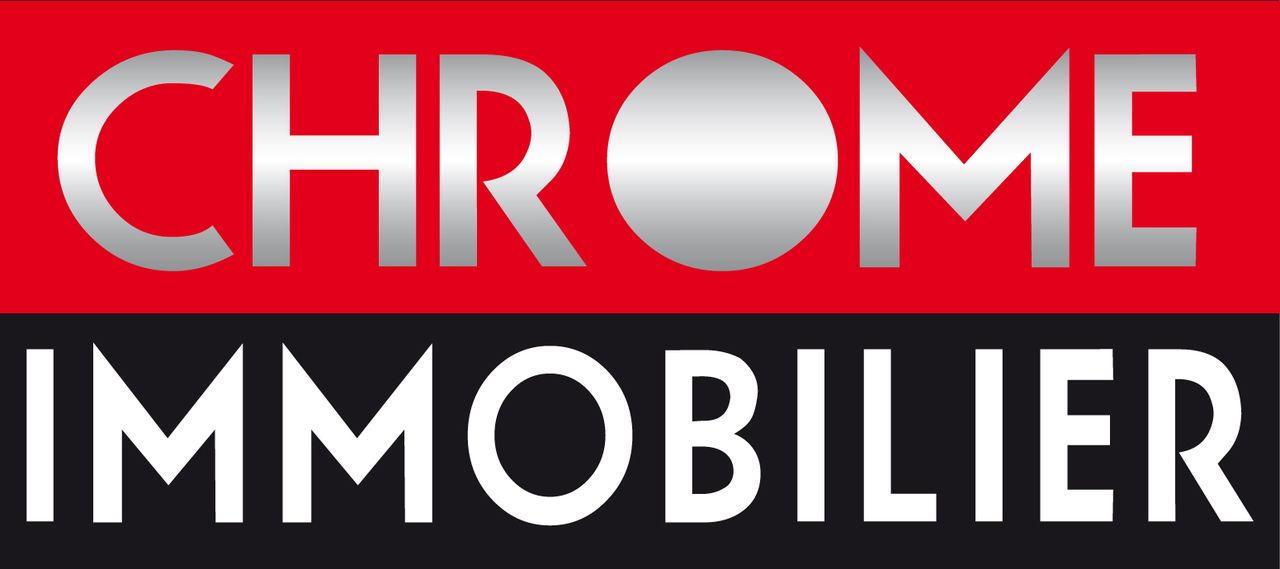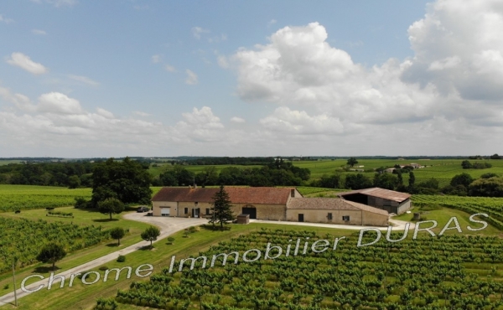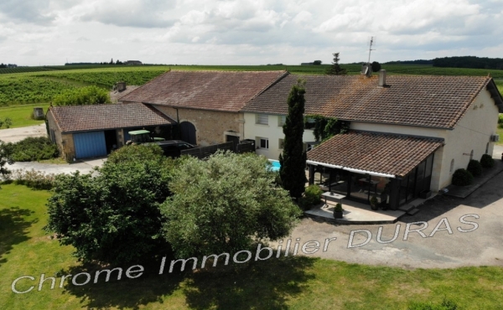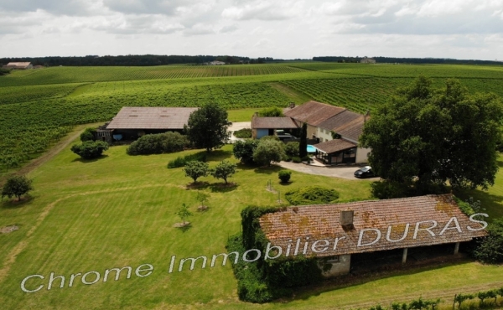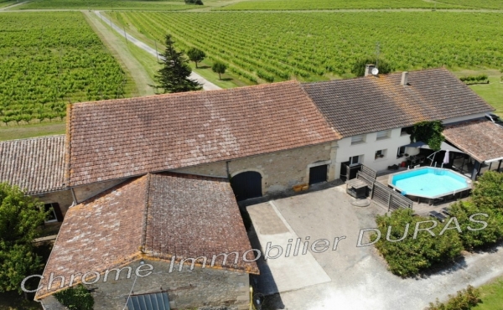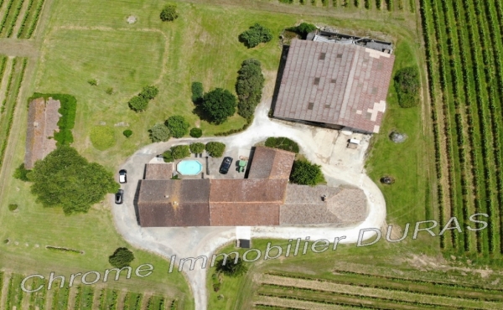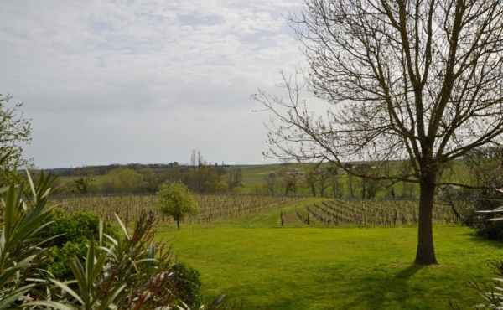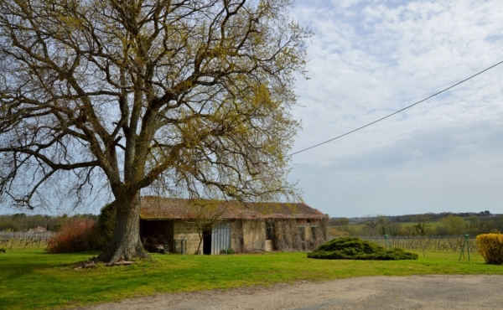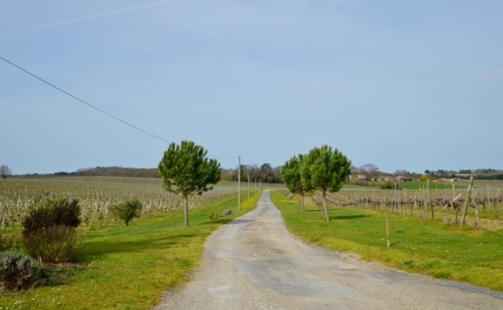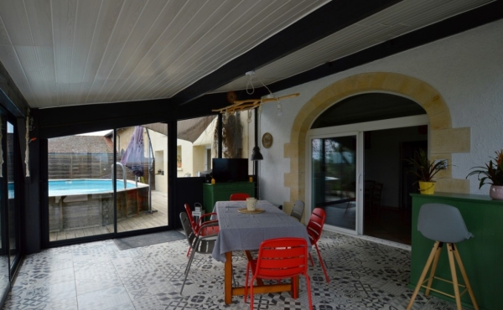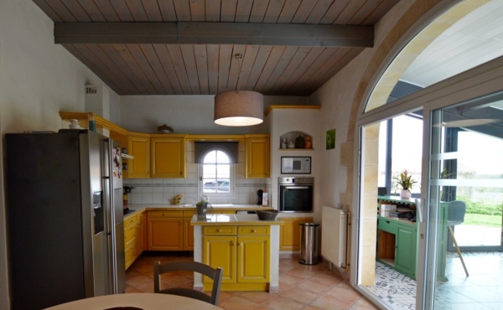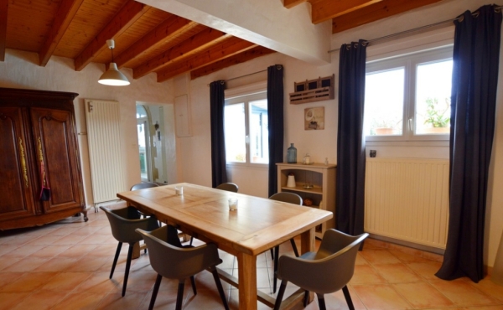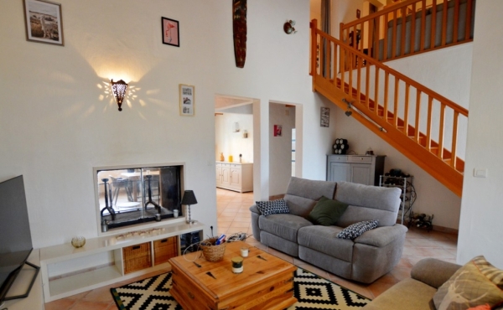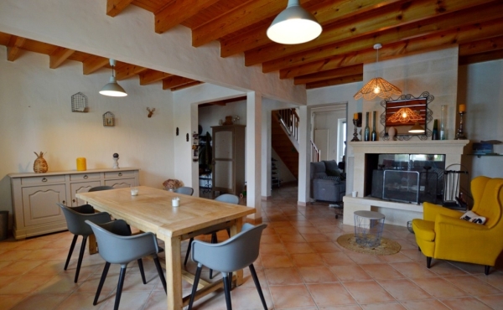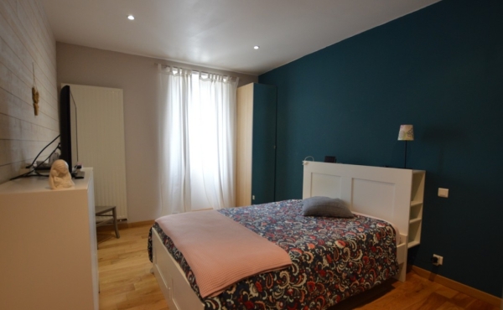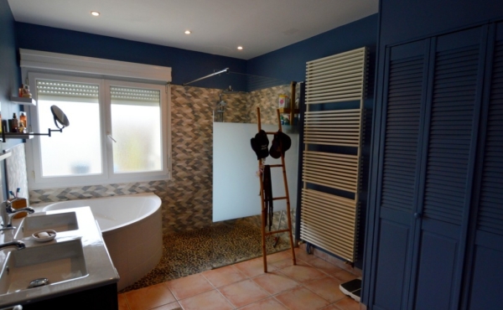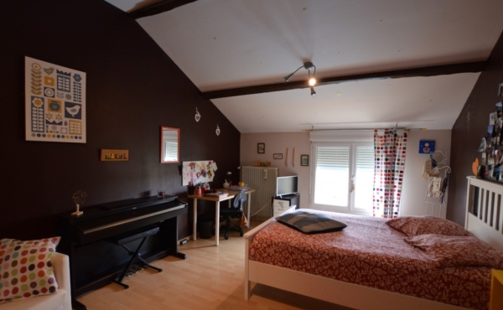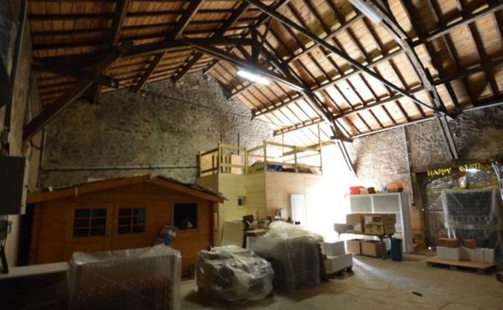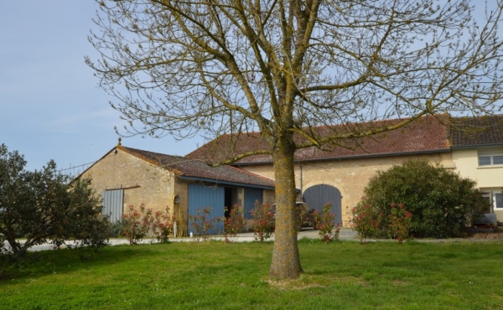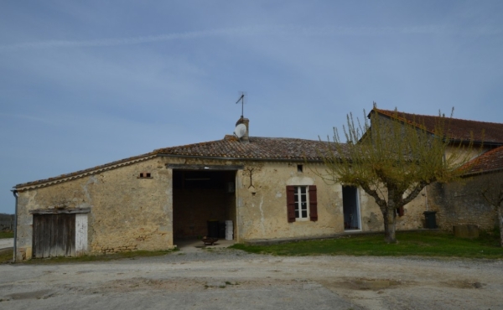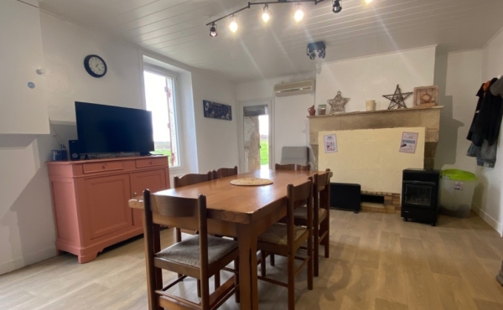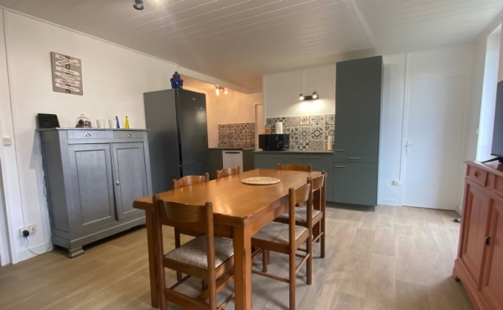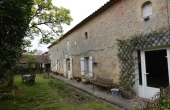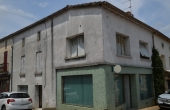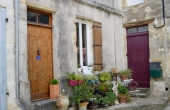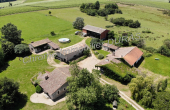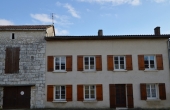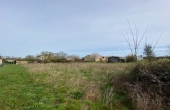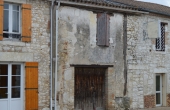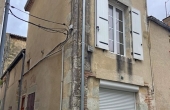Main house:
Conservatory: 25 m2
Fitted kitchen: tiled floor. 21.75 m2
Office: reversible air conditioning. Patio door opening on to the garden. 14 m2
Laundry + boiler room: 4.50 m2 + 5.75 m2
Open plan area with dining room (double sided open fireplace, 35 m2), living room (high ceiling, 17 m2) and entrance (staircase leading to first floor, 9 m2)
Bedroom 1: wooden floor. 15.40 m2
Bathroom: corner bath, shower, two handbasins. Cupboard. 10.50 m2
WC + hand basin.
Corridor: 5 m2
Wooden staircase leading to first floor:
Landing: 7 m2
Mezzanine / games room / office: 12 m2
Bedroom 2: 11 m2
Bedroom 3: 9.35 m2
Bedroom 4: 19 m2
WC + hand basin
Attached stone house (72 m2) comprising of a living room with kitchen, three bedrooms and a bathroom.
Attached barn: (with shower room) cemented floor. 170 m2
Separate agricultural hanger: 20 m x 19 m
Separate building.
Oil fired central heating.
Individual drainage
Double glazing)
Two wells
Approx 10 000 m2 of land (to define)
Above ground wooden pool
“Information on the risks to which this property is exposed is available on the Georisques website: www.georisques.gouv.fr”
