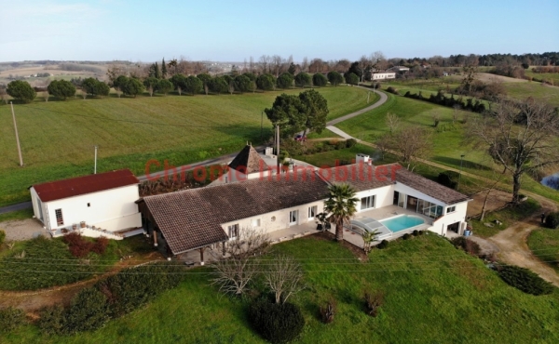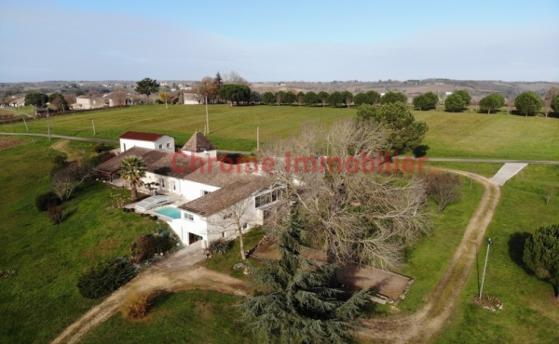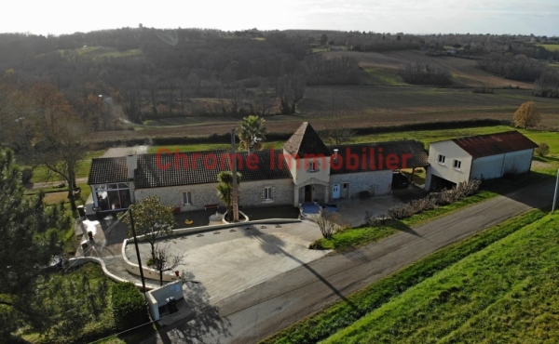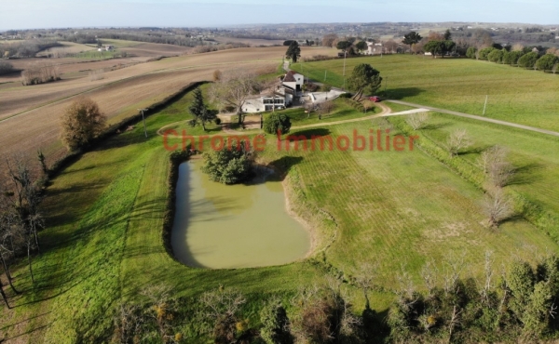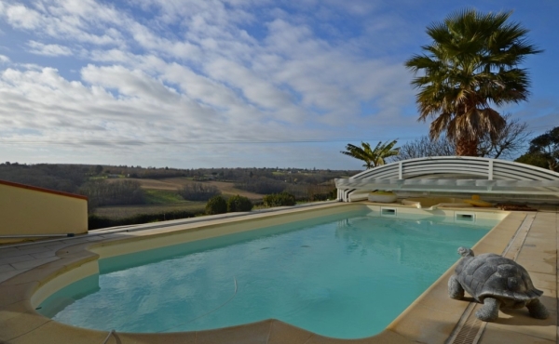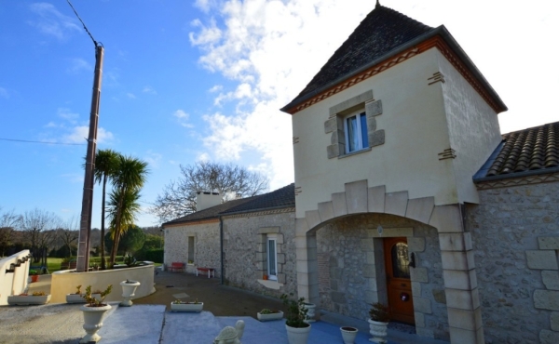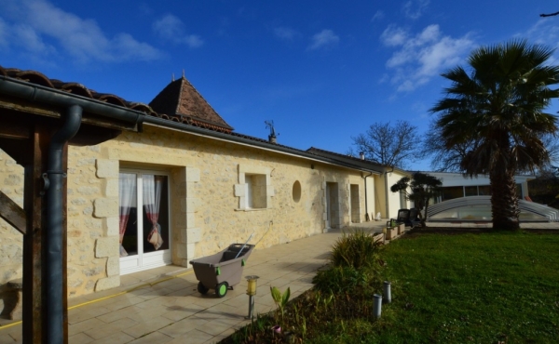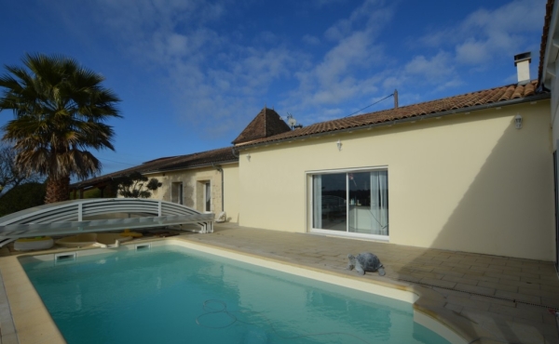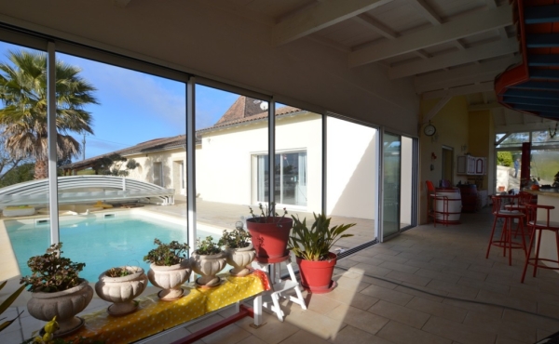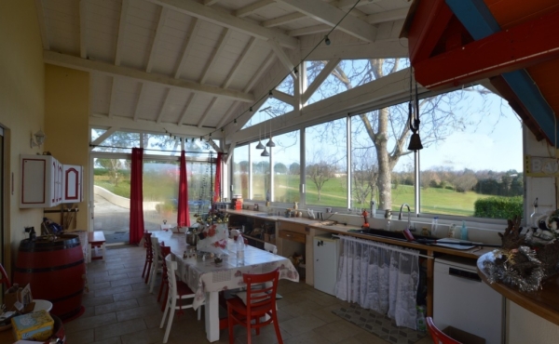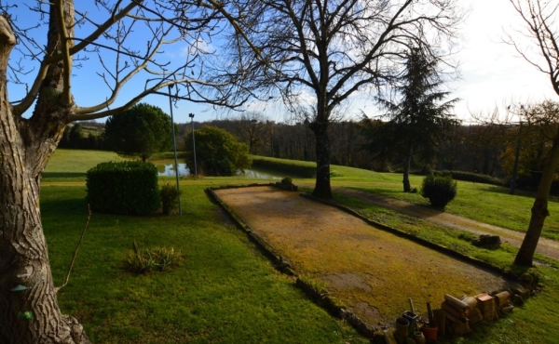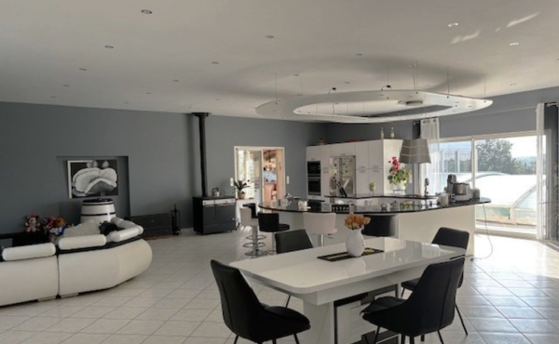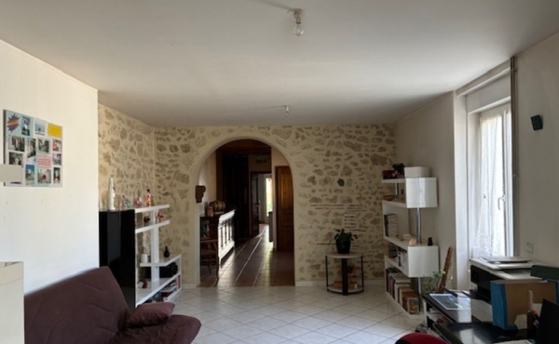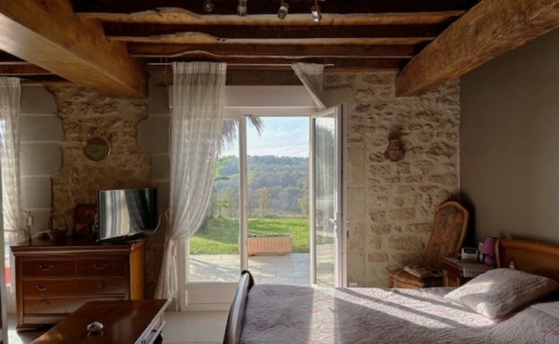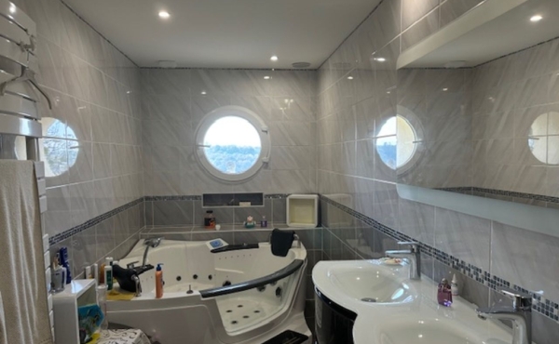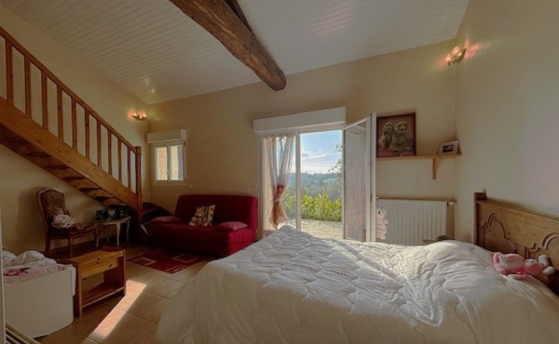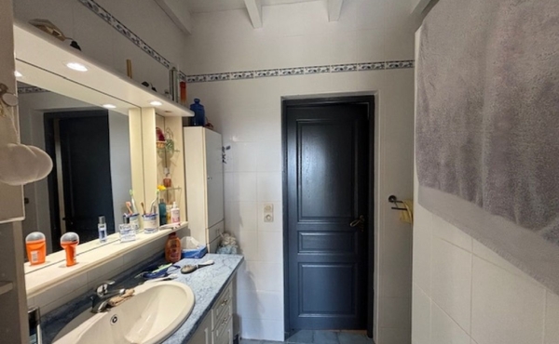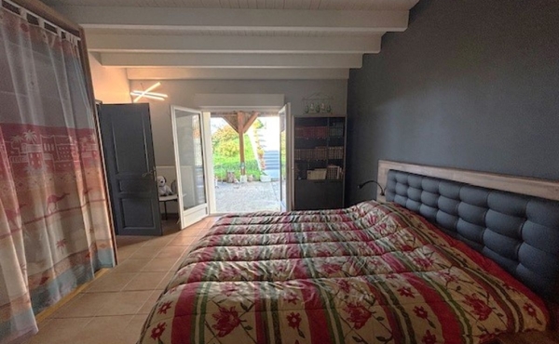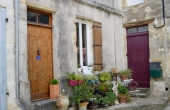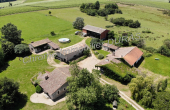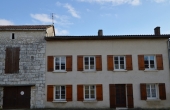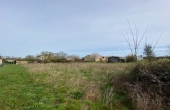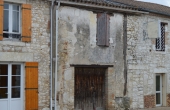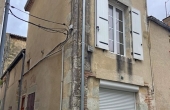276 m2 of habitable space
Open plan living room with fitted kitchen: access to veranda and to pool. 91 m²
Office : 22,55 m²
Veranda / conservatory: sliding bay window, exit to swimming pool, breathtaking view of countryside and lake 70m²
Bedroom 1 + ensuite: access to terrace / pool. 47 m²
Bedroom 2: 23.71 + mezzanine space of 12,64m² (in the eaves)
Bedroom 3: 20,45 m²
Bedroom 4 (first floor), in the tower: 10,77 m²
Storage (garden level) : access to attached garage. 23,43 m²
Shower room (Jack + Jill with bedrooms 2 + 3) : 4,30 m²
WC + hand basin: 3,14 m²
WC: 1,71 m²
Boiler room: 5,56 m²
Attached garage: 97 m²
Separate garage: 106 m²
Oil fired central heating - radiators
Double glazing
Individual drainage
22 000 m2 of land
Pool
“Information on the risks to which this property is exposed is available on the Georisques website: www.georisques.gouv.fr”



