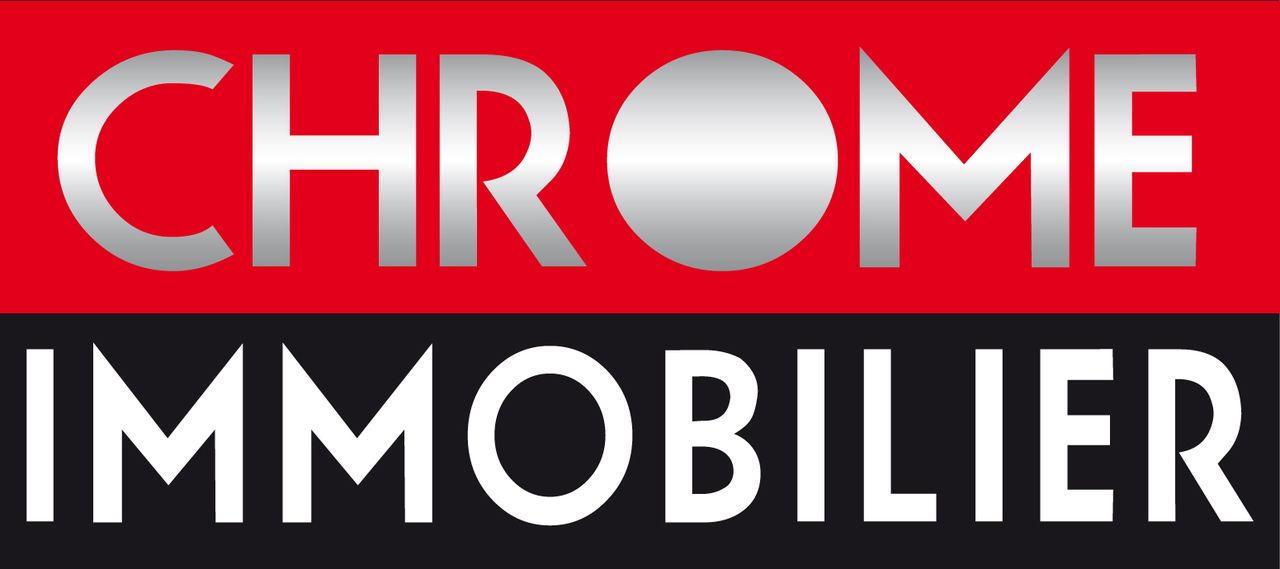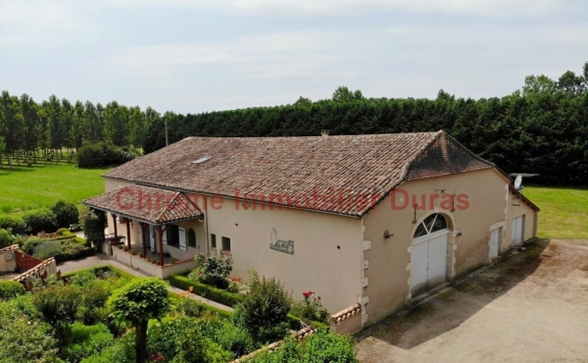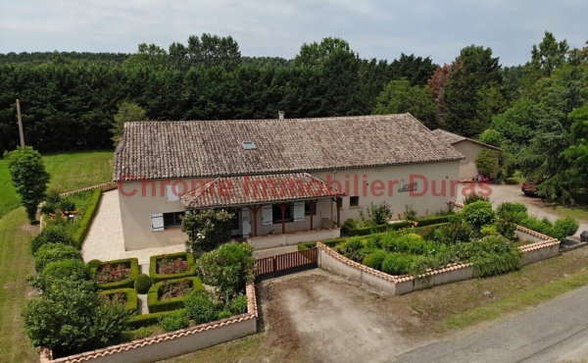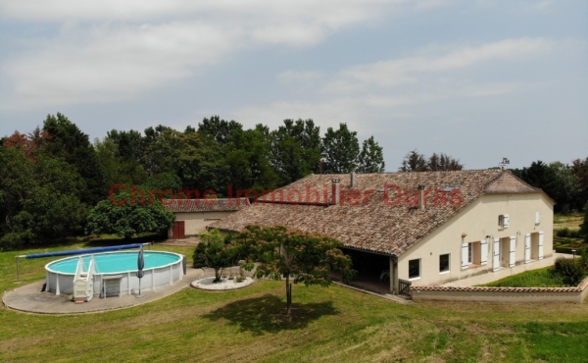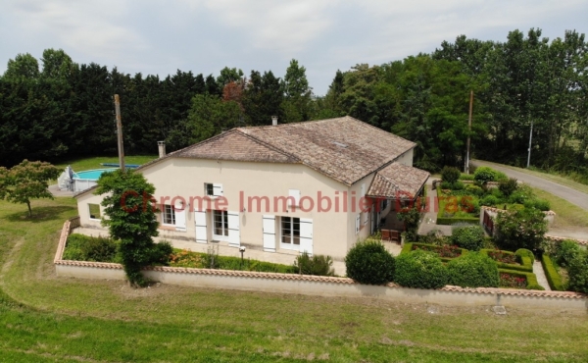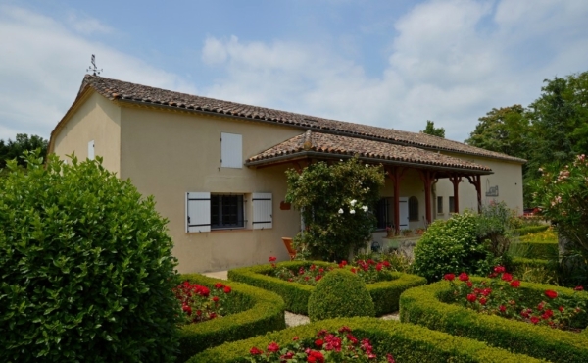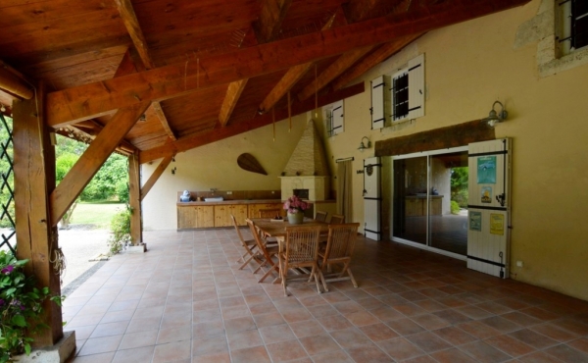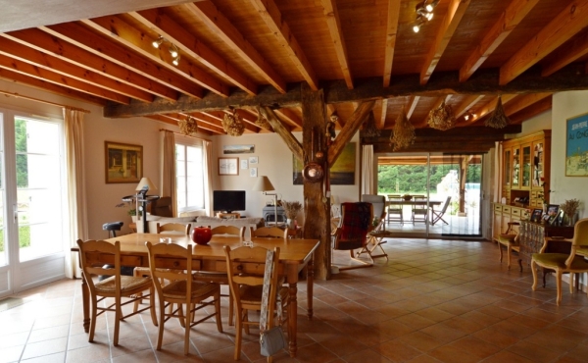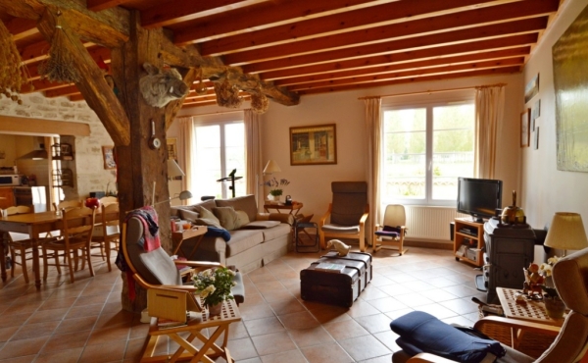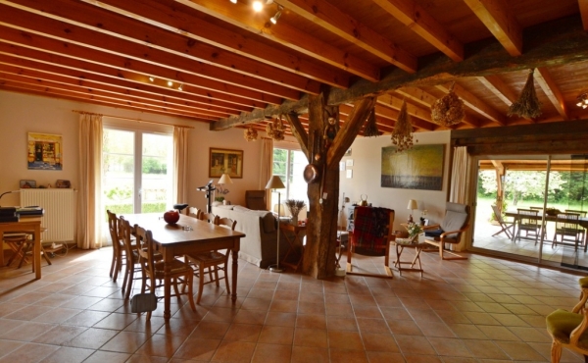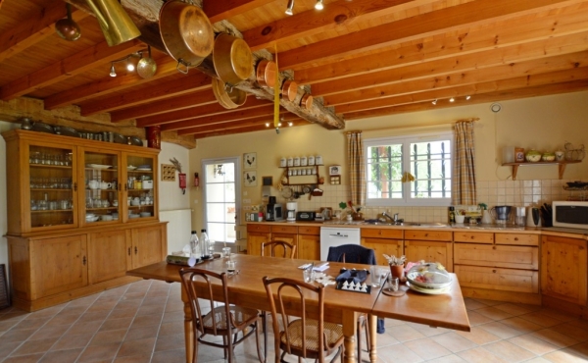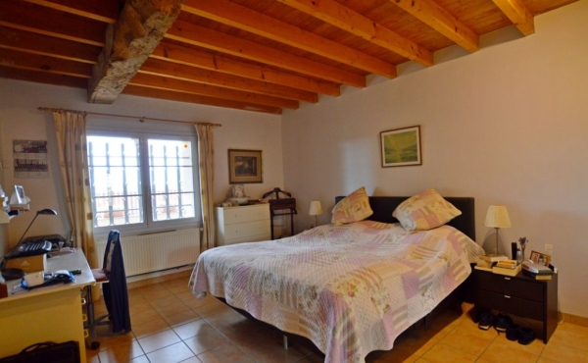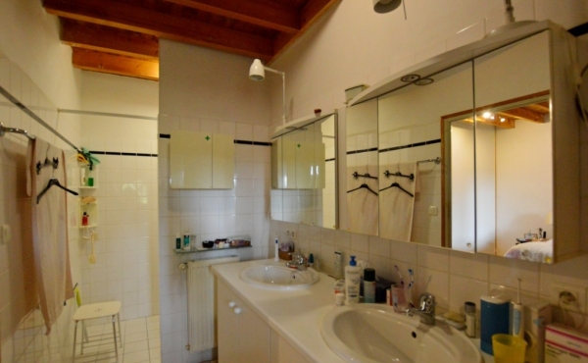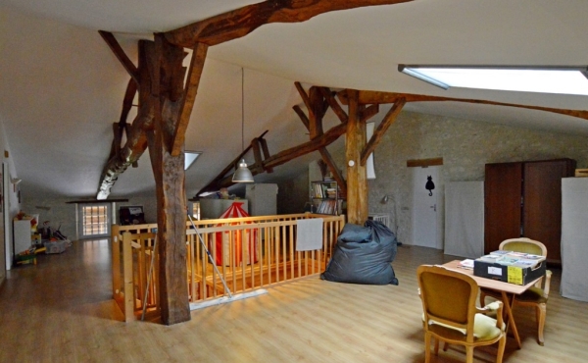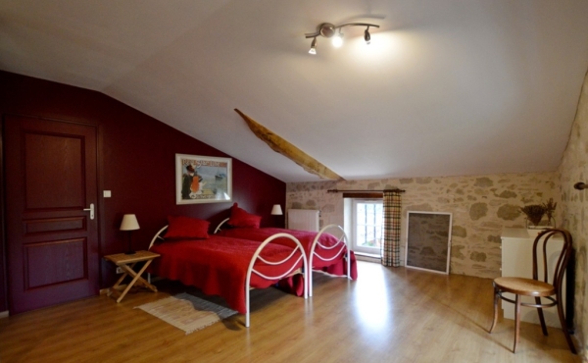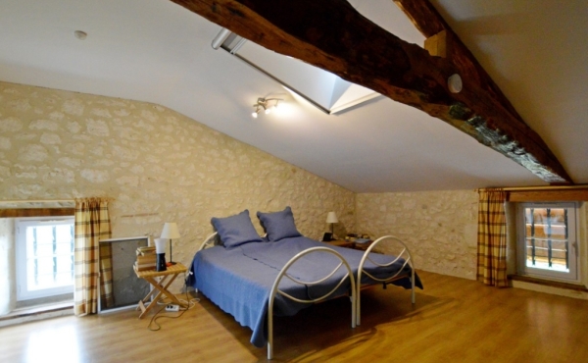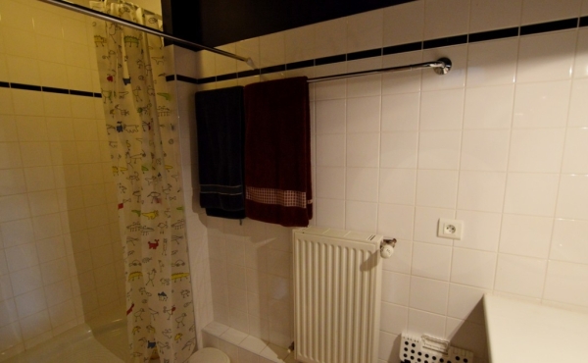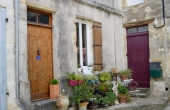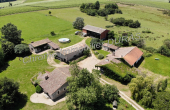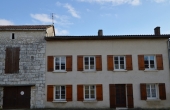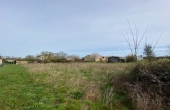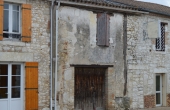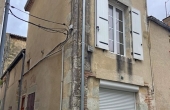No close neighbours… lovely views
Approx 288 m2 of habitable space (3 bedrooms + large open plan space with further bedroom potential)
Outbuildings. 27 340 m2 of land + above ground pool
Open plan living room with fitted kitchen (36 m2) and dining room + lounge (52.60 m2) : tiled floor, exposed beams. Log burner. Three patio doors opening on to the terrace / garden.
Lobby with fitted cupboards: 17 m2
Shower room : shower + basin. 5.50 m2
WC
Laundry : 8.50 m2
Bedroom 1 : cupboard. 19 m2
En suite shower room: shower, double basin + WC. 8 m2
First floor:
Large open plan room with exposed beams of approx 110 m2 ( lovely games / office space if needed or could easily be seperated into further bedrooms)
Bedroom 2 with ensuite: 29 m2
Bedroom 3 with ensuite: 30 m2
Attached barn : 130 m2
Attached garage : 70 m2
Separate stone outbuilding : 60 m2
Heating: Oil fired central heating + log burner
Double glazing
Individual drainage
27 340 m2 of land – including 1.3 hectares planted with poplar trees.
Spacious covered terrace area with summer kitchen and pizza oven
Above ground pool
Well
“Information on the risks to which this property is exposed is available on the Georisques website: www.georisques.gouv.fr”
