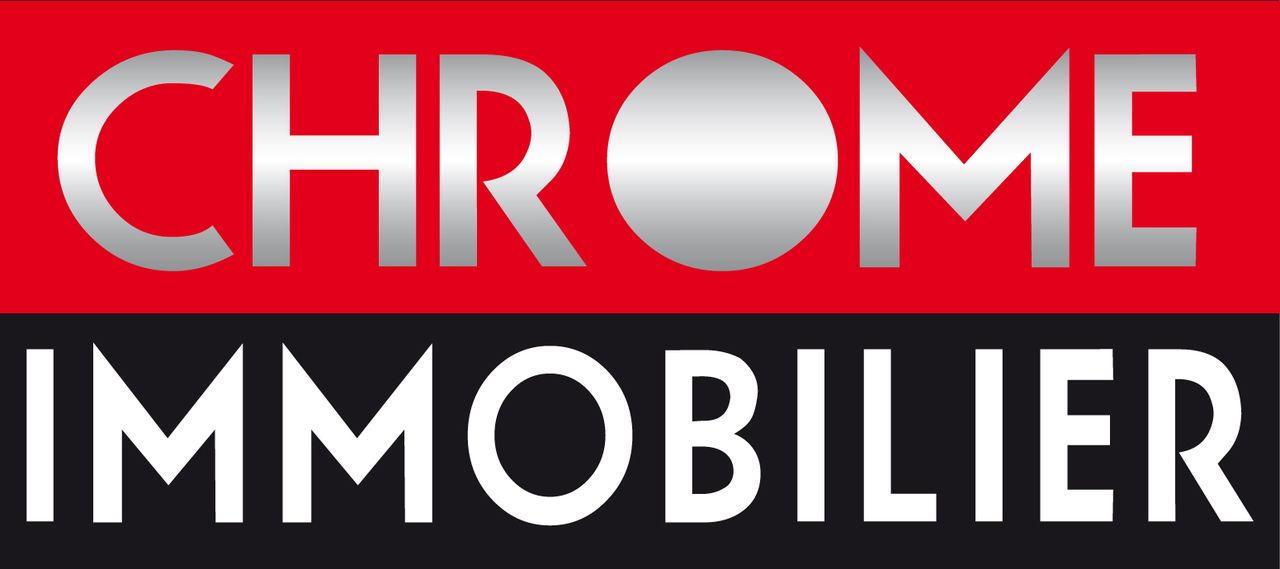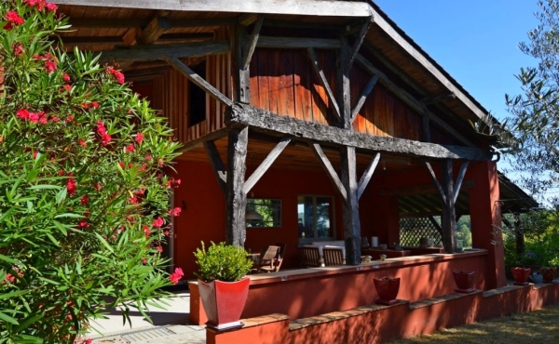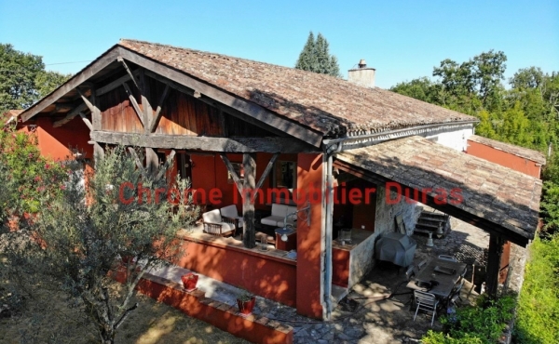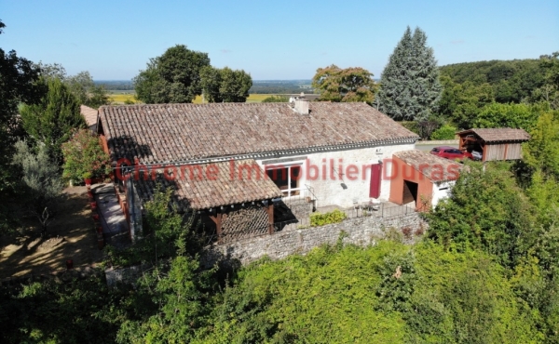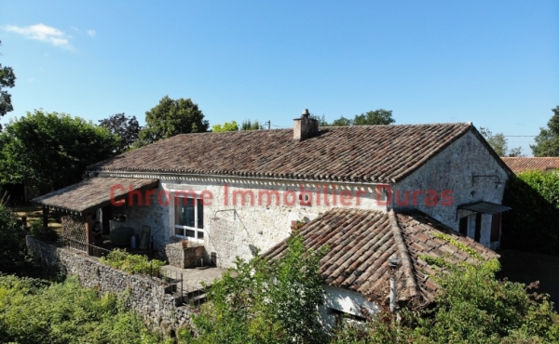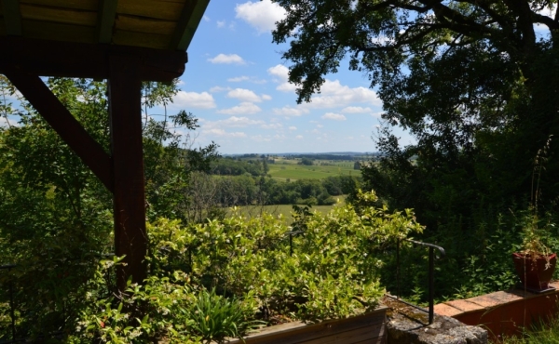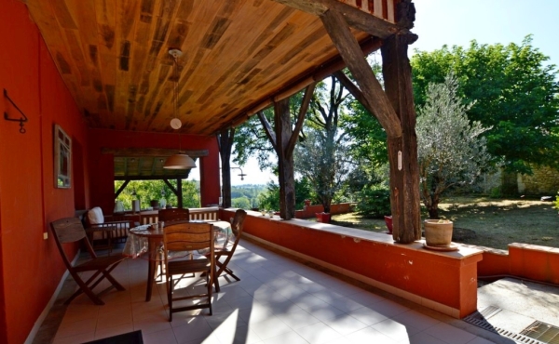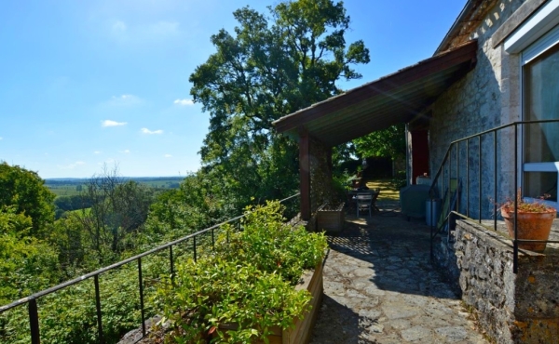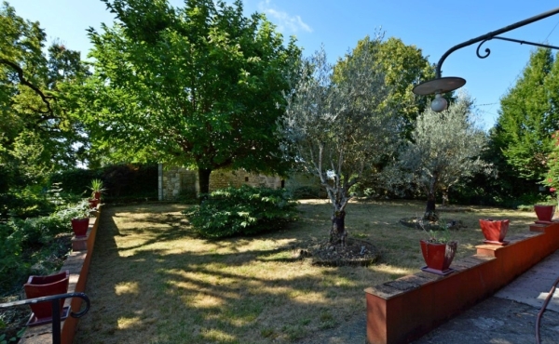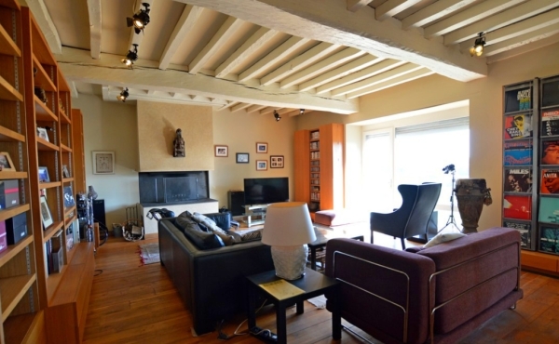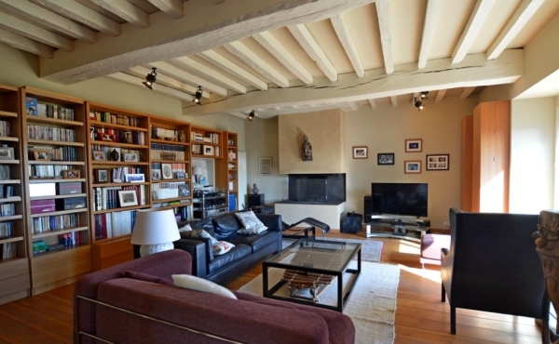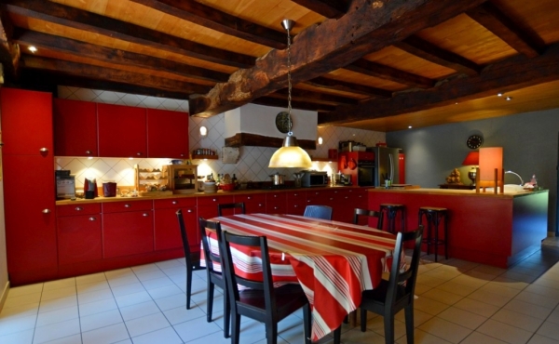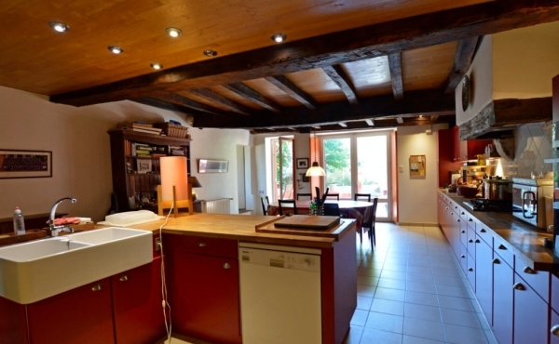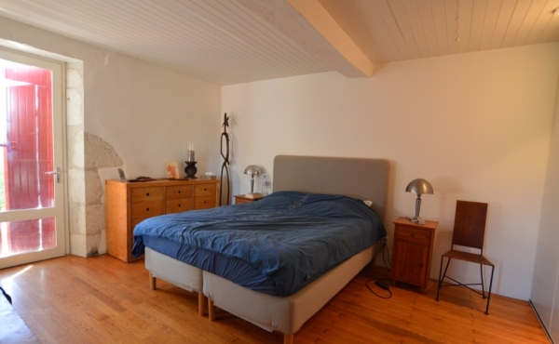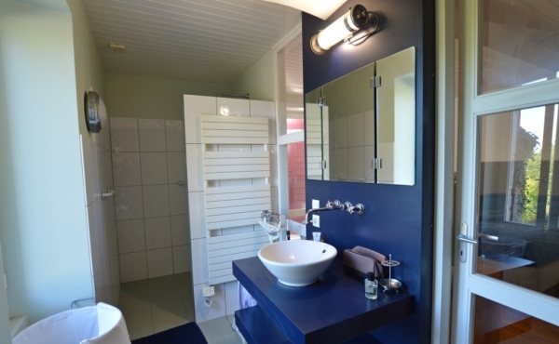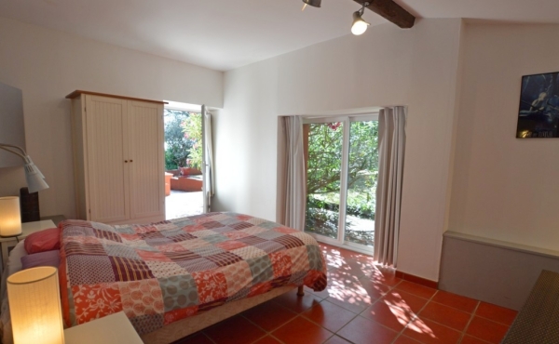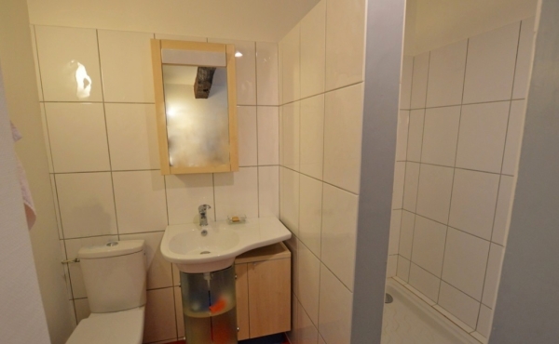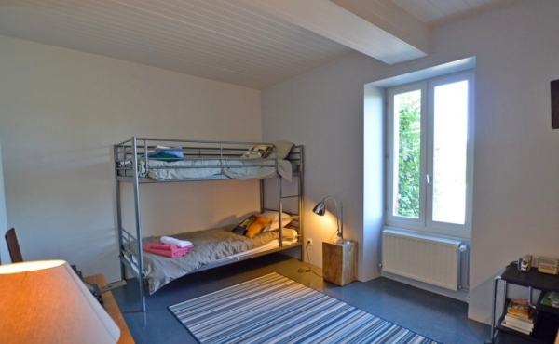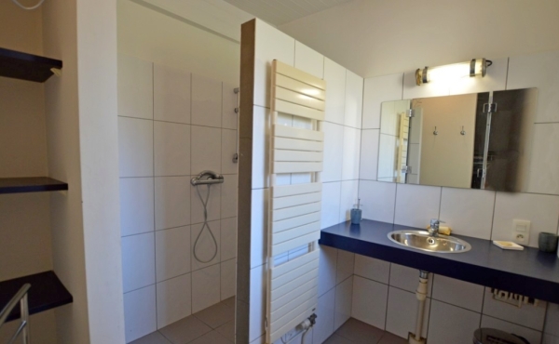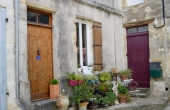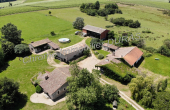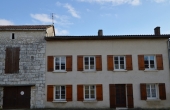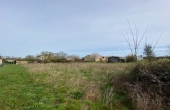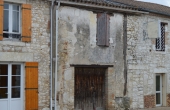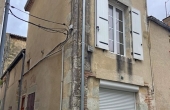Just a few kilometers from the pretty village of Loubès Bernac, with general store and restaurant.
Breathtaking views…
165 m² of living space – three bedrooms and three bathrooms
9,638 m2 of land
Two lovely large terraces, mostly covered
Entrance hall: tiled floor: 16.28 m2
WC + handbasin: 2.10 m2
Fitted kitchen / dining room: exposed beams. Island with sink. 40.84 m2
Living room: fireplace. Glazed doors opening on to the terrace. 41 m2
Bedroom 1: 12.29 m2
Ensuite: shower, basin. 5.10 m2
Bedroom 2: fitted cupboard. 16.47 m2
Ensuite: shower, basin + WC. 7.17 m2
An adjoining but non-communicating part, with access via the covered terrace, comprising of a bedroom (14.80 m2), a shower room (5.65 m2) and a laundry room
Loft space
Cellar / workshop: 30 m2
Two small garden outbuildings
Carport
Oil fired central heating
Double glazing
Individual drainage
9 638 m2 of land with well
“Information on the risks to which this property is exposed is available on the Georisques website: www.georisques.gouv.fr”
