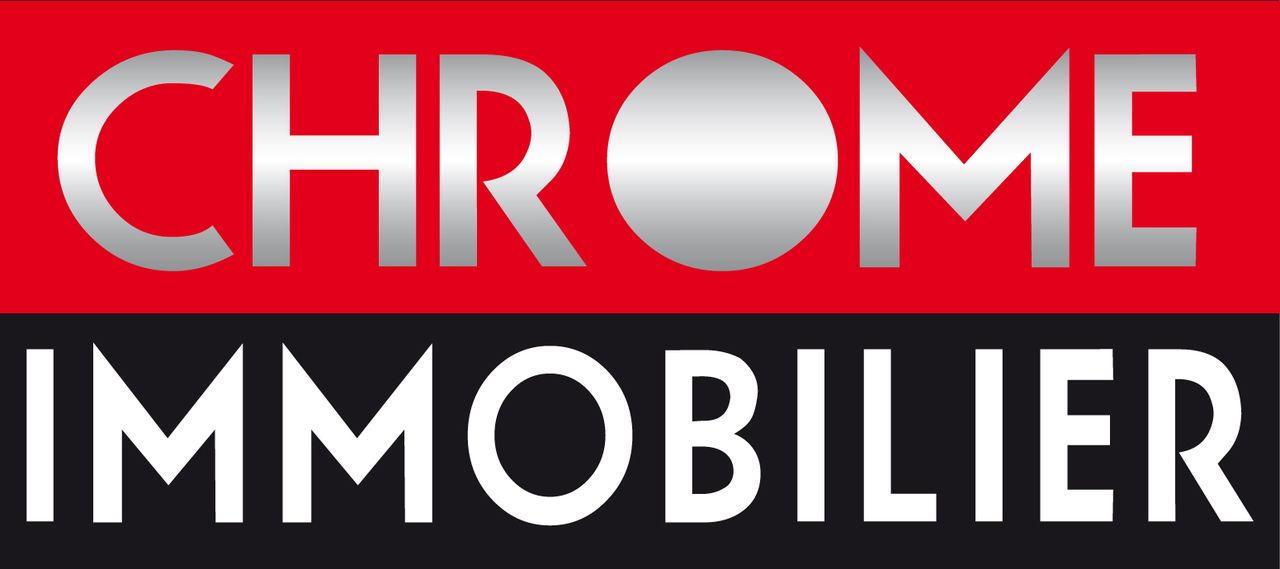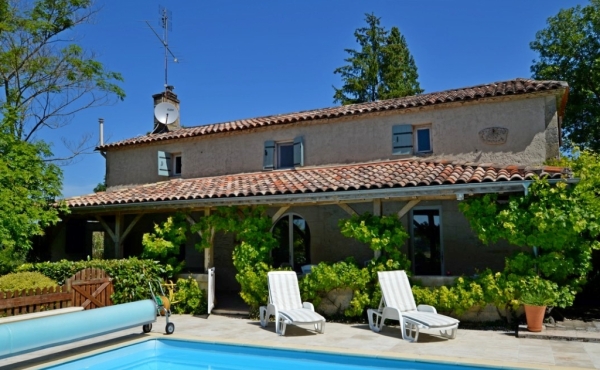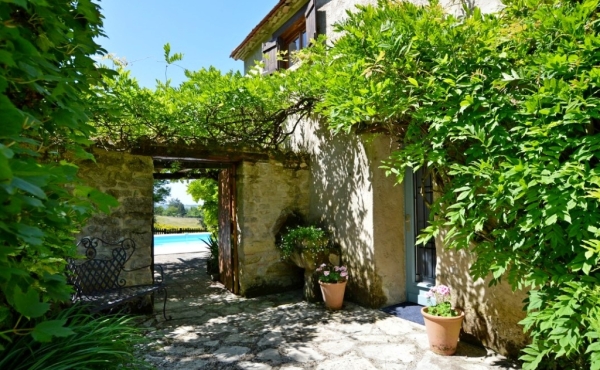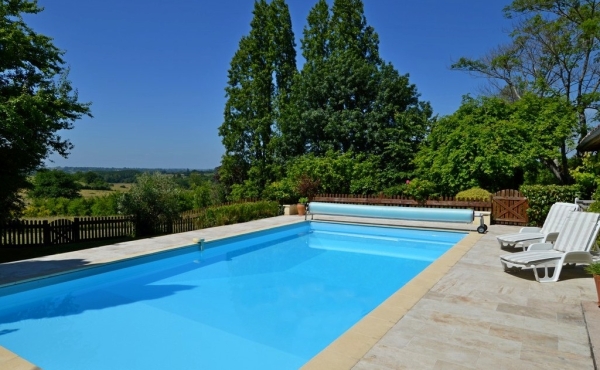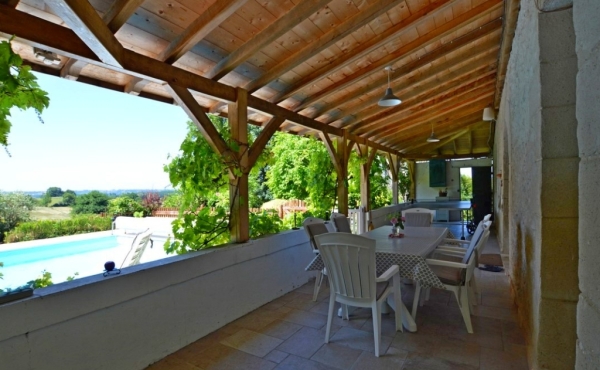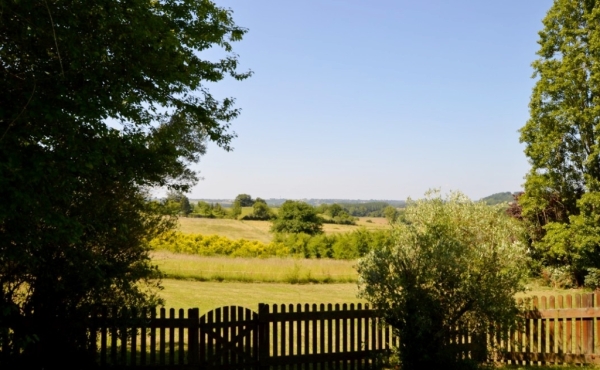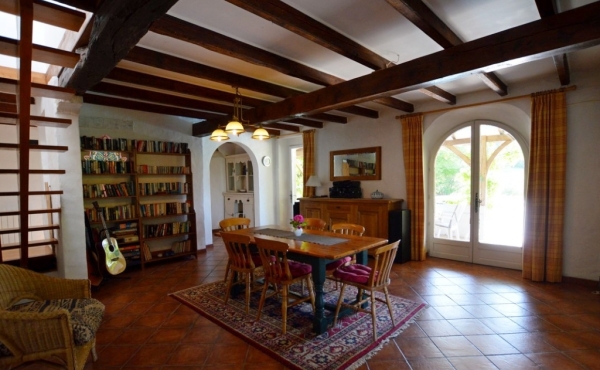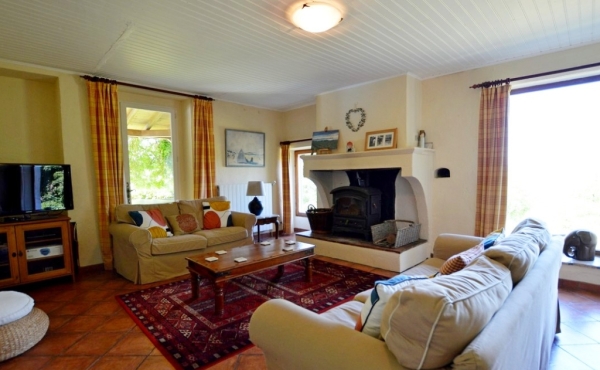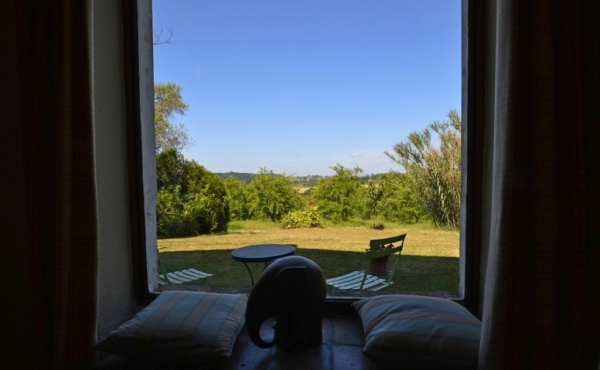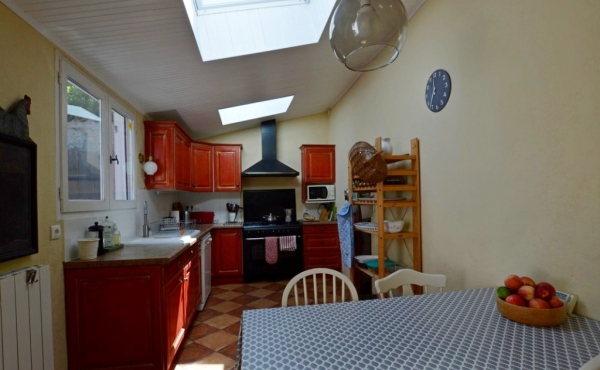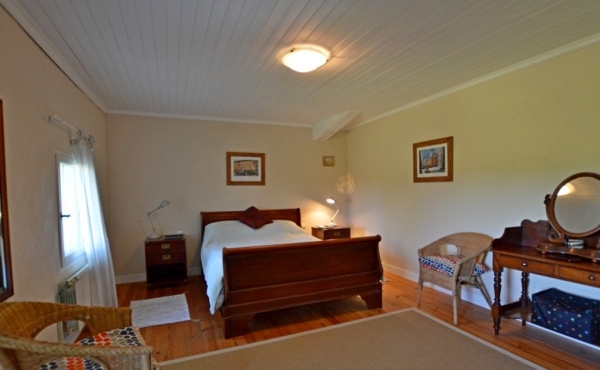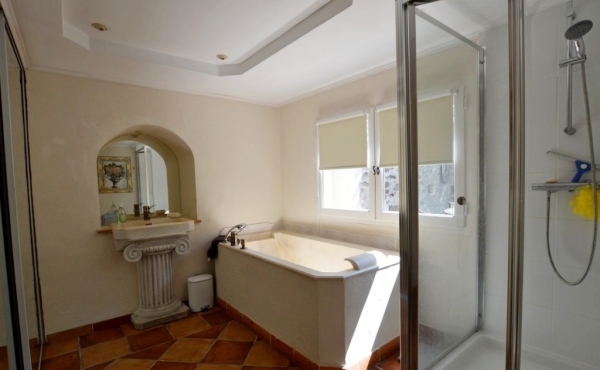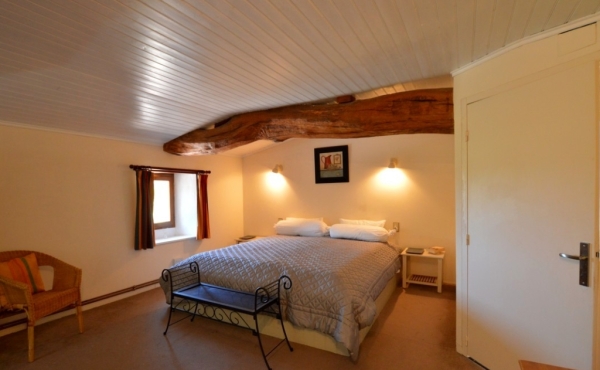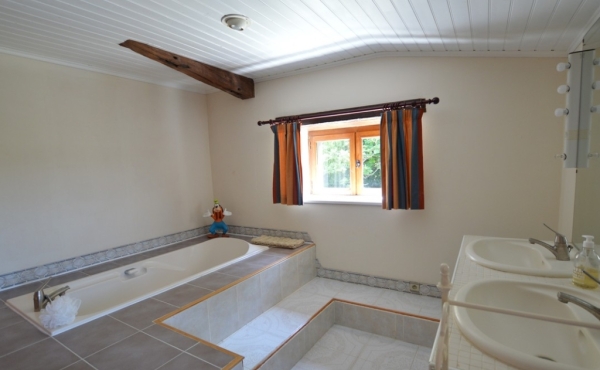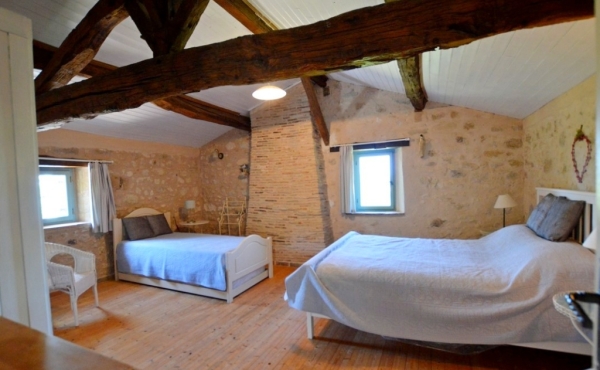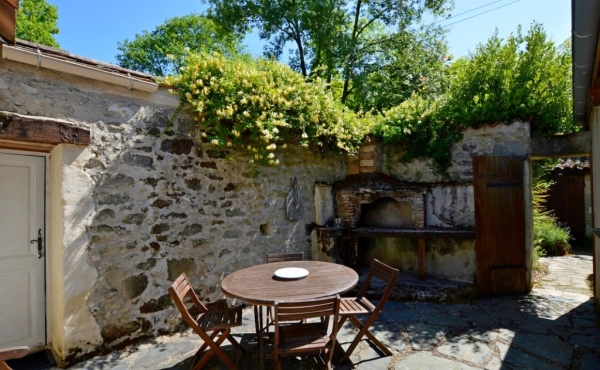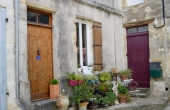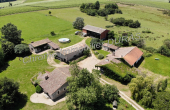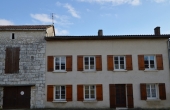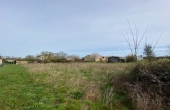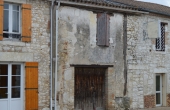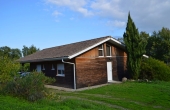It offers a house of 187 m2 of living space (3 bedrooms) and small detached outbuildings for guests.
17,862 m2 of land with swimming pool
Entrance: 10 m2
Dining room: exposed beams. Glazed door opening onto covered terrace. 30 m2
Lounge: fireplace with log burner. Door opening onto the covered terrace. 24.50 m2
Lobby: 5 m2
Kitchen opening onto a small courtyard with barbecue: 15.75 m2
WC + hand basin: 1.50 m2
Laundry / pantry: 15 m2
Bedroom 1: wood floor. Fitted cupboard. 20 m2
Bathroom : bath, shower + basin. 8 m2
Wooden staircase leading to first floor:
Bedroom 2 with ensuite + dressing: carpet.30 m2
Bedroom 3: wood floor, exposed stone wall. Fitted cupboard. 25 m2
WC + hand basin: 2.50 m2
Garage / workshop 15 m2
Small separate guest cottage comprising of living room with kitchen, bedroom and shower room + garage, all to renovate.
Independent guest room.
Oil fired central heating + log burner
Double glazing
Individual drainage
17 862 m2 of land
Pool (salt water) + terrace
“Information on the risks to which this property is exposed is available on the Georisques website: www.georisques.gouv.fr”
